When it comes to designing a kitchen, the dimensions of the backsplash play a crucial role in both functionality and aesthetics. The backsplash serves as a protective barrier between the countertops and the wall, preventing water damage, stains, and food splatter. Additionally, it adds visual interest and complements the overall design of the kitchen. Understanding the dimensions of the backsplash is essential for achieving a cohesive and well-balanced look in the space.
The standard height for a kitchen backsplash typically ranges from 18 to 24 inches above the countertop surface. This height provides adequate coverage to protect the wall while also allowing for easy cleaning and maintenance. However, homeowners can choose to extend the backsplash higher if they prefer a more dramatic or custom look. Some may opt for a full-height backsplash that reaches the upper cabinets or even the ceiling, creating a seamless and cohesive design.
In terms of width, the dimensions of the backsplash are determined by the size of the countertop and the space available on the wall. The backsplash should extend slightly beyond the edges of the countertop to ensure full coverage and protection. Typically, backsplashes are installed with a slight overhang of about 1/4 to 1/2 inch on each side for a clean and finished look. However, the width can be adjusted to accommodate specific design preferences and layout constraints.
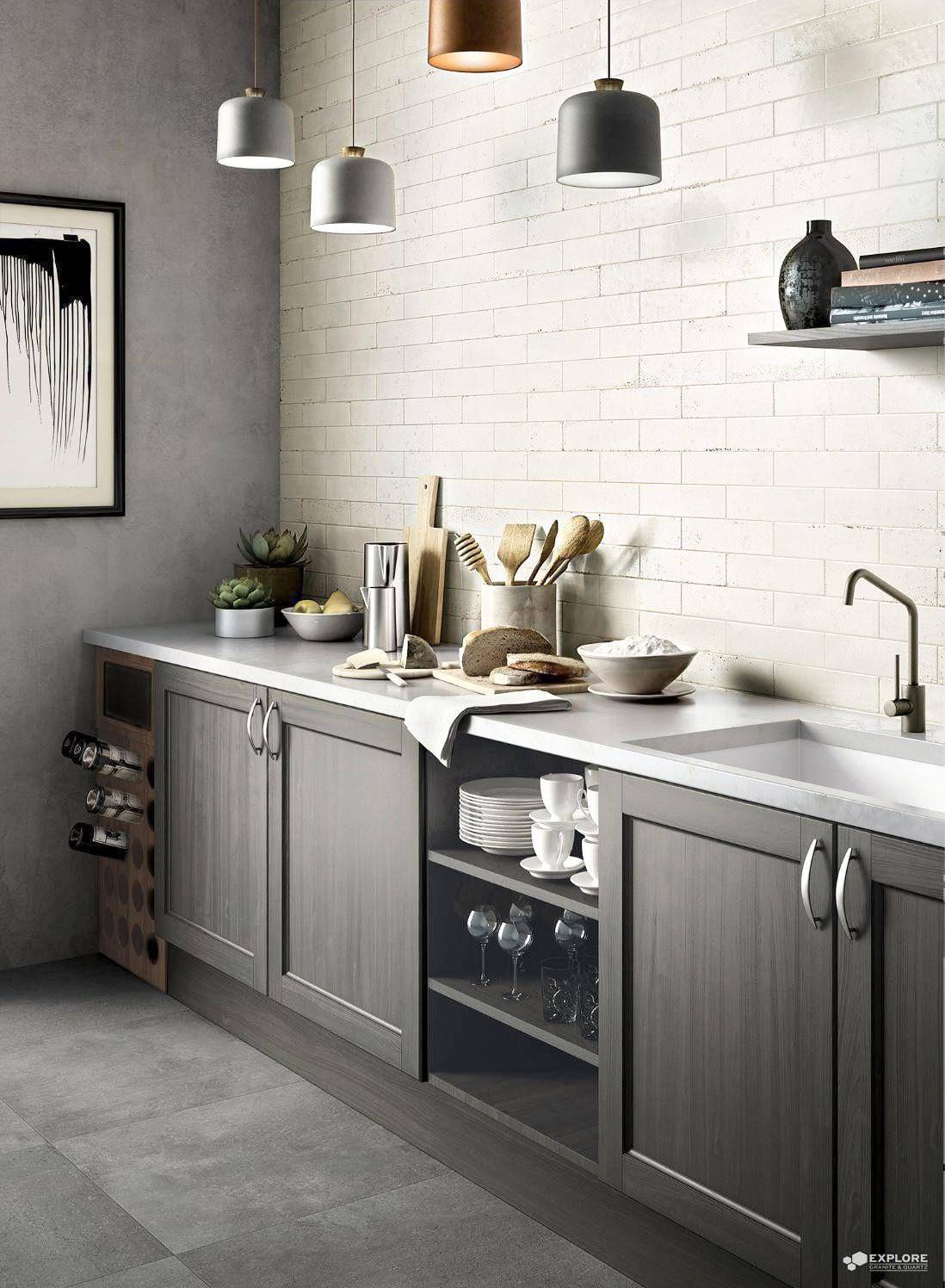
When planning the dimensions of the backsplash, it’s essential to consider the size and layout of the kitchen as well as the placement of appliances and fixtures. For example, in kitchens with limited wall space or unconventional layouts, customizing the dimensions of the backsplash may be necessary to ensure a seamless and cohesive design. Additionally, incorporating features such as outlets, switches, and vent hoods into the backsplash design requires careful consideration of spacing and placement.
Another factor to consider when determining the dimensions of the backsplash is the material and pattern chosen for the tiles. Subway tiles, for example, are a popular choice for kitchen backsplashes due to their classic and versatile design. These tiles are typically installed in a staggered brick pattern, with each tile measuring 3 inches by 6 inches. The dimensions of the backsplash should be carefully planned to ensure that the tiles are evenly spaced and aligned for a professional finish.
In addition to traditional subway tiles, homeowners can choose from a wide range of materials and shapes for their kitchen backsplash, including glass, ceramic, porcelain, and natural stone. Each material has its own unique characteristics and dimensions, which should be taken into account when planning the design. For example, larger tiles may require fewer grout lines, resulting in a cleaner and more modern look, while smaller mosaic tiles can add texture and visual interest to the space.
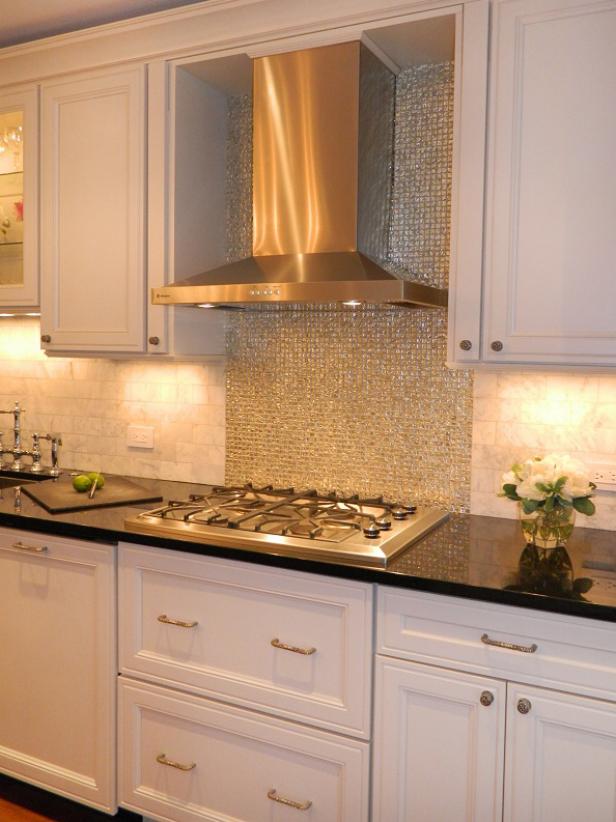
When installing a kitchen backsplash, it’s important to consider the overall design aesthetic and style of the kitchen. For example, in contemporary kitchens with clean lines and minimalist design, a simple and streamlined backsplash with sleek tiles and minimal grout lines may be preferred. On the other hand, in traditional or rustic kitchens, a more intricate backsplash with decorative tiles and patterns can add warmth and character to the space.
In terms of maintenance, the dimensions of the backsplash can impact the ease of cleaning and upkeep. Larger backsplashes with fewer grout lines are generally easier to clean and require less maintenance than smaller backsplashes with intricate patterns. Additionally, choosing materials that are resistant to stains and water damage, such as glazed ceramic or porcelain tiles, can help prolong the life of the backsplash and reduce the need for frequent cleaning.
The dimensions of the kitchen backsplash play a crucial role in both functionality and aesthetics. By carefully planning the height, width, and layout of the backsplash, homeowners can create a cohesive and well-balanced design that complements the overall style of the kitchen. Whether opting for a standard-height backsplash with classic subway tiles or a full-height backsplash with custom materials and patterns, understanding the dimensions is essential for achieving the desired look and functionality in the space.

Our Favorite Kitchen Backsplash Ideas Better Homes & Gardens

Kitchen Sink Backsplash – What You Should Know About Kitchen Backsplash Tile Oasis Tile – Fmp
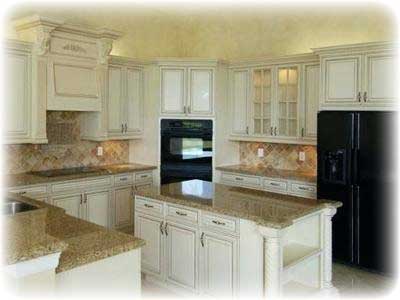
Backsplash Options for Kitchens
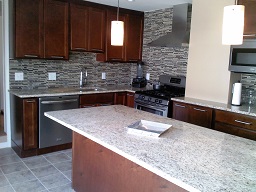
Tree of Life Kitchen Backsplash Designer Glass Mosaics
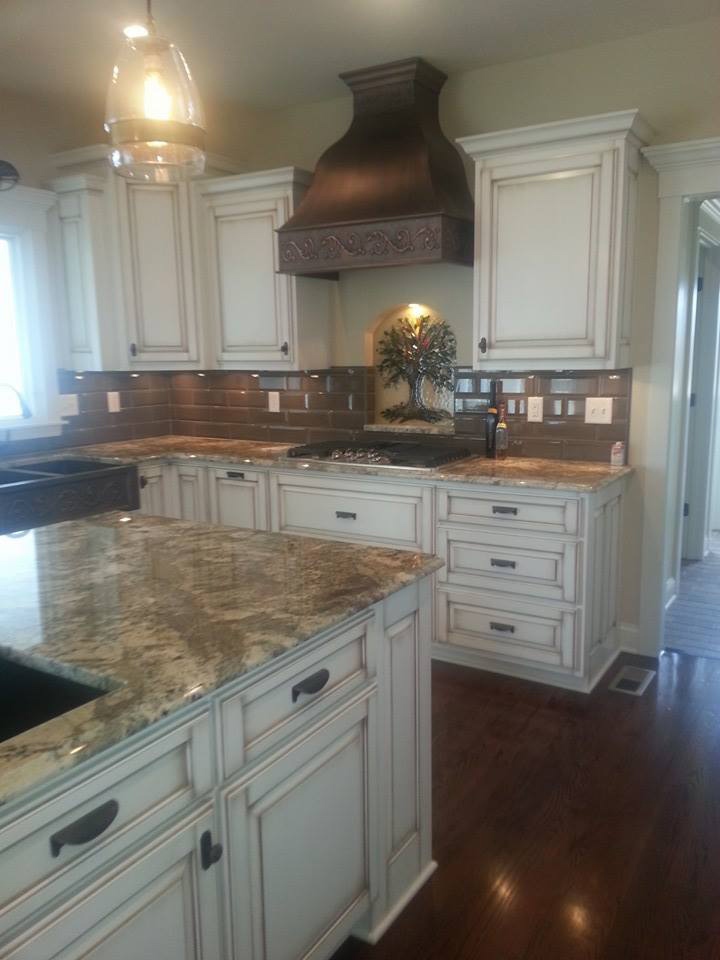
Kitchen Backsplash Height — The Kitchen Designer

Kitchen Backsplash

Installing A Kitchen Backsplash – How to install Glass tile Kitchen Backsplash – YouTube / Some

Fused Glass Mosaic Patchwork Kitchen Backsplash Designer Glass Mosaics
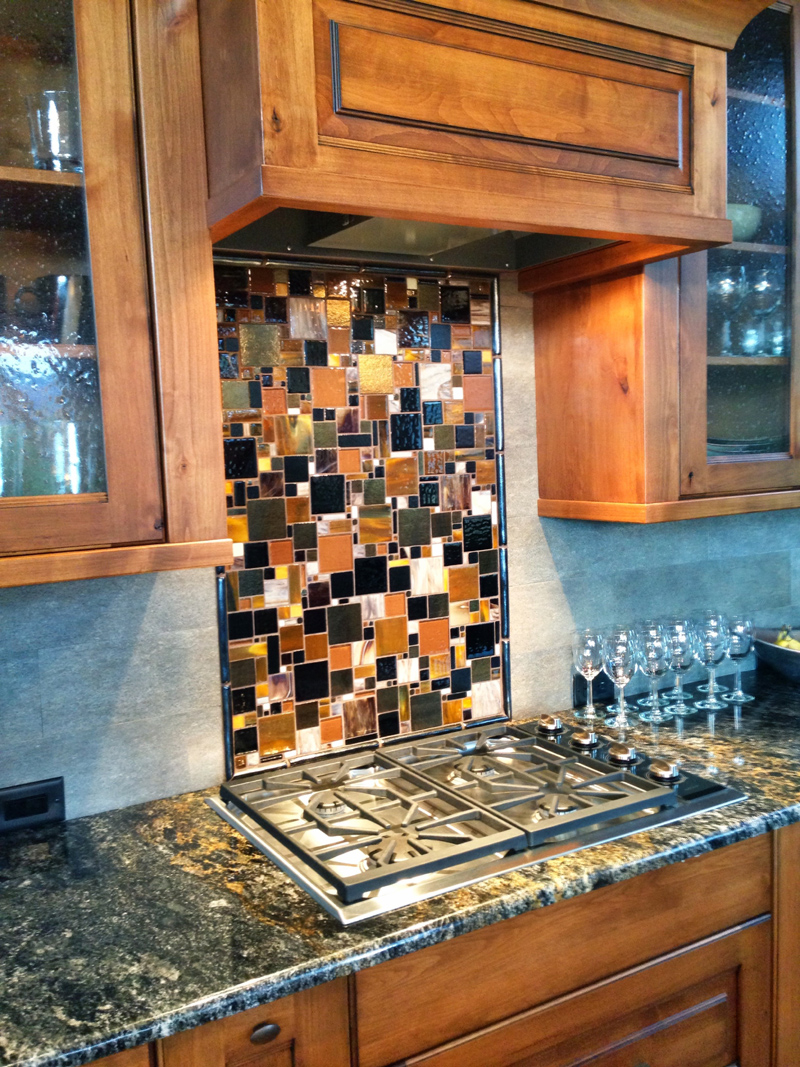
Glass Underwater Mural for Kitchen Designer Glass Mosaics
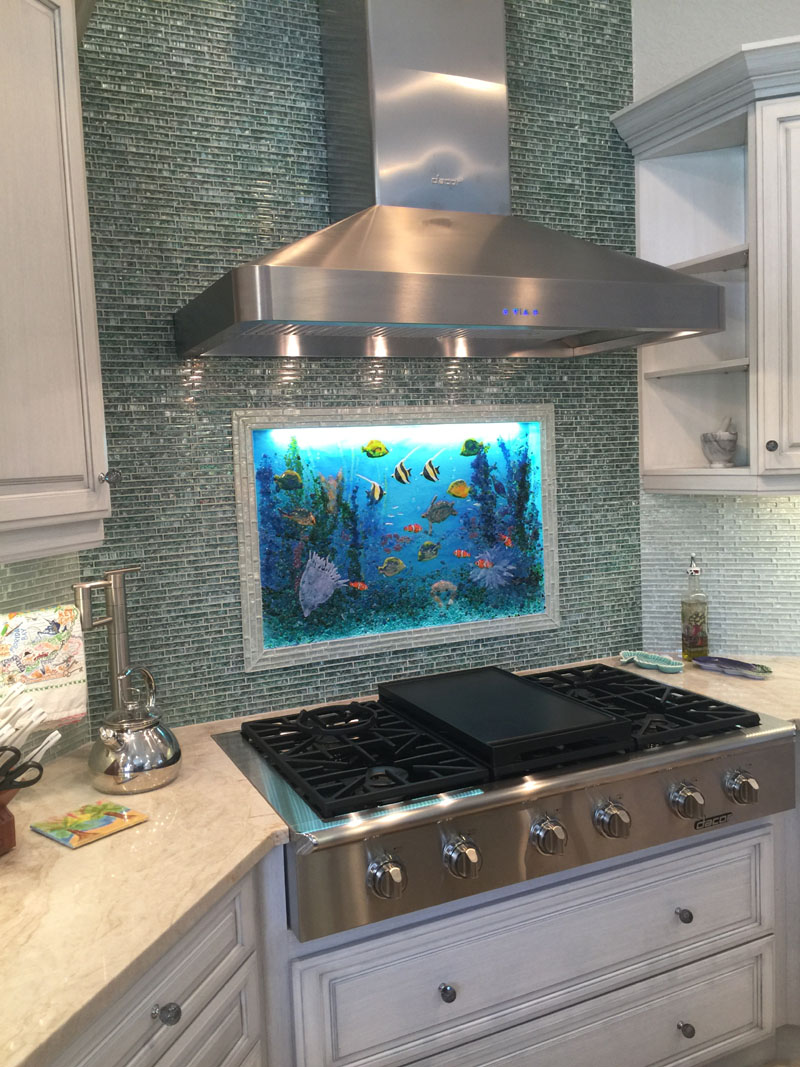
Modern Kitchen Design (Hollywood) – NKBA
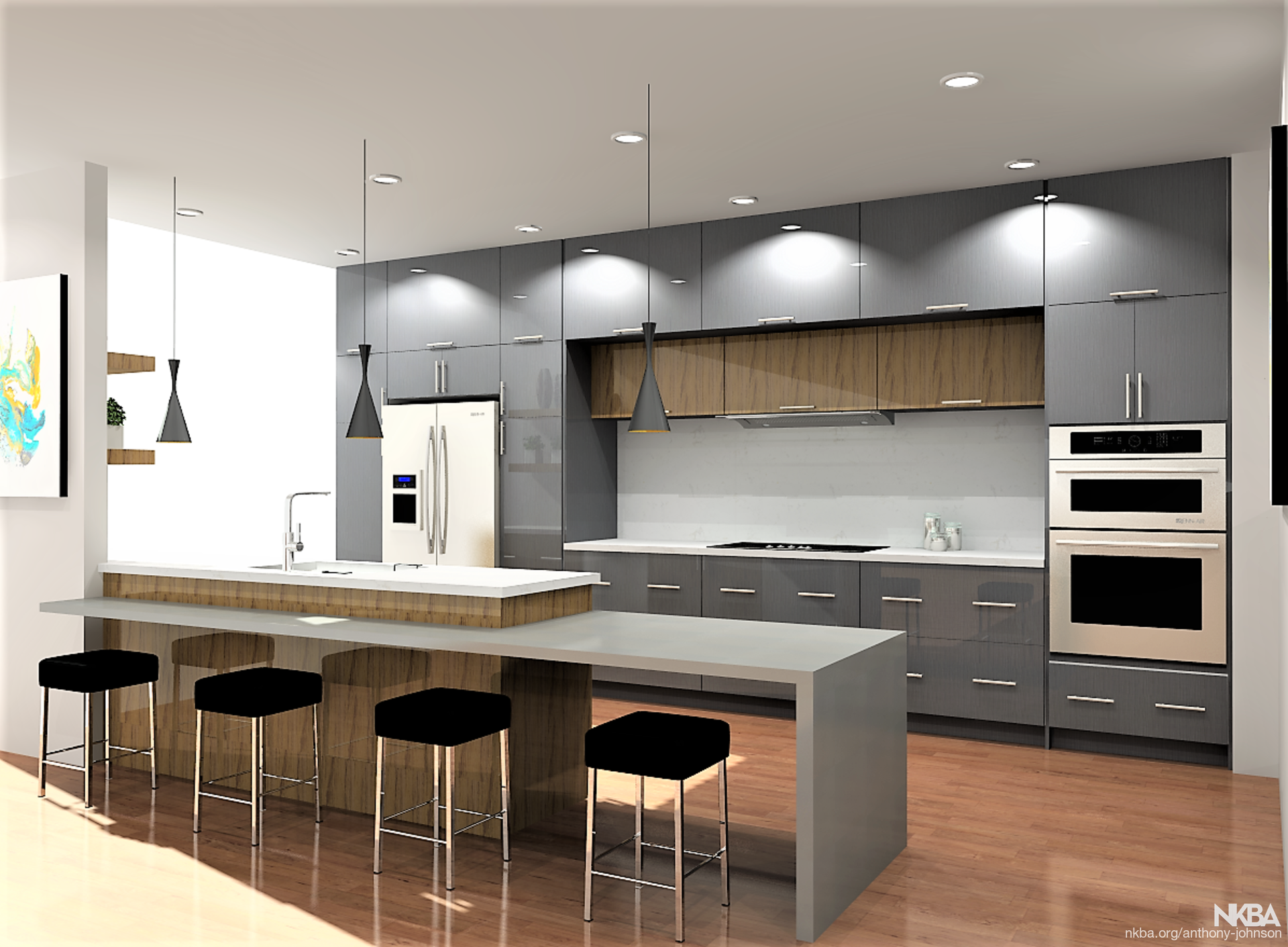
Related Posts:
- Kitchen Granite Backsplash Ideas
- Kitchen Backsplash Las Vegas
- Glass Mosaic Tile Kitchen Backsplash Pictures
- Stainless Kitchen Backsplash
- Kitchen Backsplash Visualizer
- Tile Mosaic Backsplash Kitchen
- Farm Kitchen Backsplash
- Installing Subway Tile Kitchen Backsplash
- Kitchen Tile Murals Tile Art Backsplashes
- DIY Subway Tile Backsplash Kitchen