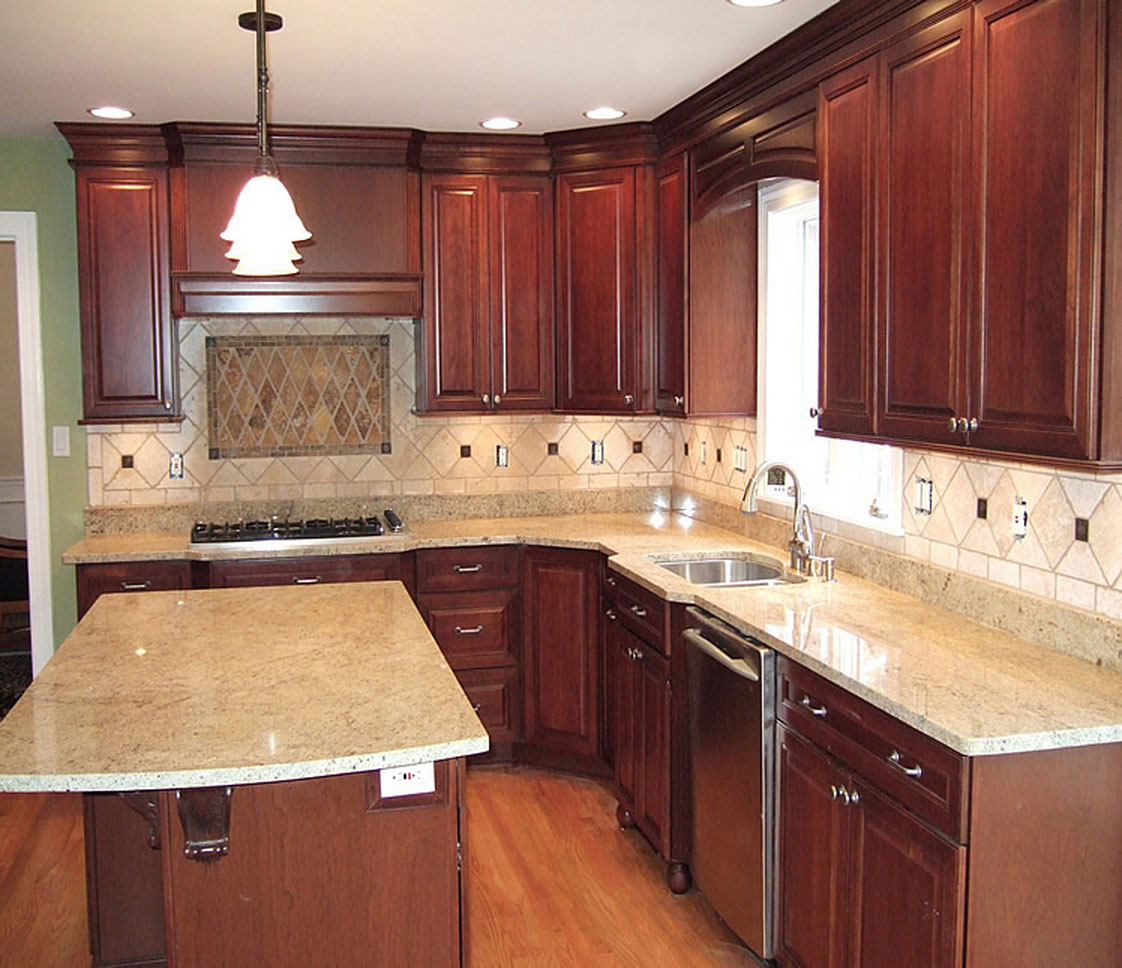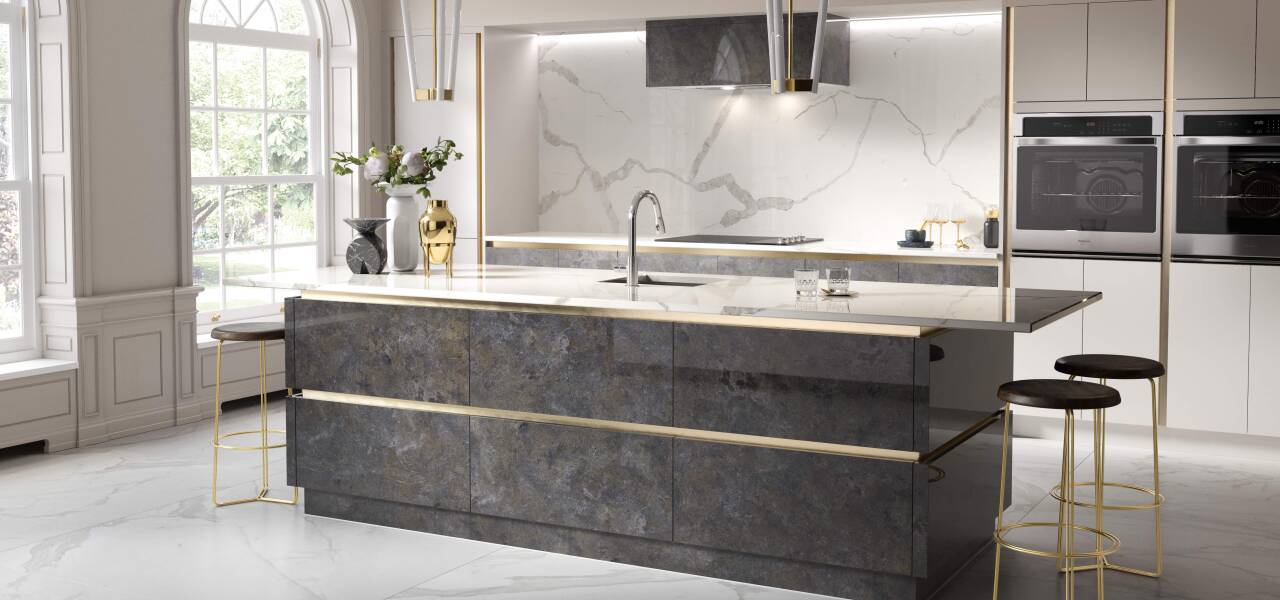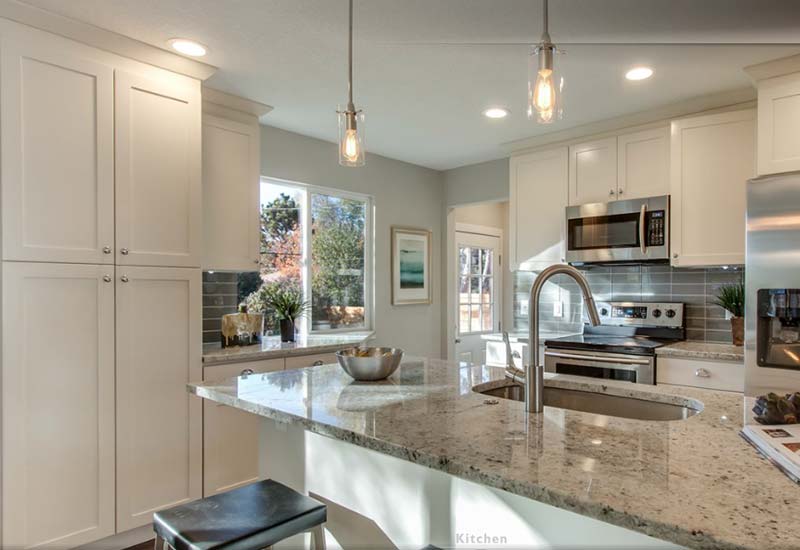The key to installing kitchen countertops and cabinets successfully is precise measurement. For homeowners starting a kitchen remodeling or restoration project, measuring for worktops and cabinets is an essential skill. Because of the accuracy of these measurements, the countertops and cabinets will fit perfectly into the allotted area, resulting in a kitchen that is both aesthetically beautiful and useful.
First, gather the necessary measuring supplies, such as paper, a pencil, and a tape measure. It is essential to tidy the workplace and get rid of anything that could obstruct an accurate measurement before taking any measurements. This guarantees that the measurements accurately reflect the kitchen’s actual proportions.
Start measuring for the base cabinets when choosing kitchen cabinets. The length of each wall where the cabinets are to be mounted should be measured. Any architectural elements, like windows or doors, should be noted because they affect where the cabinets are placed. As precision is crucial, take numerous measurements to ensure that the dimensions you have recorded are accurate.
Base cabinet height measures should take the thickness of the countertop into account. The standard countertop raises the base cabinets’ height by approximately 1.5 inches. To prevent any inconsistencies during installation, make sure the measured height takes this extra space into consideration.

Measure the distance from the countertop to the required upper cabinet height for upper cabinets. This size ought to provide enough room between the bottom of the upper cabinets and the countertop. The standard procedure is to allow 18 inches of space between the lower edge of the upper cabinets and the countertop.
Precise measures about cabinet depth hold similar significance. Make sure the depth allows for appliances and has enough storage by measuring from the front border of the base cabinets to the back wall. To fit appliances like dishwashers and ranges, kitchen cabinets normally have a depth of 24 inches.
It’s important to measure the linear footage around the cabinet edges when taking measurements for countertops. Measure each cabinet run starting at the beginning, taking into consideration any corners or direction changes. To find the total linear footage needed for the countertops, add these measurements together.
The depth of base cabinets and countertop measures should match. The typical depth of a countertop is 25 inches, which permits a small overhang for comfort. To accommodate for any variances, measure the cabinets several times along their length.

Take into account the countertop’s overhang, which enhances both appearance and use. An overhang of one to one and a half inches is typical. This overhang enhances the kitchen’s overall aesthetic appeal and offers room for cozy seating at a kitchen island or peninsula.
Take the dimensions and placement of the sink into consideration when measuring for a sink cutout. To make sure there is adequate room for the sink and any other features, like a backsplash, measure from the countertop’s edge to the sink’s center. To ensure an exact cutout, double-check the sink’s manufacturer’s specs.
Take measurements of the allotted space’s width, depth, and height for appliances like stoves and refrigerators. Make sure that any clearance needed for adequate ventilation and accessibility is taken into account in the dimensions. Having this knowledge is essential for choosing equipment that fits the kitchen’s layout perfectly in terms of size.
Accuracy is particularly important when taking measurements for corners or uneven spaces. Verify that corners and walls are perpendicular using a straight edge or a laser level. When installing cabinets and countertops, gaps or strange fittings are avoided with precise measurements in these areas.

When collaborating with experts, such as countertops or cabinet makers, be sure to convey measurements precisely and, if feasible, include comprehensive drawings. Effective communication guarantees that the finished items match your vision and your kitchen’s available space.
When choosing where to put cabinets and countertops, take your kitchen’s workflow and ergonomics into account. Make sure that dimensions take into consideration the best locations for important components, such as the refrigerator, stove, and sink, to design a practical and effective workspace.
Finally, make sure all measurements are correct before completing any orders or starting the installation procedure. It is preferable to take your time taking accurate measurements rather than run into issues when installing them. Verifying measures at different points during the planning process makes it easier to identify inconsistencies and guarantees a more seamless remodeling or restoration procedure.
To sum up, a crucial first step in any kitchen remodeling or restoration project is learning the skill of measuring countertops and cabinets. Paying close attention to detail is essential, from taking exact measurements of cabinet dimensions to taking countertop overhangs and appliance placements into account. An effective and aesthetically pleasing kitchen makeover starts with taking the time to take precise measurements and sharing them with the professionals working on the project.

dark grey SHAKER bathroom CABINETs WITH QUARTZ COUNTERTOPS FOR scott matt, Trabuco Canyon, CA

Cream Shaker Kitchen Cabinets Custom Cabinetry in Denver Stone International

Related Posts:
- Outdoor Kitchen Tile Countertop Ideas
- Kitchen Countertop Corner Protectors
- DIY Plywood Kitchen Countertops
- DIY Butcher Block Kitchen Countertops
- Matching Kitchen Cabinets Flooring And Countertops
- Blue Pearl Granite Kitchen Countertop
- Kitchen Countertop Scratch Repair
- Granite Colors For Kitchen Countertops
- Kitchen Cabinet Countertop Dimensions
- Houzz Kitchen Granite Countertops