Designing a kitchen with an island can transform the space into a functional, stylish, and central hub for both cooking and socializing. When I first explored adding an island to my kitchen, I was amazed at how much versatility it brought to the layout. A well-planned kitchen island offers additional counter space, storage, and seating, making it an essential feature in modern kitchens. Whether you’re working with a small or large kitchen, an island can enhance the flow and create a focal point for the room. The key is to design the island to suit your needs and to complement the rest of your kitchen’s aesthetic.
One of the first things to consider is the size of your kitchen. In smaller kitchens, a compact island with a few key features can still make a big impact. When I worked in a kitchen with limited space, a narrow island with storage drawers and a butcher block countertop became a highly functional addition. It provided extra prep space without overwhelming the room. On the other hand, larger kitchens can accommodate more expansive islands that offer additional appliances, sinks, or even dining space. In some of the larger kitchens I’ve worked with, incorporating a stovetop or second sink into the island turned it into a multi-functional work zone.
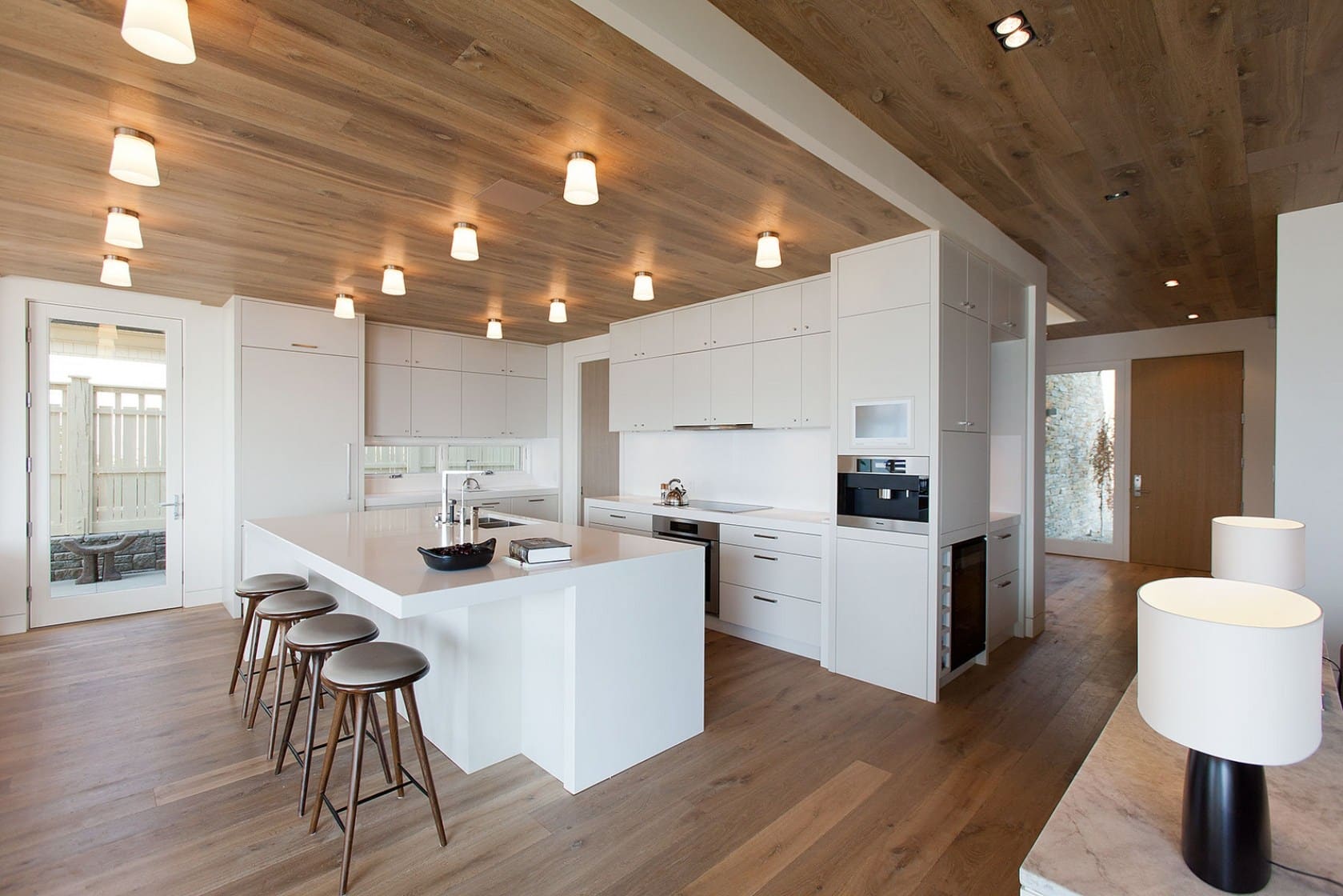
The placement of the kitchen island is another critical consideration. You want to ensure that the island doesn’t obstruct traffic flow or make the kitchen feel cramped. In my experience, keeping a minimum of 36 inches between the island and surrounding countertops or cabinets allows for easy movement around the kitchen. For those who entertain frequently, I recommend positioning the island where it can serve as a natural gathering point. This helps the kitchen feel open and welcoming when guests are over, while still maintaining functionality for cooking.
Storage is one of the biggest benefits of a kitchen island, and it can be customized to meet your specific needs. I’ve found that incorporating deep drawers, cabinets, and even open shelving into the design maximizes storage space. For example, an island with built-in pull-out pantry drawers was a game-changer in one of my kitchen projects, allowing for easy access to dry goods and cooking essentials. Another favorite feature of mine is integrating wine racks or bookshelves into the island for added functionality and a bit of personality.
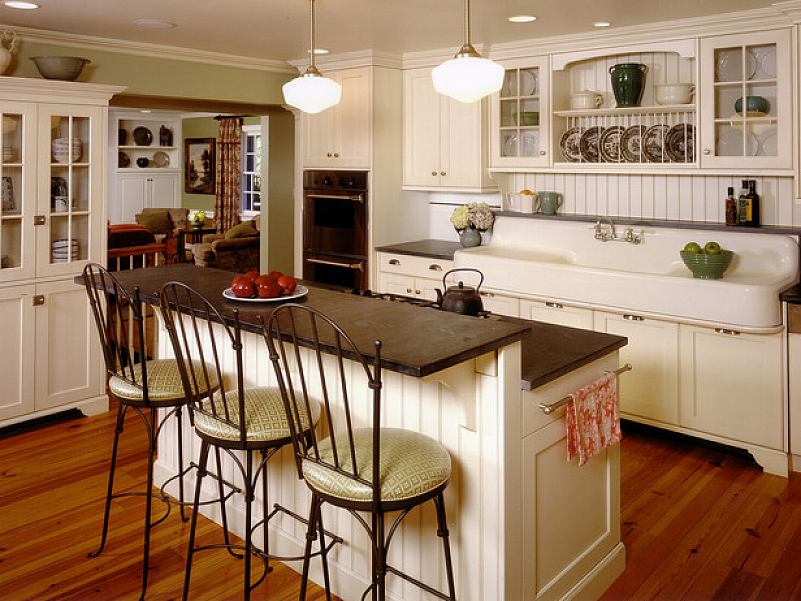
In terms of materials, the countertop choice for your island can significantly influence the kitchen’s overall design. I’ve worked with everything from durable quartz to elegant marble and found that each material brings its own set of advantages. Quartz, for instance, is highly resistant to stains and scratches, making it ideal for high-traffic kitchens. Marble, while more delicate, adds a luxurious feel that can make the island stand out as a design feature. For those looking for a more rustic or natural aesthetic, a wooden butcher block countertop can bring warmth and texture to the space.
Seating at the kitchen island is another popular design feature, particularly for households that love to entertain or have casual family meals. In my own home, we use our island as a breakfast bar, with comfortable stools tucked under the overhanging countertop. It’s become a spot where family members gather in the morning for a quick meal or chat while I prepare dinner. When adding seating, I always recommend ensuring enough legroom for comfort. Generally, leaving about 12-15 inches of overhang on one side of the island provides ample space for stools.
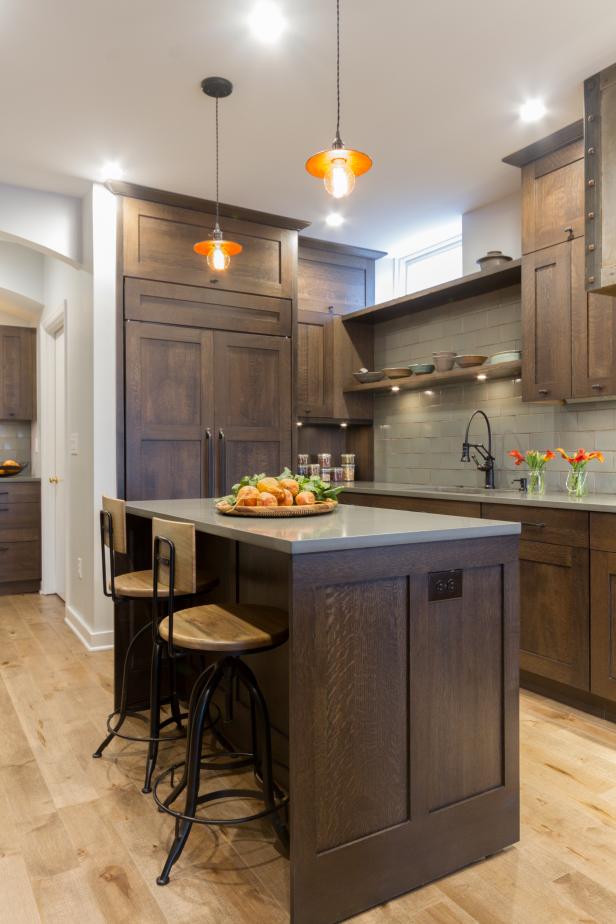
Lighting is often overlooked but plays a crucial role in the functionality and ambiance of the kitchen island. Pendant lights, in particular, are a stylish way to provide focused lighting over the island. I love using pendant lights to highlight the island as a focal point, while also ensuring that there’s enough light for food preparation. In one kitchen I designed, I installed three pendant lights in a row, and they not only illuminated the space beautifully but also became a striking design element.
When designing a kitchen with an island, the material and color choices can dramatically alter the room’s aesthetic. I’ve seen islands that serve as bold design statements, with contrasting colors to the surrounding cabinets, and others that blend seamlessly into the overall kitchen palette. For instance, in one kitchen, a deep navy blue island was paired with white cabinetry, creating a striking focal point. On the other hand, in a more minimalist design, the island matched the cabinetry perfectly for a streamlined, cohesive look.
Functionality is at the heart of kitchen island design. Whether you’re using the island for food prep, extra storage, or seating, it needs to work seamlessly with the rest of your kitchen layout. I’ve found that adding electrical outlets to the island is a small detail that makes a big difference. From charging devices to plugging in small appliances, having outlets on the island is incredibly convenient. In one of my kitchens, we installed pop-up outlets that are hidden when not in use, maintaining the clean look of the countertop.
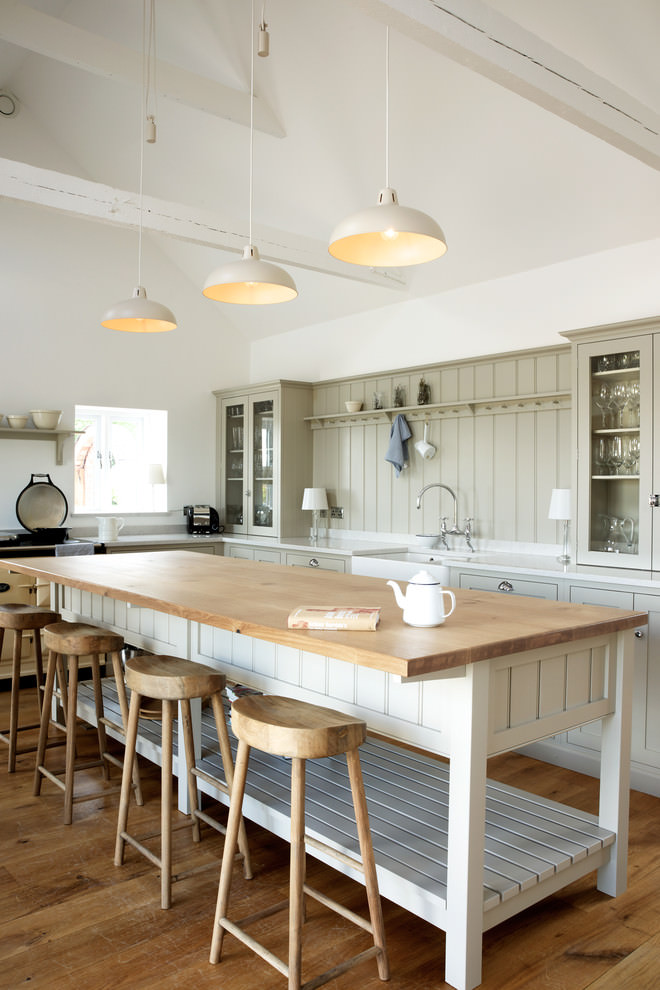
Another exciting trend I’ve encountered is the use of dual-level kitchen islands. These feature a raised bar area for seating and a lower section for food prep, offering both functionality and visual interest. I love this design because it creates a natural separation between the cooking area and the social space. In one project, I incorporated a two-tier island with a butcher block prep zone and a higher granite bar area, and it quickly became the heart of the kitchen.
For those looking to incorporate appliances into their island, the options are endless. I’ve installed everything from wine coolers to dishwashers in kitchen islands, turning them into full-service workstations. In one kitchen, we even added a built-in microwave, which saved counter space elsewhere in the room. Including appliances in the island design can streamline the kitchen layout, allowing for a more efficient workflow.
The island can also be a great place to add a second sink, especially in larger kitchens or for those who frequently cook. I worked in a kitchen where we installed a prep sink on the island, which made it easier to wash vegetables or fill pots without interrupting the flow of the main sink area. This setup also worked wonderfully for multiple people cooking at the same time, as it created a separate zone for food prep.

In terms of design style, kitchen islands can adapt to any theme, from modern and minimalist to rustic and traditional. I’ve worked on projects where the island was the centerpiece of a sleek, modern kitchen with glossy countertops and stainless-steel accents. In contrast, I’ve also seen islands designed with reclaimed wood for a more rustic, farmhouse feel. The flexibility of kitchen islands makes them suitable for any design aesthetic, and I always encourage people to get creative with their choices.
One thing I’ve learned through my experience is that the kitchen island often becomes the social center of the home. It’s where people gather for casual meals, homework sessions, or just to chat while dinner is being prepared. In my kitchen, the island is the most used spot in the house, and I’ve found that designing it with comfort and functionality in mind is key. Adding comfortable stools, soft lighting, and even a vase of fresh flowers can make the island feel inviting and warm.
Finally, one of the most rewarding aspects of designing a kitchen with an island is seeing how it transforms the way people use the space. Whether it’s creating more room for cooking, offering additional seating, or simply enhancing the kitchen’s overall aesthetic, a well-designed island can make a big impact. I’ve always found that the island becomes the heart of the kitchen, where family and friends naturally gather, making it one of the most functional and beloved features of the home.
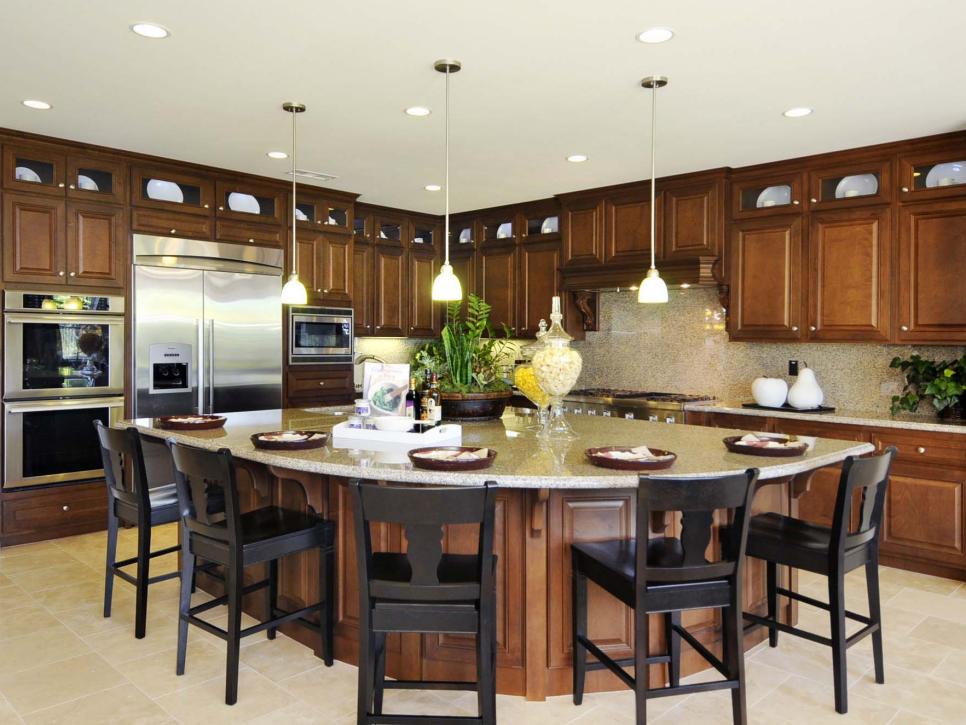
Common Mistakes to Avoid
Not Accounting for Traffic Flow: Placing the island too close to cabinets or appliances can make the kitchen feel cramped. Ensure there’s enough space for people to move around comfortably, particularly between the island and key work zones like the sink and stove.
Neglecting Electrical Outlets: It’s easy to forget about outlets, but they are crucial for functionality. Whether you need to plug in appliances or charge devices, make sure to include outlets in your island design.
Choosing the Wrong Size: An island that’s too large can dominate the room, while one that’s too small may not provide enough workspace or seating. Take measurements carefully to ensure the island fits well within the kitchen layout.
Ignoring Seating Comfort: Not leaving enough overhang for legroom can make seating at the island uncomfortable. Be sure to plan for adequate space under the countertop, especially if the island will be used for dining or socializing.
Overlooking Storage Needs: With so many design possibilities, it’s easy to focus on aesthetics and forget about functionality. Make sure the island offers practical storage solutions for your kitchen’s needs, whether it’s drawers, cabinets, or open shelving.
Misjudging Lighting: Poor lighting can make the island less functional for food prep and dining. Pendant lights or recessed lighting can provide both task lighting and ambiance, making the island a focal point of the kitchen.
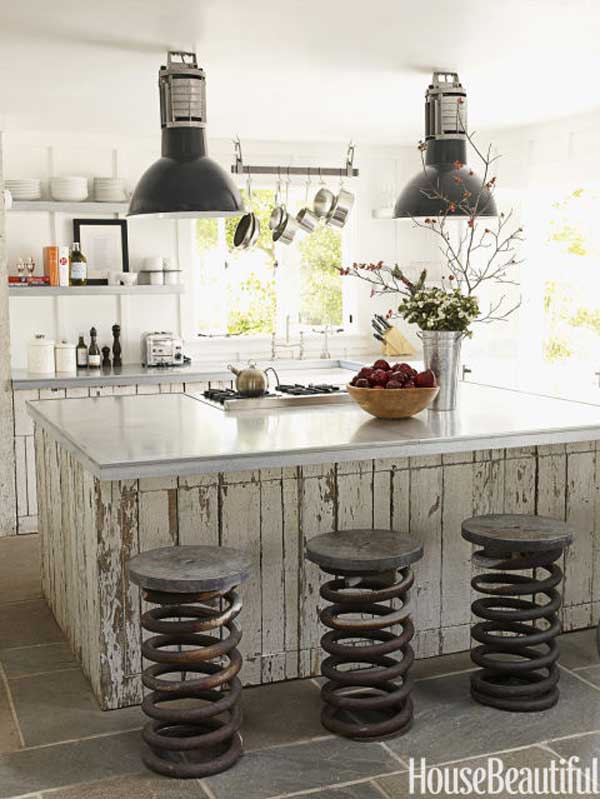
What is the ideal size for a kitchen island?
The ideal size for a kitchen island depends on the size of your kitchen and its layout. In general, you want to leave at least 36-42 inches of clearance around the island to ensure easy movement. Smaller kitchens might benefit from a compact island, while larger spaces can accommodate more expansive designs. A good rule of thumb is to keep the island proportional to the room’s size without overwhelming the space.
Can I add a sink or appliances to my kitchen island?
Yes, many homeowners choose to incorporate sinks, stovetops, or appliances like dishwashers and microwaves into their kitchen islands. Adding a second sink or prep area is particularly useful for larger kitchens or homes where multiple people cook at once. Including appliances on the island can streamline your workflow, but it’s essential to plan for proper ventilation, plumbing, and electrical connections.
What’s the best countertop material for a kitchen island?
The best countertop material depends on your needs and design preferences. Durable materials like quartz or granite are excellent for high-traffic kitchens because they’re resistant to stains, scratches, and heat. If you’re looking for something more luxurious, marble is a beautiful option, but it requires more maintenance and is more prone to staining. For a warmer, more natural feel, butcher block can add a rustic charm, but it will need regular oiling to maintain its finish. In my experience, the choice of material should balance both practicality and the overall aesthetic of your kitchen.

How much seating should I plan for on my kitchen island?
The amount of seating you should plan depends on the size of your island and how you intend to use it. Typically, you should allow for about 24 inches of width per seat to ensure comfortable spacing. For example, if your island is 6 feet long, it can comfortably seat three people. If you plan to use the island for meals or socializing, you’ll want to ensure there’s enough legroom underneath the countertop—around 12-15 inches of overhang is usually sufficient.
What’s the best lighting option for a kitchen island?
Pendant lighting is a popular and practical choice for illuminating a kitchen island. It provides focused light for food prep and creates a stylish design element above the island. Depending on the size of the island, you may want to hang two to three pendants evenly spaced for even lighting. I also recommend considering task lighting or recessed lights for additional brightness. Choosing dimmable lights can offer versatility for setting the right ambiance, from bright workspaces to cozy evening gatherings.
Can I install a kitchen island in a small kitchen?
Yes, even smaller kitchens can benefit from a well-designed island. The key is to scale the island to fit the space and ensure there’s enough room for movement. Opt for a compact island, or consider a mobile or rolling island that can be moved when not in use. In one project I worked on, we installed a narrow island with built-in storage and a drop-leaf extension, which provided extra workspace when needed but didn’t take up much room when folded down. Creative solutions like this can make an island work in even the tightest kitchens.
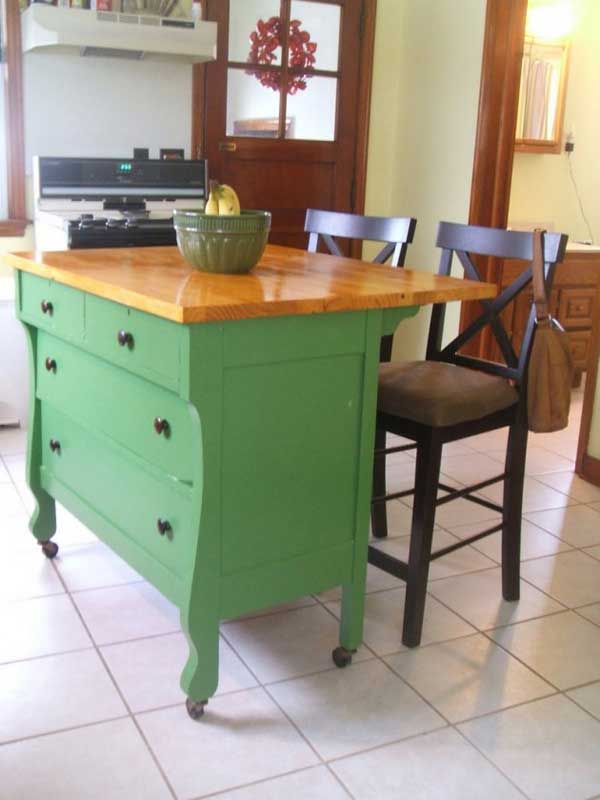
How to design a better kitchen island Trends

Beautiful Pictures of Kitchen Islands
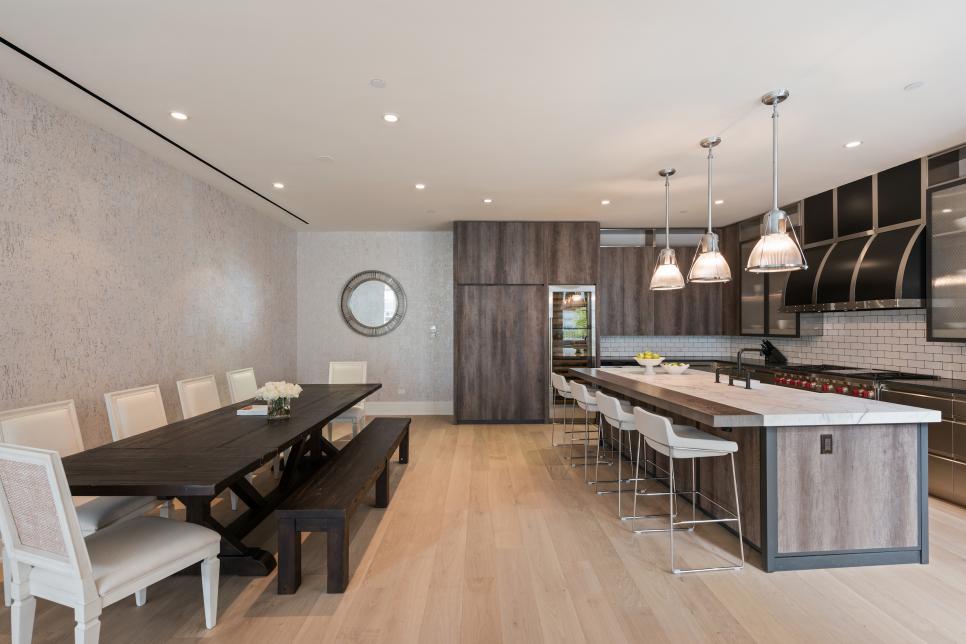
Kitchen Design Photos – Traditional – Island
Related Posts:
- Lyn Design Kitchen Island
- Home Styles Kitchen Island Set
- Big Island Kitchen Design
- Restoration Hardware Kitchen Island Lighting
- Kitchen Island Designs With Seating And Sink
- Rolling Kitchen Island Cart Plans
- I Shaped Kitchen With Island
- Hanging Light Fixtures For Kitchen Island
- Recommended Clearance Around Kitchen Island
- Kitchen Island Gathering Table