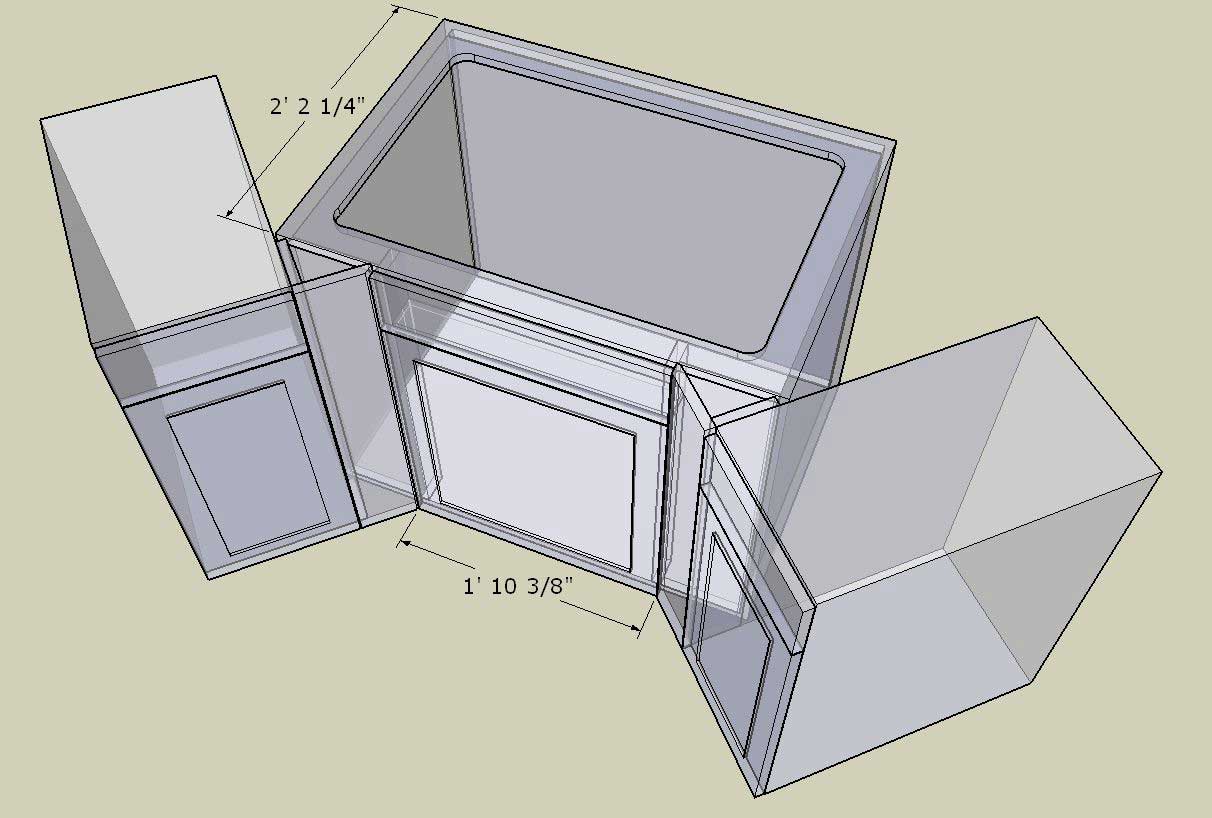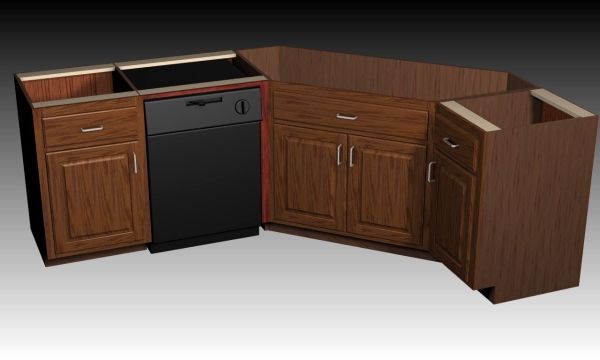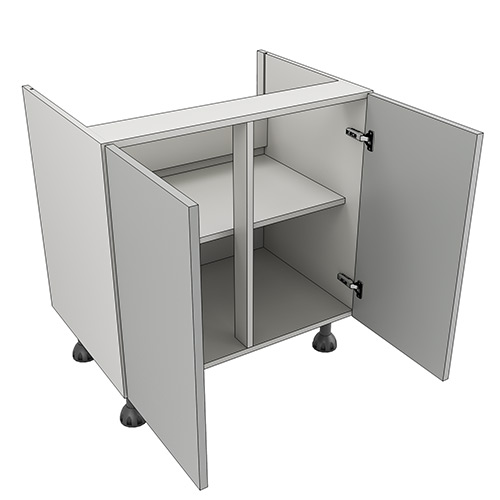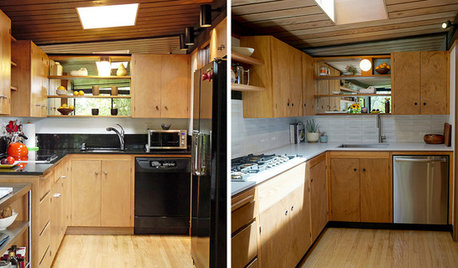Corner kitchen sink base cabinets are a popular choice for maximizing space and efficiency in kitchen design. These cabinets are specifically designed to accommodate corner sinks, which can help optimize the layout of the kitchen and make the most of available space. In this comprehensive guide, we’ll discuss the dimensions, design considerations, installation process, and common mistakes to avoid when it comes to corner kitchen sink base cabinets.

Dimensions and Layout
Corner kitchen sink base cabinets come in a variety of sizes and configurations to suit different kitchen layouts and design preferences. The dimensions of these cabinets are typically determined by the size and shape of the corner sink they are intended to accommodate. Common sizes for corner sink base cabinets include 36 inches, 42 inches, and 48 inches wide, with depths ranging from 24 inches to 30 inches.
When planning the layout of your corner kitchen sink base cabinet, consider factors such as the size and style of the sink, the location of adjacent cabinets and appliances, and the overall flow and functionality of the kitchen space. It’s important to ensure that the cabinet dimensions are compatible with the dimensions of the sink and any additional accessories or features, such as garbage disposals or pull-out trays.
Additionally, take into account the clearance requirements for the sink and faucet, as well as any plumbing considerations such as drain and supply line placement. Properly positioning the sink within the cabinet ensures that it functions effectively and comfortably for everyday use.

Design Considerations
When selecting a corner kitchen sink base cabinet, there are several design considerations to keep in mind to ensure that it meets your specific needs and complements the overall aesthetic of your kitchen. Choose a cabinet style and finish that harmonizes with the rest of your cabinetry and kitchen decor, whether it’s traditional, transitional, or contemporary.
Consider the type of door and drawer configuration that best suits your storage and accessibility needs. Options include hinged doors, drawers, pull-out trays, and lazy Susans, each offering unique advantages in terms of organization and usability. Take into account the depth and height of the cabinet interior to ensure that it can accommodate plumbing fixtures and provide ample storage space for cleaning supplies, pots, and pans.
Additionally, think about the material and construction quality of the cabinet, as well as any special features or accessories that may enhance its functionality and durability. Look for cabinets made from high-quality materials such as solid wood or plywood, with sturdy construction and durable finishes that can withstand the rigors of daily use in the kitchen.

Installation Process
Installing a corner kitchen sink base cabinet requires careful planning and precision to ensure seamless integration into your kitchen layout. Start by measuring the available space and verifying that the dimensions of the cabinet are compatible with the sink and surrounding cabinetry. Make any necessary adjustments to the layout or cabinet configuration to accommodate plumbing fixtures and ensure proper clearance and functionality.
Next, assemble the cabinet according to the manufacturer’s instructions, ensuring that all components are securely fastened and aligned properly. Position the cabinet in the designated corner of the kitchen, making sure it is level and flush with adjacent cabinets and countertops. Use shims or adjustable feet to level the cabinet as needed and secure it to the wall and floor using appropriate hardware.
Once the cabinet is in place, install the sink and plumbing fixtures according to the manufacturer’s instructions, taking care to connect supply lines, drainpipes, and any additional accessories such as garbage disposals or water filtration systems. Test the functionality of the sink and check for any leaks or drips, making adjustments as needed to ensure a watertight seal.
Finally, apply any finishing touches such as trim molding or decorative hardware to complete the installation and enhance the appearance of the cabinet. Conduct a final inspection to verify that the cabinet is properly installed and functioning correctly before proceeding with countertop installation and final touches.

Common Mistakes to Avoid
Neglecting Proper Measurements: Failing to accurately measure the available space and verify compatibility with the sink and plumbing fixtures can lead to ill-fitting cabinets and installation issues.
Ignoring Clearance Requirements: Overlooking clearance requirements for the sink and faucet can result in a cramped or inaccessible workspace, making it difficult to use and maintain the sink effectively.
Improper Installation: Cutting corners or rushing through the installation process can lead to misaligned cabinets, unstable fixtures, and potential damage to surrounding materials.
Choosing Inadequate Materials: Opting for low-quality cabinets or materials that are not suited to the demands of the kitchen environment can result in premature wear, deterioration, and costly repairs or replacements.

What are the standard dimensions for a corner kitchen sink base cabinet?
Standard sizes for corner kitchen sink base cabinets typically range from 36 inches to 48 inches wide, with depths of 24 inches to 30 inches. The dimensions may vary depending on the specific sink and cabinet configuration.
Can I install a garbage disposal in a corner kitchen sink base cabinet?
Yes, corner kitchen sink base cabinets can accommodate garbage disposals, provided there is sufficient space and proper plumbing connections. Be sure to consult with a plumber or contractor to ensure compatibility and proper installation.
Are corner kitchen sink base cabinets compatible with all sink styles and configurations?
While corner kitchen sink base cabinets can accommodate a variety of sink styles and configurations, it’s important to verify compatibility with the specific sink you plan to install. Consider factors such as sink size, shape, and mounting options when selecting a cabinet.
Do corner kitchen sink base cabinets require additional support or reinforcement?
Corner kitchen sink base cabinets should be securely fastened to the wall and floor to ensure stability and structural integrity. Depending on the cabinet size and weight, additional support or reinforcement may be necessary to prevent sagging or instability over time.
Can I customize a corner kitchen sink base cabinet to suit my specific needs and preferences?
Yes, many manufacturers offer customization options for corner kitchen sink base cabinets, including size, configuration, materials, finishes, and accessories. Work with a kitchen designer or cabinet manufacturer to create a personalized cabinet that meets your exact specifications and complements your kitchen design.

Corner Sink Base Cabinet Dimensions www.resnooze.com

Corner Kitchen Sink

3-drawer corner cabinet Kitchen base cabinets

Dimensions of 36 Corner Sink Base Cabinet? Kitchen Remodel Pinterest Corner sink, Base

how to build out 45 deg. angle for kitchen backsplash – DoItYourself.com Community Forums

Kitchen Sink Base Unit Sizes / Standard Kitchen Sink Sizes Explained Morningtobed Com / Standard

Sink size for 36′ base cabinet?

ada clearance under sink Ada sink, Ada bathroom, Sink

Related Posts: