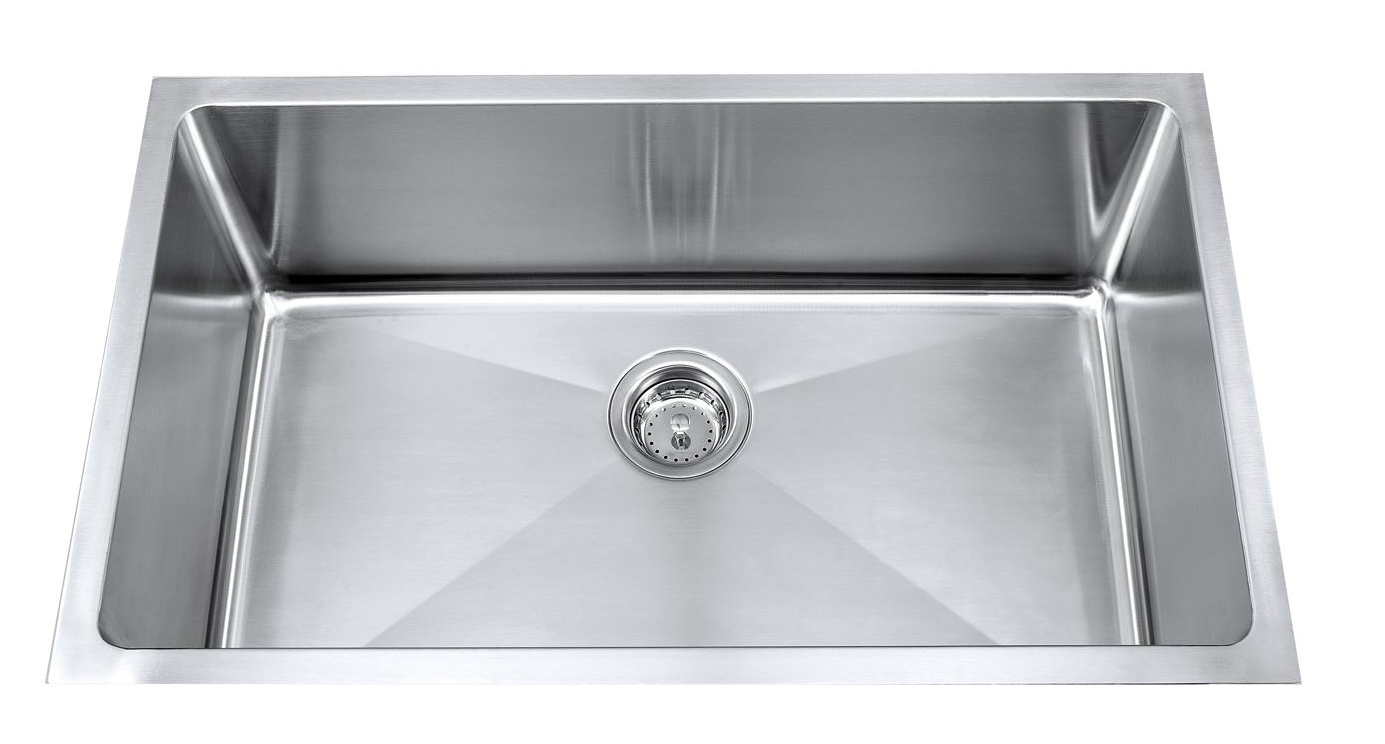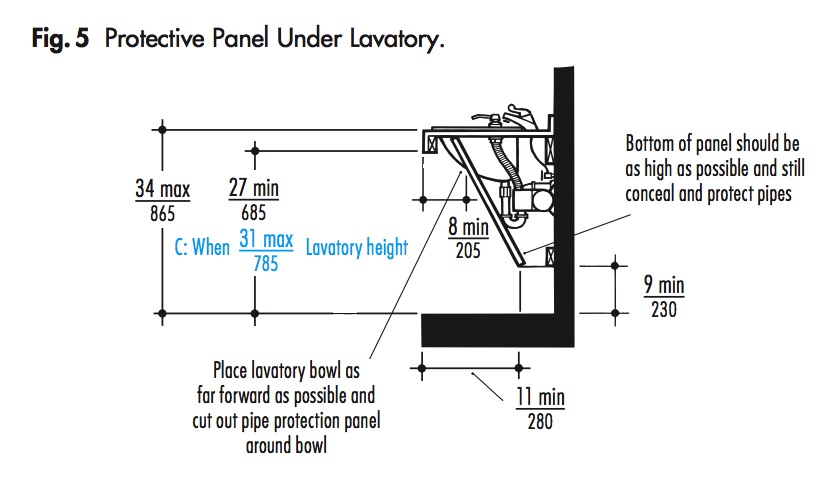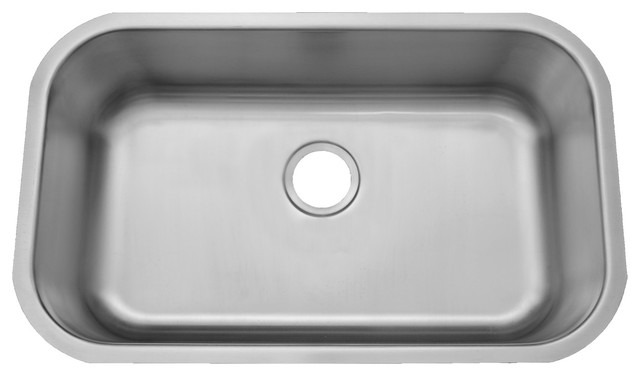In today’s inclusive society, creating spaces that accommodate individuals of all abilities is not only a matter of social responsibility but also a legal requirement. The Americans with Disabilities Act (ADA) sets standards for accessibility in various aspects of public and private spaces, including kitchens. One critical aspect of ADA compliance in kitchen design is ensuring adequate clearance around kitchen sinks to accommodate individuals who use wheelchairs or have mobility impairments. Let’s discuss the ADA requirements for kitchen sink clearance, why they are important, and how to achieve compliance in your kitchen design.

Understanding ADA Requirements
The ADA establishes specific guidelines for clear floor space, knee clearance, and reach range around kitchen sinks to ensure accessibility for individuals with disabilities. According to the ADA Standards for Accessible Design, the minimum clear floor space required at a kitchen sink is 30 inches wide and 48 inches deep. This space allows individuals using wheelchairs to maneuver comfortably and access the sink without obstacles.
Additionally, the ADA requires a minimum knee clearance of 27 inches high, 30 inches wide, and 19 inches deep under the sink to accommodate individuals who use wheelchairs or have difficulty standing. This clearance ensures that individuals can approach the sink comfortably and access the plumbing fixtures without obstruction.

Designing for Accessibility
Achieving ADA compliance in kitchen sink clearance begins with thoughtful design and layout. When planning your kitchen layout, consider the placement of the sink to other fixtures, appliances, and countertops to ensure adequate clear floor space and knee clearance. Choose a sink with a shallow basin and minimal protrusions to maximize knee space underneath.
Incorporating adjustable or removable cabinetry panels under the sink can also provide flexibility in accommodating individuals of varying heights and mobility needs. Additionally, installing lever handles or touchless faucets can make it easier for individuals with limited dexterity to operate the sink independently.

Selecting the Right Sink
When selecting a sink for an ADA-compliant kitchen, choose a model that meets the ADA’s dimensional requirements for clear floor space and knee clearance. Opt for a sink with a shallow basin depth and rounded edges to minimize the risk of injury and facilitate easier access for individuals with mobility impairments.
Consider installing a sink with a single, centrally located faucet to maximize usable space around the sink and provide easy access from multiple angles. Undermount sinks are also a popular choice for ADA-compliant kitchens, as they offer a seamless transition from countertop to sink basin and minimize obstacles.

Installing Fixtures and Accessories
Proper installation of fixtures and accessories is crucial for achieving ADA compliance in kitchen sink clearance. Ensure that faucets, soap dispensers, and other fixtures are mounted at accessible heights and within easy reach range for individuals of all abilities.
Avoid installing obstructive features such as under-sink storage cabinets or bulky plumbing fixtures that impede knee clearance and restrict access to the sink. If space allows, consider incorporating additional features such as pull-out shelves or adjustable-height countertops to further enhance accessibility and accommodate diverse user needs.

Common Mistakes to Avoid:
Inadequate Clear Floor Space: Failing to provide the minimum clear floor space required by the ADA can impede wheelchair access and hinder maneuverability around the sink area.
Insufficient Knee Clearance: Neglecting to provide adequate knee clearance under the sink can make it difficult or impossible for individuals using wheelchairs to access the plumbing fixtures.
Overlooking Fixture Heights: Installing fixtures such as faucets and soap dispensers at inappropriate heights can pose challenges for individuals with mobility impairments or limited reach.
Poorly Designed Cabinetry: Installing cabinetry or shelving that obstructs knee clearance or restricts access to the sink can compromise ADA compliance and hinder usability.
Ignoring User Needs: Failing to consider the diverse needs and abilities of users when designing and selecting kitchen fixtures and accessories can result in a space that is inaccessible or uncomfortable for some individuals.

What is the minimum clear floor space required at a kitchen sink for ADA compliance?
The ADA requires a minimum clear floor space of 30 inches wide and 48 inches deep at a kitchen sink to accommodate individuals using wheelchairs.
How much knee clearance is required under an ADA-compliant kitchen sink?
The ADA standards specify a minimum knee clearance of 27 inches high, 30 inches wide, and 19 inches deep under the sink to accommodate individuals who use wheelchairs or have difficulty standing.
Can I retrofit my existing kitchen sink to make it ADA-compliant?
Depending on the layout and design of your existing kitchen, it may be possible to retrofit your sink to meet ADA requirements by adjusting cabinetry, installing accessible fixtures, and creating adequate clear floor space and knee clearance.
Are there specific sink models that are ADA-compliant?
While there are no specific ADA-approved sink models, you can choose sinks that meet the dimensional requirements for clear floor space and knee clearance specified by the ADA Standards for Accessible Design.
Do ADA requirements apply to residential kitchens, or only commercial settings?
ADA requirements for kitchen sink clearance apply to both residential and commercial settings, ensuring accessibility for individuals with disabilities in all environments.

ADA Compliant Kitchen Sinks

Premium 20″ ADA Compliant Sink with Cover & Hot/Cold Faucet – ADASK20 – Affordable Outdoor Kitchens

Sinks California ADA Compliance Ada bathroom, Handicap bathroom, Disabled bathroom

ADA Compliant – ADA Compliant 20 Gauge Stainless Steel Undermount Sink, Large Single Bowl

Related Posts:
- Round Kitchen Sinks With Draining Board
- Kitchen Sink Drain Opener
- Kitchen Sink Putty
- Kitchen Sink Autocad
- Kohler 33 X 22 Kitchen Sink
- Pegasus Kitchen Sinks Granite
- Undermount Kitchen Sink Laminate Countertop
- Smell Coming From Kitchen Sink Drain
- Kitchen Sink Plumbing Diagram With Garbage Disposal
- Drop In Double Kitchen Sink