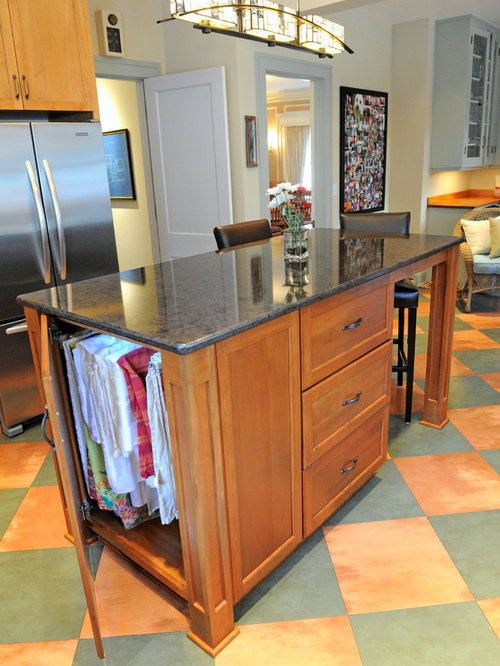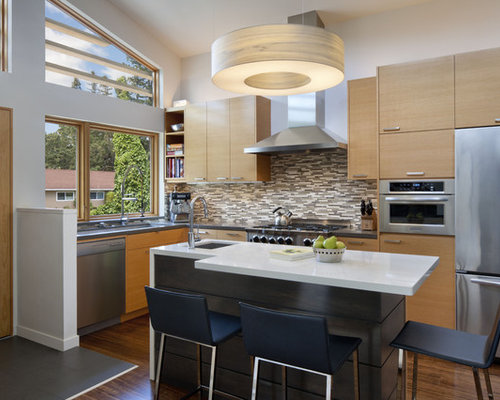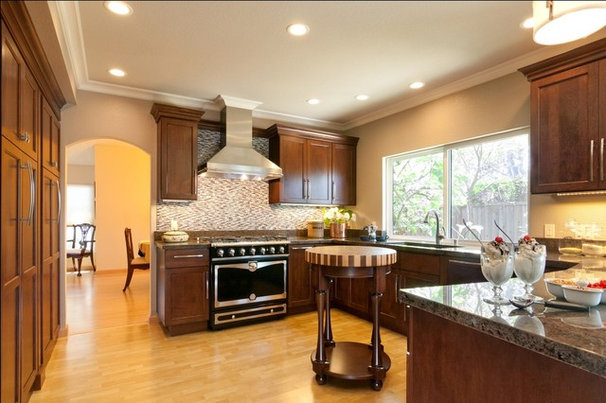Building a small kitchen island can be a practical and stylish addition to any kitchen, especially in smaller spaces where maximizing functionality and storage is essential. When planning and constructing a small kitchen island, there are several important considerations to keep in mind to ensure its success.
First, it’s crucial to determine the size and dimensions of the kitchen island based on the available space in the kitchen. In smaller kitchens, space is often limited, so opting for a compact and streamlined design is key. Measure the available space carefully, taking into account clearance requirements for walkways and other kitchen features.
Once the size and dimensions have been determined, consider the design and layout of the kitchen island. For a small kitchen, a simple and minimalist design is often the most effective. Opt for a streamlined shape that maximizes usable countertop space while minimizing visual clutter. Incorporating built-in storage solutions such as shelves, drawers, or cabinets can help maximize functionality and keep the kitchen organized.

When it comes to materials, choose durable and easy-to-clean options that complement the existing kitchen decor. Common materials for small kitchen islands include wood, stainless steel, or a combination of both. Consider the overall style of the kitchen and select materials that harmonize with the existing cabinetry, countertops, and flooring.
In addition to functionality and aesthetics, consider the practical aspects of building a small kitchen island, such as electrical outlets and plumbing. If incorporating appliances or a sink into the island, ensure that there are adequate electrical and plumbing connections available. Plan the placement of outlets and plumbing fixtures strategically to optimize usability and convenience.
When building a small kitchen island, it’s important to consider the workflow and traffic flow within the kitchen. Position the island in a location that allows for easy movement and access to other areas of the kitchen, such as the stove, sink, and refrigerator. Maintain adequate clearance around the island to prevent overcrowding and ensure a comfortable cooking experience.

Incorporating seating into the design of a small kitchen island can also enhance its functionality and versatility. Consider adding a built-in countertop overhang or incorporating space-saving seating options such as stools or benches. This provides a convenient spot for casual dining or socializing while maximizing floor space in the kitchen.
Before beginning construction, it’s essential to check local building codes and regulations to ensure compliance with any relevant guidelines. Obtain any necessary permits and approvals before starting the project to avoid potential issues down the line. If hiring contractors or subcontractors for the construction process, ensure they are licensed, insured, and experienced in building kitchen islands.
During the construction process, attention to detail is crucial to ensure a high-quality finished product. Take the time to properly measure and cut materials, ensuring precise fit and alignment during assembly. Use quality construction materials and techniques to ensure durability and longevity, especially in a high-traffic area like the kitchen.

Once the small kitchen island is constructed, take the time to personalize and customize it to suit your specific needs and preferences. Add finishing touches such as decorative hardware, countertop accessories, and lighting fixtures to enhance its aesthetic appeal and functionality. Consider incorporating smart storage solutions such as pull-out shelves or hanging racks to maximize organization and efficiency.
In summary, building a small kitchen island requires careful planning, attention to detail, and consideration of various factors such as size, design, materials, and functionality. By taking these considerations into account and following best practices during the construction process, homeowners can create a stylish and practical addition to their kitchen that enhances both usability and aesthetics.

What are the benefits of building a small kitchen island?
A small kitchen island can provide additional countertop space, storage, and seating, enhancing the functionality and versatility of the kitchen. It can also serve as a focal point and design feature, adding visual interest to the space.
How do I determine the size and layout of a small kitchen island?
Consider the available space in the kitchen, taking into account clearance requirements for walkways and other kitchen features. Opt for a compact and streamlined design that maximizes usable countertop space while minimizing visual clutter.
What materials are commonly used for building small kitchen islands?
Common materials for small kitchen islands include wood, stainless steel, or a combination of both. Choose durable and easy-to-clean options that complement the existing kitchen decor and harmonize with the overall style of the space.
Are there any practical considerations to keep in mind when building a small kitchen island?
Consider the placement of electrical outlets and plumbing fixtures if incorporating appliances or a sink into the island. Plan the layout to optimize workflow and traffic flow within the kitchen, ensuring easy movement and access to other areas of the space.
Do I need to obtain permits or approvals before building a small kitchen island?
Check local building codes and regulations to ensure compliance with any relevant guidelines. Obtain any necessary permits and approvals before starting the project to avoid potential issues and ensure a smooth construction process

Small Kitchen Project: Adding an Island

Clean white shaker One wall kitchen, Small apartment kitchen, Kitchen remodel small

Large Island Kitchen Makeover Better Homes & Gardens

The Byers Project: KITCHEN ISLAND TRENDS

Small Kitchen Island Houzz

Large Island Kitchen Makeover Better Homes & Gardens

Floating Around The House – How Suspended Furniture Can Add Space To Your Home

Kitchen Design Fix: How to Fit an Island Into a Small Kitchen

Designer Kitchens LA – Pictures of Kitchen Remodels

Related Posts:
- DIY Kitchen Island With Sink
- Kitchen Island Seating For 4 Dimensions
- Stenstorp Kitchen Island Craigslist
- U Shaped Kitchen With Island Bench
- Crosley Lafayette Kitchen Island
- Wallpaper Kitchen Island
- CuRVed Kitchen Island Pictures
- Oak Kitchen Island Worktop
- Kitchen Island Countertop Support
- Painted Kitchen Island Units