Designing the Perfect Commercial Kitchen Island
Commercial kitchen islands are not just workstations; they’re the epicenter of culinary creativity and efficiency in restaurants, hotels, and other food service establishments. From prep work to plating, these islands play a crucial role in streamlining operations and maximizing productivity. However, designing the perfect commercial kitchen island involves a careful balance of functionality, ergonomics, and aesthetics. In this comprehensive guide, we’ll discuss the various aspects of commercial kitchen island design, exploring layout considerations, equipment integration, material choices, and more.

Layout Considerations
The layout of a commercial kitchen island is paramount to its effectiveness. It should facilitate a smooth workflow while optimizing space utilization. One popular layout is the “L-shape” design, where two perpendicular countertops create an efficient workspace. This layout allows for easy movement between different stations, such as prep, cooking, and plating. Alternatively, a “U-shape” or “island” layout provides ample space for multiple chefs to work simultaneously, promoting collaboration and efficiency.
When planning the layout, consider the “golden triangle” principle, which positions the refrigerator, stove, and sink in a triangular formation. This arrangement minimizes unnecessary movement and maximizes productivity. Additionally, leave adequate space around the island for staff to move freely and safely. Aim for at least 3 feet of clearance on all sides to prevent congestion and accidents.

Equipment Integration
Integrating the right equipment into your commercial kitchen island is essential for seamless operations. Consider the specific needs of your establishment and select equipment that enhances efficiency without overcrowding the workspace. Common equipment found in commercial kitchen islands include prep sinks, under-counter refrigerators, griddles, and charbroilers.
When choosing equipment, prioritize energy efficiency and durability. Opt for commercial-grade appliances that can withstand heavy use and meet industry standards for safety and sanitation. Additionally, ensure proper ventilation for equipment that generates heat or steam to maintain a comfortable working environment for your staff.
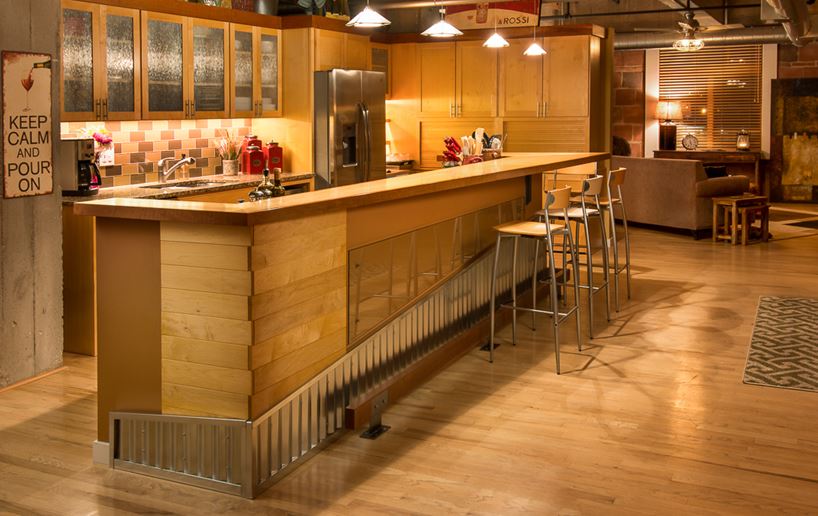
Material Choices
The materials used in constructing a commercial kitchen island should be durable, hygienic, and easy to maintain. Stainless steel is a popular choice for countertops and equipment surfaces due to its durability, resistance to corrosion, and ease of cleaning. It’s non-porous nature makes it resistant to bacteria buildup, making it ideal for food preparation areas.
For the base of the island, consider materials like stainless steel, aluminum, or food-grade polyethylene. These materials are sturdy, resistant to moisture and stains, and compliant with food safety regulations. Avoid materials that are prone to chipping, cracking, or absorbing odors, as they can compromise hygiene and require frequent replacement.
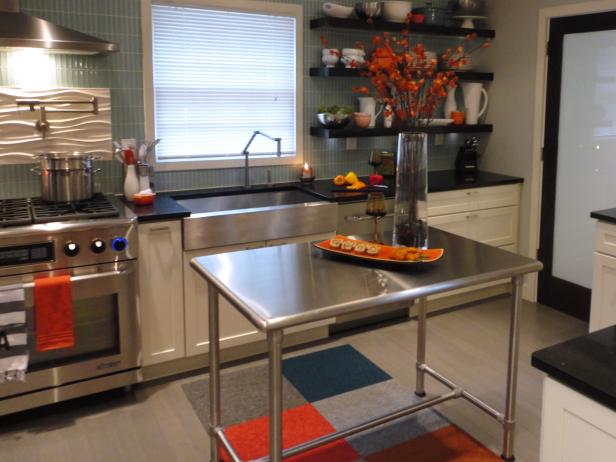
Aesthetics and Branding
While functionality is paramount, aesthetics also play a crucial role in commercial kitchen island design. Your island should reflect the overall theme and branding of your establishment, creating a cohesive and inviting atmosphere for both staff and customers. Consider incorporating elements such as custom signage, branded aprons, and decorative accents that align with your brand identity.
Choose colors and finishes that complement your restaurant’s decor and evoke the desired ambiance. Neutral tones like white, gray, and stainless steel are timeless and versatile, allowing you to easily update the look of your kitchen without major renovations. Incorporating elements of natural wood or stone can add warmth and texture to the space, creating a welcoming environment for both staff and patrons.

Common Mistakes to Avoid
Neglecting Ergonomics: Failing to consider the ergonomic needs of your staff can lead to discomfort and fatigue, impacting productivity and morale. Ensure that countertop heights, equipment placement, and aisle widths are ergonomically optimized to minimize strain and promote efficiency.
Overcrowding the Island: While it’s tempting to cram as much equipment as possible onto your kitchen island, overcrowding can hinder workflow and create safety hazards. Prioritize essential equipment and leave sufficient space for staff to maneuver comfortably.
Ignoring Maintenance Requirements: Neglecting proper maintenance can lead to equipment malfunctions, safety hazards, and hygiene issues. Establish a regular maintenance schedule for all equipment and surfaces to ensure optimal performance and compliance with health regulations.
Forgetting About Ventilation: Inadequate ventilation can lead to heat buildup, poor air quality, and discomfort for kitchen staff. Invest in proper ventilation systems to remove excess heat, smoke, and odors, creating a more comfortable and safe working environment.
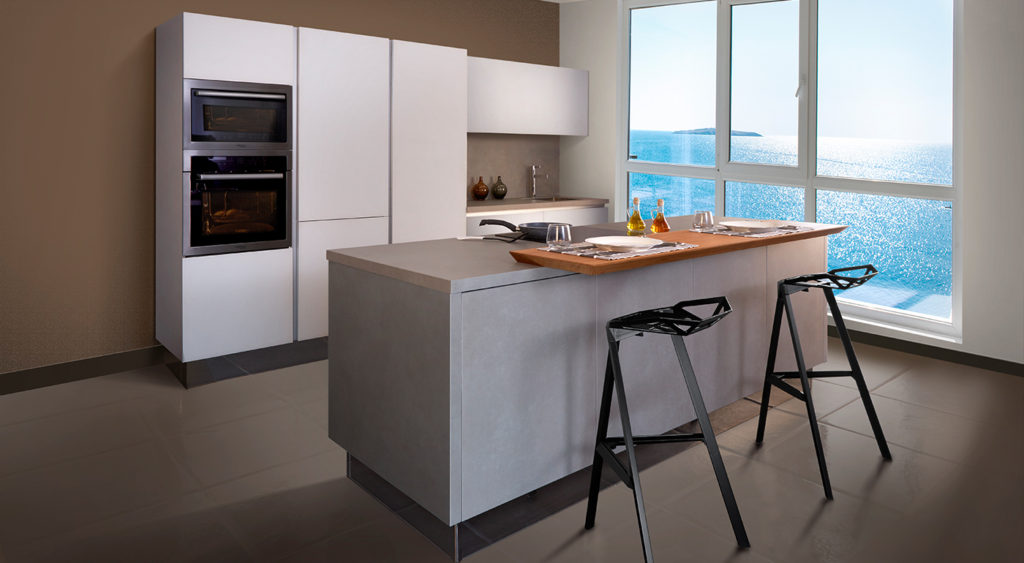
What is the ideal size for a commercial kitchen island?
The ideal size of a commercial kitchen island depends on the specific needs and space constraints of your establishment. However, a general guideline is to allocate at least 12-15 square feet of space per chef to ensure ample workspace and sufficient clearance for equipment and staff.
How can I maximize storage space on my kitchen island?
To maximize storage space, consider incorporating under-counter cabinets, shelves, and drawers into your kitchen island design. Utilize vertical space by installing overhead racks or hanging storage baskets for pots, pans, and utensils.
What are some cost-effective materials for commercial kitchen islands?
Stainless steel and food-grade polyethylene are cost-effective materials for commercial kitchen islands. They offer durability, ease of cleaning, and compliance with food safety regulations, making them ideal choices for busy food service establishments.
How do I ensure compliance with health and safety regulations in my commercial kitchen?
To ensure compliance with health and safety regulations, familiarize yourself with local codes and regulations governing commercial kitchen operations. Implement regular cleaning and maintenance procedures, train staff on proper food handling practices, and invest in quality equipment that meets industry standards for safety and sanitation.
Can I customize my commercial kitchen island to fit my specific needs?
Yes, you can customize your commercial kitchen island to fit your specific needs and preferences. Work with a professional kitchen designer to create a customized layout that optimizes workflow, integrates necessary equipment, and reflects your branding and aesthetic preferences.

Island kitchen – All architecture and design manufacturers
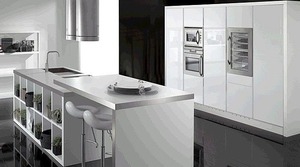
Custom Luxury Modern Kitchen Designs

The Island Kitchen Offers You Everything You Need In A Compact And Smart Design

International Concepts Kitchen Island & Reviews
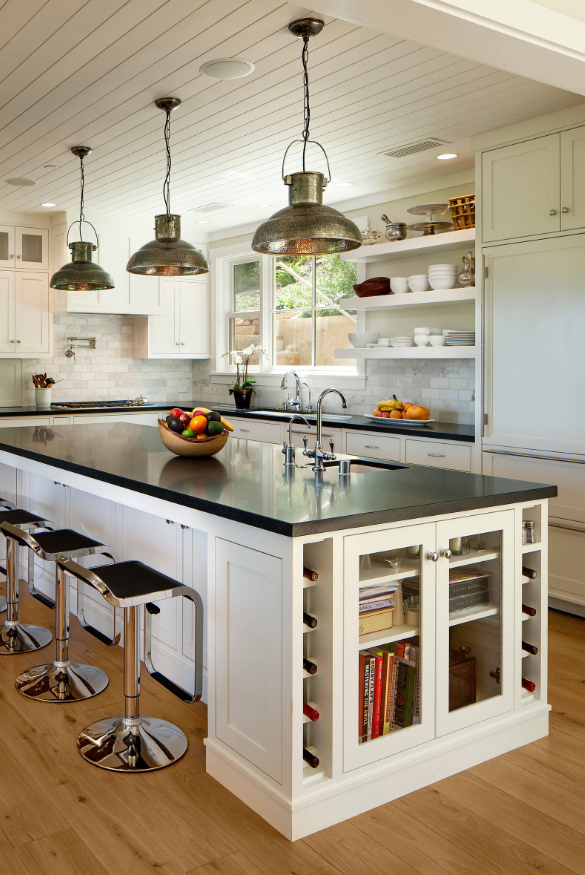
A Chef’s Dream Kitchen Peter Salerno
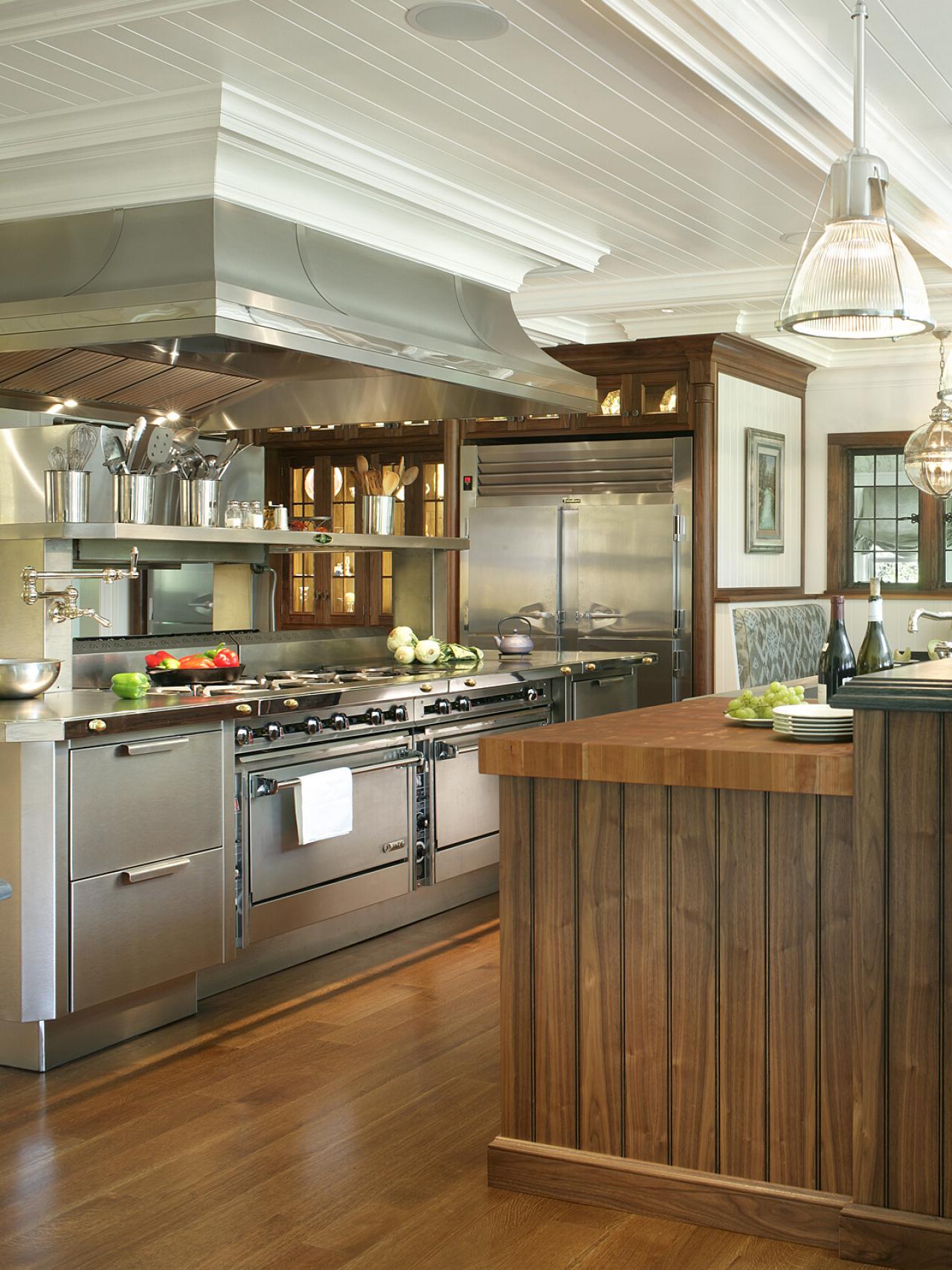
Open Contemporary Kitchen Design Ideas iDesignArch Interior Design, Architecture & Interior
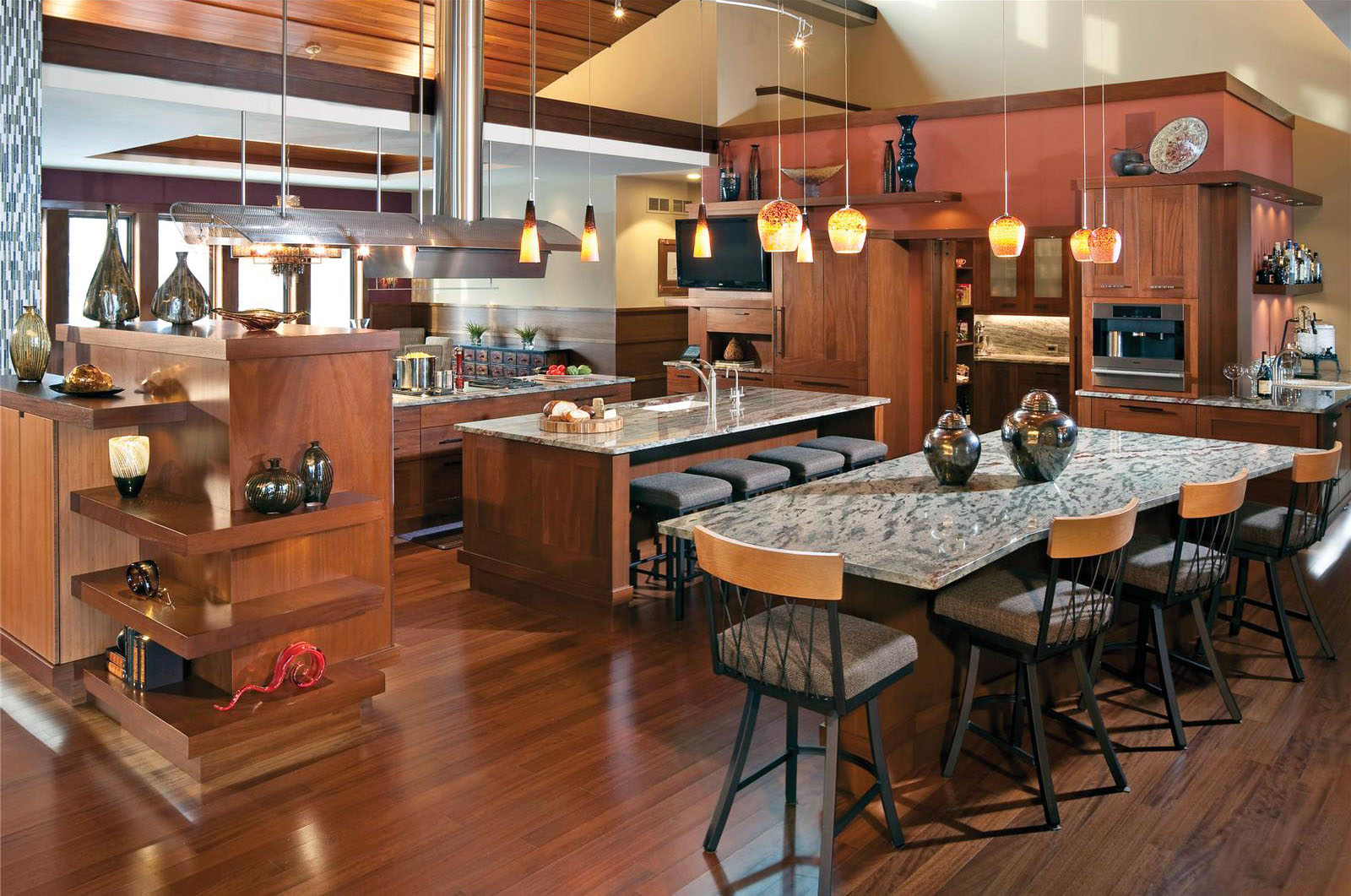
Open Contemporary Kitchen Design Ideas iDesignArch Interior Design, Architecture & Interior
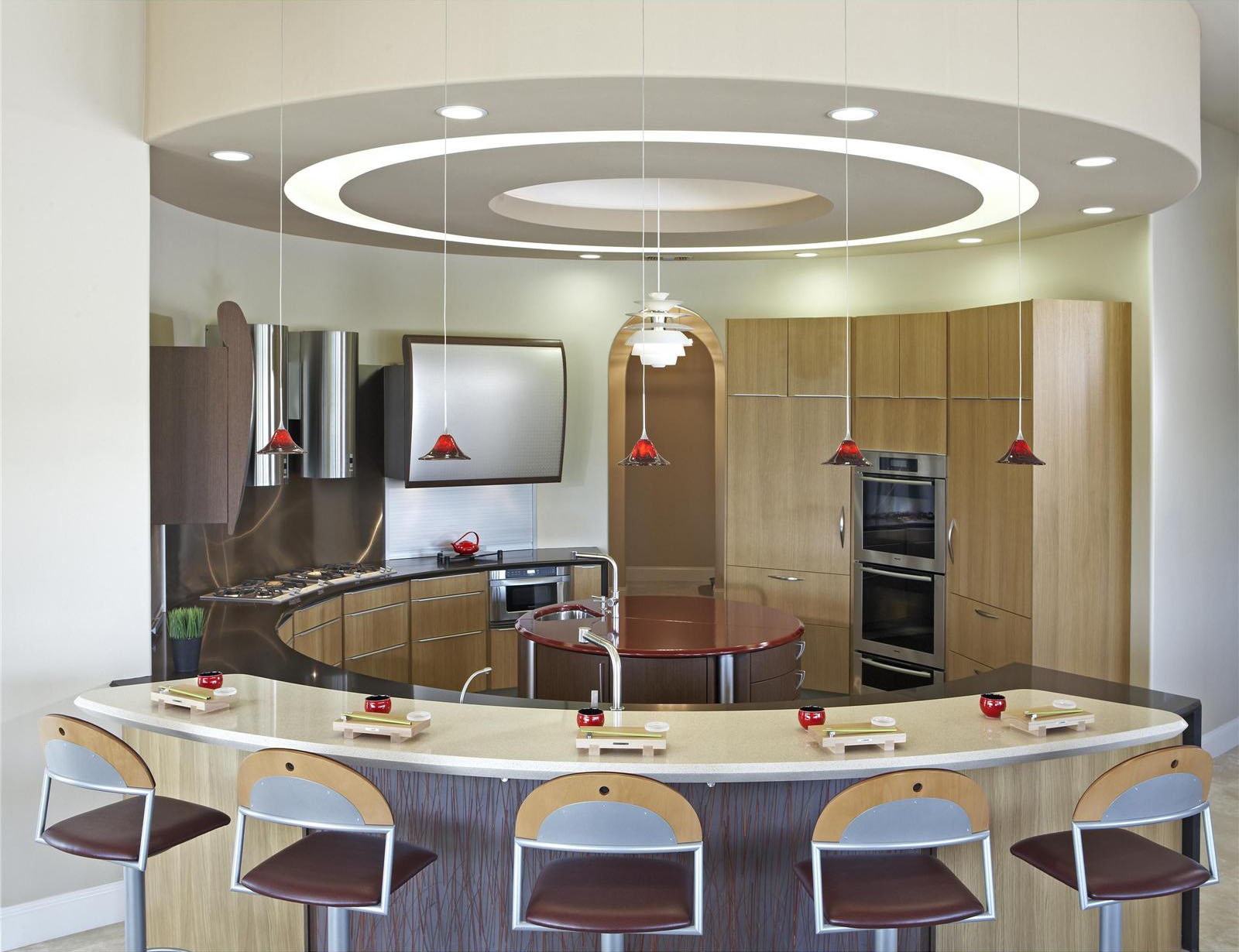
Related Posts:
- Kitchen Island With Built In Oven
- Rustic Kitchen Island Stools
- Bulthaup Kitchen Island
- Butcher Kitchen Island
- Old Dressers Made Into Kitchen Islands
- Black Beadboard Kitchen Island
- Kitchen Island Corbel Ideas
- Antique French Kitchen Island
- Installing Electrical Outlet In Kitchen Island
- Big Lots Kitchen Islands And Carts