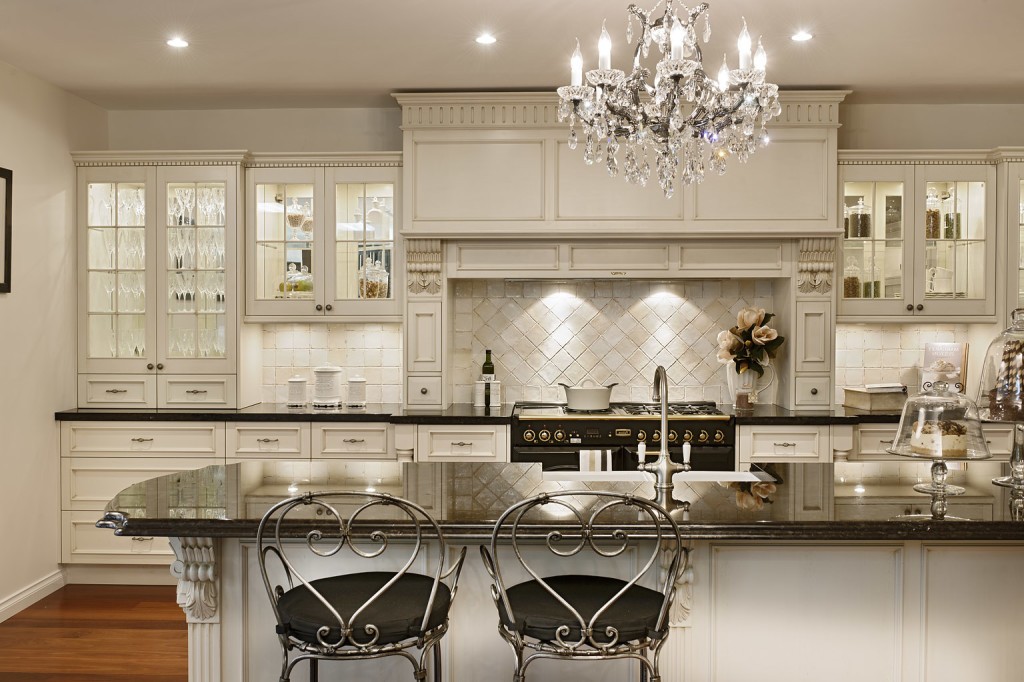Galley Kitchen With Island Ideas
Galley kitchens, characterized by their long, narrow layout, present a unique design challenge. However, incorporating an island into a galley kitchen can maximize space utilization and functionality while adding visual appeal. Whether you’re renovating an existing space or designing a new kitchen, here are some creative ideas for incorporating an island into a galley kitchen.
Space-Saving Layouts
One of the primary considerations when adding an island to a galley kitchen is space efficiency. Opt for a slim and streamlined island design that doesn’t impede the flow of traffic in the kitchen. A narrow island with a depth of around 24 to 30 inches can provide additional counter space and storage without overwhelming the space. Consider a rectangular or L-shaped island that aligns with the shape of the galley kitchen to maximize floor space.

Multi-Functional Design
Incorporate multi-functional elements into the island design to maximize its utility in a galley kitchen. For example, consider installing a built-in sink or cooktop on the island to create a centralized prep and cooking area. Alternatively, incorporate a breakfast bar or dining counter along one side of the island to serve as an additional seating area for casual dining or entertaining guests. Utilize the underside of the island for storage with built-in cabinets, drawers, or open shelving to keep essential items within easy reach.
Lighting and Ventilation
Proper lighting and ventilation are essential considerations when designing a galley kitchen with an island. Install pendant lights or recessed lighting fixtures above the island to provide task lighting for food preparation and cooking activities. Ensure adequate ventilation by incorporating a range hood or downdraft vent into the island design to remove cooking odors, smoke, and grease from the kitchen. Consider incorporating a skylight or large windows above the island to maximize natural light and create an open and airy feel in the space.
Seamless Integration
When adding an island to a galley kitchen, strive for seamless integration with the existing layout and design elements. Choose materials and finishes that complement the cabinetry, countertops, and flooring to create a cohesive look throughout the space. Consider incorporating a waterfall edge countertop or matching the island countertop material to the rest of the kitchen for a unified appearance. Select a coordinating color palette for the island cabinetry and hardware to tie the design together and create visual harmony in the kitchen.

Common Mistakes to Avoid:
Overcrowding the Space: Avoid selecting an island that is too large for the galley kitchen, as it can overwhelm the space and impede traffic flow. Opt for a slim and streamlined island design that provides additional functionality without sacrificing space.
Neglecting Lighting and Ventilation: Proper lighting and ventilation are essential in a galley kitchen with an island. Ensure adequate task lighting and ventilation above the island to support food preparation and cooking activities while maintaining a comfortable and safe environment in the kitchen.
Ignoring Traffic Flow: Consider the traffic flow in the kitchen when positioning the island to avoid creating bottlenecks or obstructing pathways. Leave sufficient space between the island and surrounding cabinetry and appliances to allow for easy movement and access throughout the space.
Mismatched Design Elements: Strive for cohesive design integration when adding an island to a galley kitchen. Select materials, finishes, and colors that complement the existing design elements to create a unified and harmonious look in the space.

How much space should I leave between the island and surrounding cabinetry?
It’s recommended to leave a clearance of at least 36 inches between the island and surrounding cabinetry or appliances to allow for comfortable movement and access in the kitchen.
Can I incorporate seating into the island design?
Yes, you can incorporate seating into the island design by adding a breakfast bar or dining counter along one side of the island. Ensure sufficient overhang and legroom for comfortable seating.
What are some space-saving storage solutions for a galley kitchen island?
Space-saving storage solutions for a galley kitchen island include built-in cabinets, drawers, and open shelving. Utilize the underside of the island for additional storage to keep essential items within easy reach.
Is it possible to install a sink or cooktop on a galley kitchen island?
Yes, you can install a sink or cooktop in a galley kitchen island to create a centralized prep and cooking area. Ensure proper plumbing and ventilation for the sink or cooktop installation.
How can I enhance the visual appeal of a galley kitchen with an island?
Enhance the visual appeal of a galley kitchen with an island by selecting complementary materials, finishes, and lighting fixtures. Consider incorporating decorative elements such as pendant lights, decorative hardware, and decorative backsplash tiles to add personality and style to the space.

Off White Kitchen Cabinets – Cottage – kitchen – Taylor Lombardo Architects

Image result for opening up galley kitchen before after Kitchen remodel small, Kitchen remodel

Designs Small Galley Kitchen Ideas On A Budget – With that being said, there are many challenges

Kitchen Peninsula with Seating Galley kitchen with peninsula for seating Kitchen, Bath

long and narrow galley shabby chic kitchen redo – Google Search Galley kitchen design, Galley

Kitchen design ideas: A galley style kitchen with an island counter Home & Decor Singapore

Family friendly kitchen renovation ideas for your home

Galley kitchen with island and only one wall galley kitchen, long island, open to living

Kitchens kitchen Design

Related Posts:
- Kitchen Island With Built In Oven
- Rustic Kitchen Island Stools
- Bulthaup Kitchen Island
- Butcher Kitchen Island
- Old Dressers Made Into Kitchen Islands
- Black Beadboard Kitchen Island
- Kitchen Island Corbel Ideas
- Antique French Kitchen Island
- Installing Electrical Outlet In Kitchen Island
- Big Lots Kitchen Islands And Carts