Properly spacing recessed lights in the kitchen is crucial for achieving effective and aesthetically pleasing lighting. The goal is to distribute light evenly across the space, minimizing shadows and providing sufficient illumination for various tasks. A common guideline for spacing recessed lights is to place them approximately 4 to 6 feet apart. This distance ensures a uniform spread of light, preventing the creation of dark spots and contributing to a well-lit environment. However, individual factors such as the kitchen’s size, layout, and lighting needs should be considered for more precise placement.
In larger kitchens, where a broader lighting coverage is necessary, spacing recessed lights at the upper end of the recommended range (6 feet apart) may be more appropriate. This ensures that the entire kitchen area receives ample light, accommodating different activities such as cooking, meal preparation, and dining. Conversely, in smaller kitchens, lights can be spaced closer together (4 feet apart) to avoid over-illumination and create a more intimate atmosphere.
The height at which recessed lights are installed also plays a crucial role in achieving optimal lighting. In kitchens with standard 8-foot ceilings, lights are typically placed around 12 to 18 inches from the wall. This positioning helps to illuminate the countertops effectively without casting harsh shadows. In kitchens with higher ceilings, the lights may need to be adjusted to maintain a consistent and balanced lighting distribution.
Task lighting is a key consideration when spacing recessed lights in the kitchen. Areas where specific tasks, such as food preparation or reading recipes, are performed require focused illumination. Placing recessed lights strategically over countertops, islands, and other work surfaces ensures that shadows are minimized, and the necessary tasks can be carried out with precision.

Considering the layout of kitchen elements, such as cabinets and appliances, is essential when spacing recessed lights. Lights should be positioned to avoid casting shadows on work surfaces and creating dark areas. The integration of lights in alignment with the kitchen’s functional zones enhances the overall usability of the space and contributes to a more cohesive lighting design.
In open-concept kitchen layouts, where the kitchen seamlessly transitions into other living areas, it’s important to coordinate recessed lighting placement to maintain continuity. Consistent spacing throughout the entire space ensures a unified and well-balanced lighting scheme. Additionally, considering the lighting needs of adjoining areas, such as dining or living spaces, helps create a cohesive atmosphere.
The choice of bulb type and wattage also influences how recessed lights should be spaced in the kitchen. LED bulbs are a popular and energy-efficient option, providing bright illumination while consuming less energy. Adjusting the spacing based on the brightness and color temperature of the bulbs ensures that the kitchen receives the appropriate level of light for both functionality and ambiance.
When determining the spacing of recessed lights, it’s beneficial to create a lighting plan that takes into account the specific requirements of the kitchen. This involves mapping out the locations of cabinets, appliances, and key activity areas. Creating a grid pattern for light placement allows for a systematic and even distribution, optimizing the overall lighting coverage.

Dimmer switches offer flexibility in adjusting the intensity of recessed lights, allowing users to customize the lighting to suit different activities and moods. Incorporating dimmer switches into the lighting plan provides an additional layer of control, enhancing the versatility of recessed lights in the kitchen.
While adhering to recommended spacing guidelines is essential, it’s equally important to consider personal preferences and the unique characteristics of the kitchen space. Experimenting with different spacing configurations during the installation process allows for adjustments based on the specific lighting needs and design goals. This hands-on approach ensures that the final placement of recessed lights aligns with both functional requirements and aesthetic preferences.
Spacing recessed lights in the kitchen involves thoughtful consideration of factors such as room size, layout, task lighting needs, and bulb characteristics. Following general guidelines while taking into account the specific characteristics of the space ensures an even distribution of light, minimizing shadows and creating a well-lit and inviting kitchen environment. Whether used for task lighting, ambient illumination, or a combination of both, properly spaced recessed lights contribute to a functional and aesthetically pleasing kitchen lighting design.
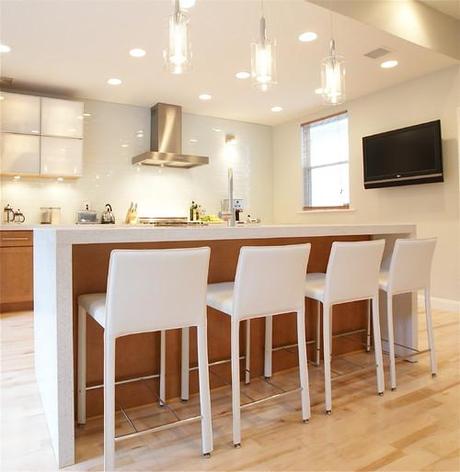
New recessed lighting looks bright and contemporary! Recessed lighting, Kitchen, Home decor

Understated Radiance: Dazzling Recessed Lighting For Warm And Inviting Modern Interiors
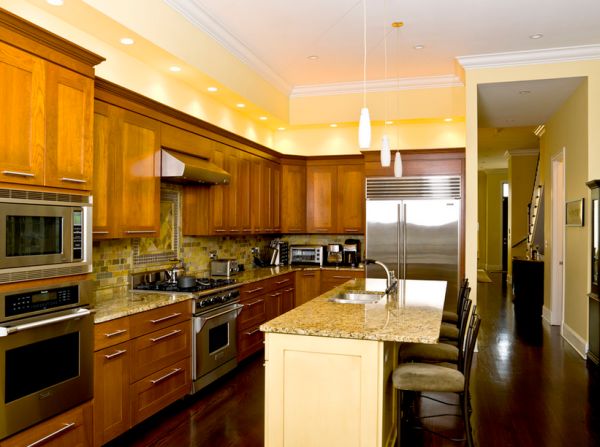
Spacing From Kitchen Cabinets To Recessed Light – How To Light A Kitchen Lightology : We have

Your Guide to Recessed Lighting – Room for Tuesday

Sunny Kitchen With Oval Island and Colorful Pendant Lights HGTV
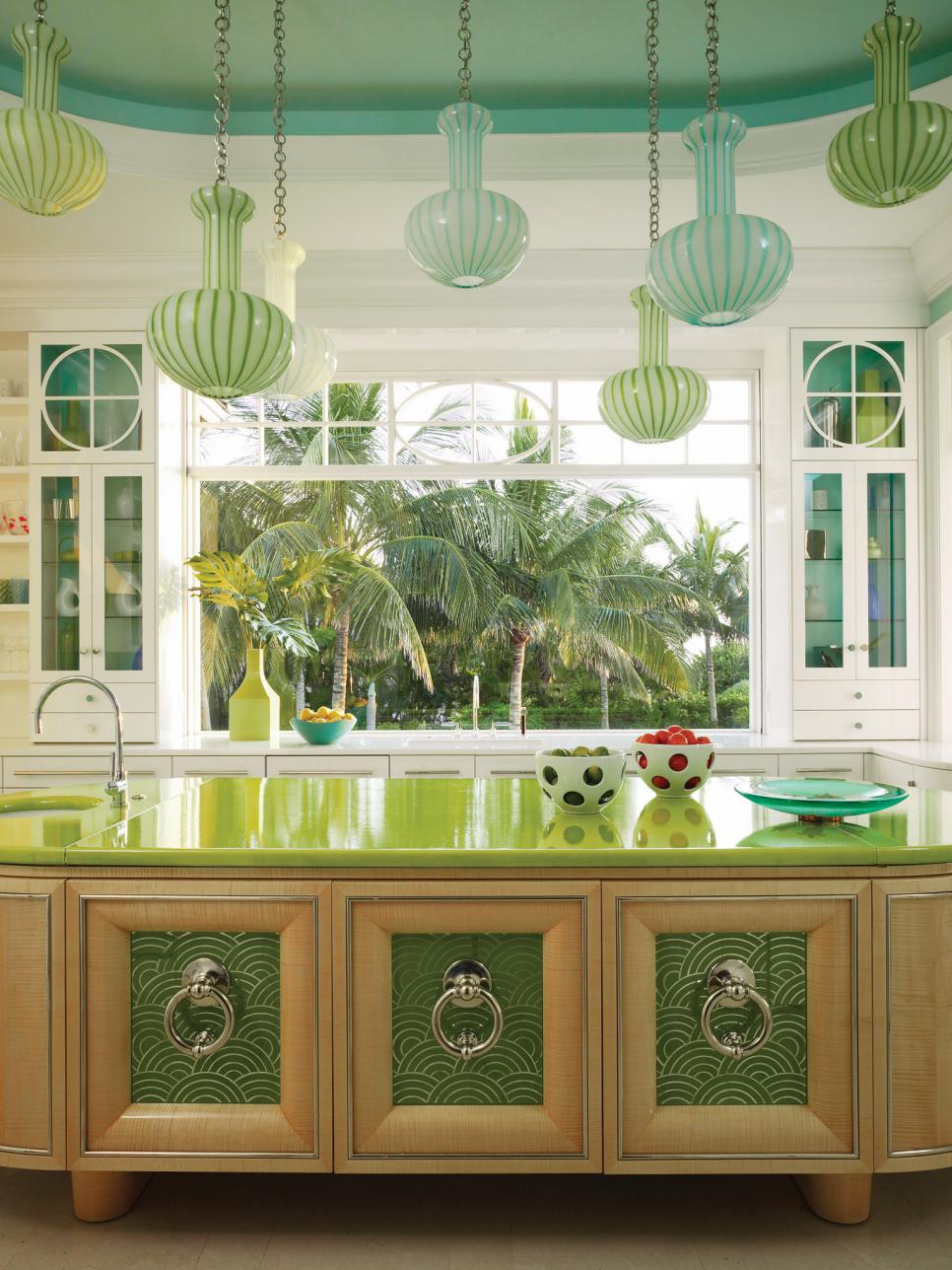
DIY Recessed Lighting Installation & Cost to Install Angie’s List
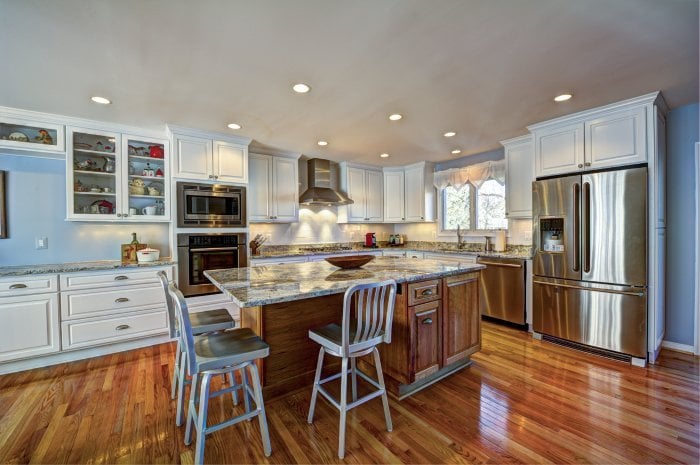
Kitchen Light Cover Fluorescent kitchen lights, Kitchen ceiling lights, Kitchen recessed lighting

Kitchen Update: Finishing the Lighting Recess
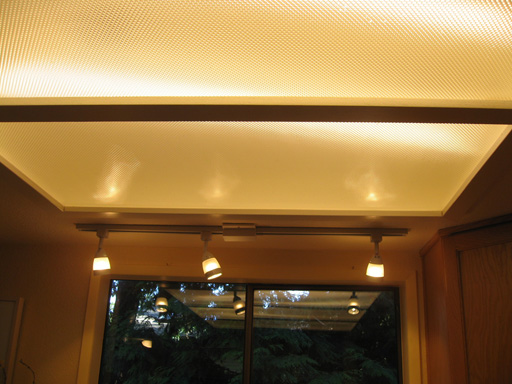
Artificial Lighting: How to Know What Works Where
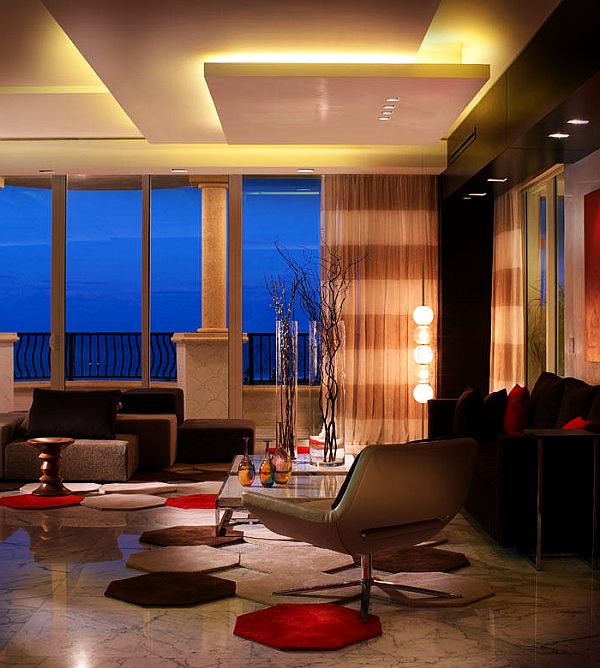
Understated Radiance: Dazzling Recessed Lighting For Warm And Inviting Modern Interiors
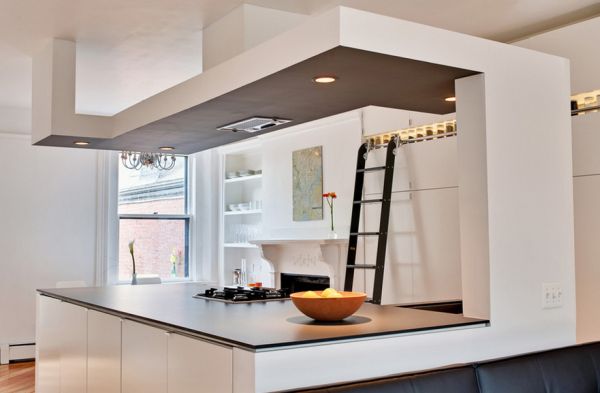
Related Posts: