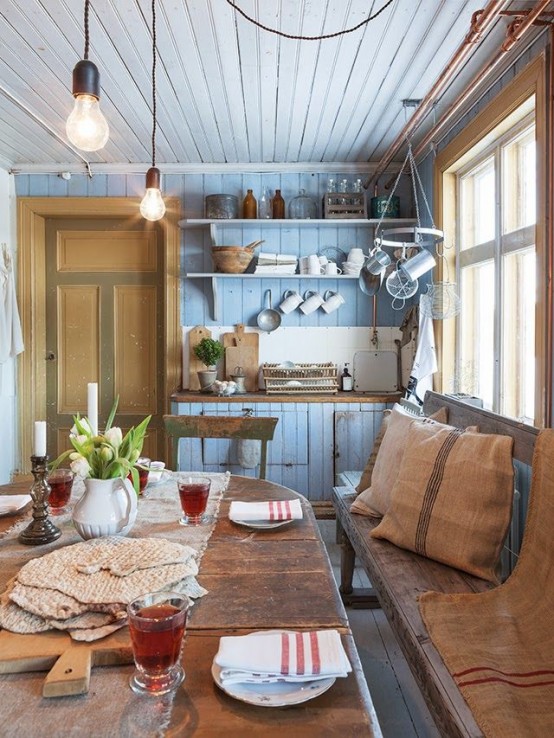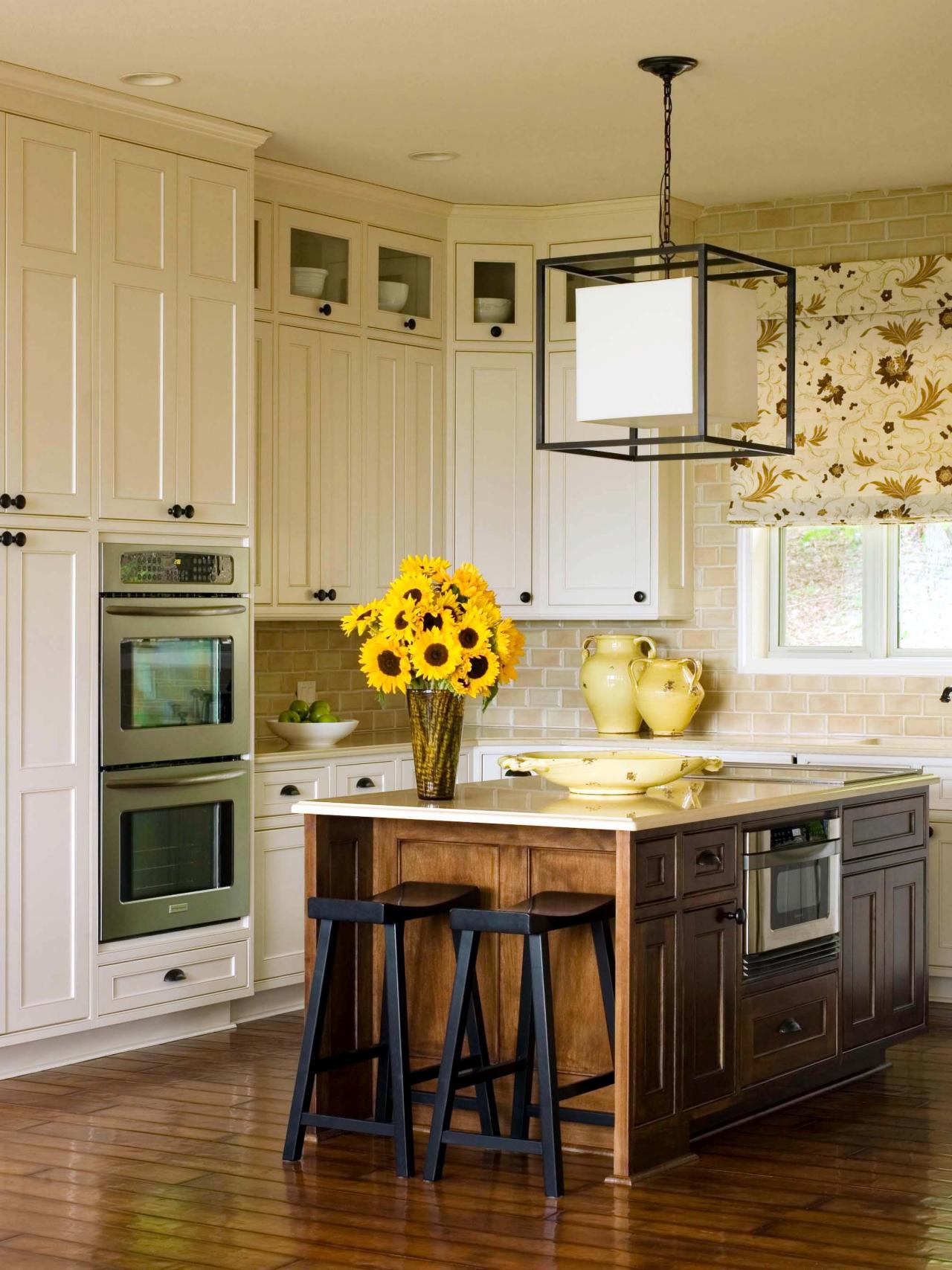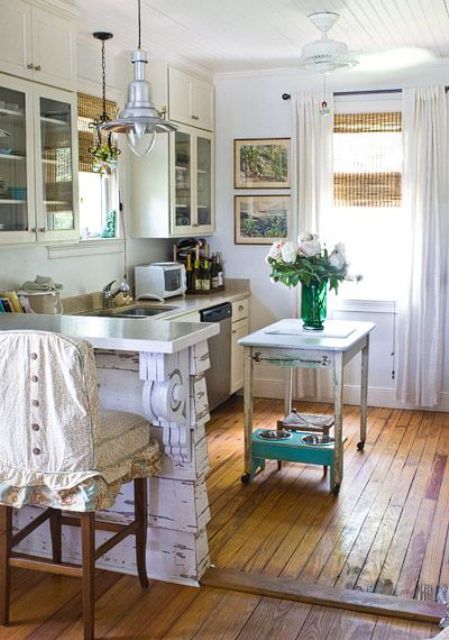Exploring Innovative Ideas for Building a Kitchen Island
In the realm of kitchen design, a central island stands as a quintessential feature, blending functionality with aesthetics to enhance both the practicality and visual appeal of the space. Crafting a kitchen island involves careful consideration of layout, materials, and features to suit the specific needs and style preferences of homeowners. Here, we delve into a plethora of innovative ideas for building a kitchen island, ranging from space optimization to creative design elements.

Maximizing Space Efficiency
One of the primary objectives when designing a kitchen island is to optimize space efficiency, ensuring seamless workflow and ample storage. Incorporating multifunctional elements such as built-in appliances or retractable countertops can serve to maximize utility while minimizing clutter. Additionally, thoughtful placement of drawers, shelves, and cabinets can capitalize on underutilized areas, allowing for organized storage of cookware, utensils, and pantry essentials. Moreover, incorporating features like a drop-leaf or extendable table can provide flexibility in accommodating varying needs for dining or food preparation, especially in smaller kitchen spaces.

Innovative Design Concepts
Beyond functionality, infusing innovative design concepts can elevate the visual appeal of a kitchen island, transforming it into a focal point that reflects the homeowner’s style and personality. Experimenting with unconventional shapes, such as curved or asymmetrical profiles, can lend a distinctive character to the island, breaking away from traditional rectangular forms. Moreover, integrating contrasting materials or textures, such as pairing a sleek marble countertop with rustic wooden cabinetry, can create visual interest and depth, adding a touch of sophistication to the kitchen ambiance. Additionally, incorporating built-in lighting fixtures or decorative elements like pendant lights or statement hardware can further enhance the island’s aesthetic appeal, illuminating the space and accentuating its architectural features.

Customization for Specific Needs
Every kitchen is unique, and the design of the island should be tailored to accommodate the specific needs and lifestyle of the homeowners. Customization plays a pivotal role in achieving functionality and comfort, whether it involves incorporating specialized storage solutions for cookware, installing a built-in wine rack or beverage cooler for entertaining purposes, or integrating a dedicated seating area for casual dining or socializing. Moreover, considering ergonomic factors such as counter height and clearance space is essential to ensure optimal comfort and accessibility during food preparation and cooking tasks. By collaborating with a skilled designer or architect, homeowners can translate their vision into a bespoke kitchen island design that seamlessly integrates with the overall layout and enhances the functionality of the space.

Sustainability and Eco-Friendly Practices
In recent years, there has been a growing emphasis on sustainability and eco-friendly practices in home design, including the construction of kitchen islands. Opting for environmentally responsible materials such as reclaimed wood, recycled glass, or composite countertops made from sustainable sources can reduce the ecological footprint while adding a rustic or contemporary charm to the island’s aesthetic. Furthermore, integrating energy-efficient appliances and fixtures, such as induction cooktops or LED lighting, can contribute to reducing energy consumption and operating costs over time. Embracing eco-conscious design principles not only aligns with modern trends but also reflects a commitment to preserving the environment for future generations.

Common Mistakes to Avoid
Neglecting Workflow Considerations: Failing to account for the workflow and traffic patterns within the kitchen can result in an island that disrupts rather than enhances the cooking experience. It’s crucial to ensure adequate clearance space around the island and seamless connectivity to key areas like the sink, stove, and refrigerator.
Overlooking Structural Support: Underestimating the weight-bearing requirements of a kitchen island, especially when incorporating heavy materials like stone countertops or built-in appliances, can lead to structural issues over time. It’s essential to consult with a structural engineer or contractor to assess the necessary support and reinforcement measures.
Ignoring Ventilation Needs: Overlooking ventilation requirements, particularly when installing cooktops or grills on the island, can result in poor air quality and heat buildup in the kitchen. Proper ventilation solutions, such as overhead hoods or downdraft systems, should be integrated into the island design to mitigate odors and maintain a comfortable cooking environment.
Excessive Clutter: Succumbing to the temptation to overcrowd the island with unnecessary appliances or decorative items can detract from its functionality and visual appeal. Prioritizing streamlined storage solutions and maintaining a clutter-free surface will ensure that the island remains a practical workspace.

What are the standard dimensions for a kitchen island?
The dimensions of a kitchen island can vary depending on the available space and specific requirements. However, a typical recommendation is to allow for a width of at least 2 feet per person for seating areas and a minimum clearance of 3 feet around the island to facilitate movement.
How can I add seating to my kitchen island?
There are various options for incorporating seating into a kitchen island, including overhanging countertops for bar stools, built-in banquettes along one side, or standalone chairs arranged around the island. The choice depends on the available space and the desired aesthetic.
What materials are best suited for kitchen island countertops?
Popular choices for kitchen island countertops include granite, quartz, marble, butcher block, and stainless steel. Each material has its unique characteristics in terms of durability, maintenance, and aesthetic appeal, so it’s essential to consider factors such as budget and lifestyle when making a selection.
Are there any building codes or regulations to consider when installing a kitchen island?
Building codes and regulations regarding kitchen islands may vary depending on the location and specific circumstances. It’s advisable to consult with local authorities or a professional contractor to ensure compliance with relevant codes, especially concerning electrical and plumbing installations.
How can I incorporate technology into my kitchen island design?
There are numerous ways to integrate technology into a kitchen island, such as installing built-in outlets and USB ports for charging devices, incorporating wireless charging pads into countertops, or incorporating smart appliances with connectivity features for enhanced convenience and efficiency.

Single-storey rear kitchen extension
Related Posts:
