When it comes to modern kitchen designs, the island bench has become a central feature in many homes. The kitchen island is not just a functional addition but also a design statement that can completely transform the look and feel of the kitchen. Whether you’re redesigning your existing kitchen or building a new one, incorporating an island bench into the layout offers versatility, style, and functionality. One of the key benefits of a kitchen island bench is its ability to serve multiple purposes. It can act as an additional workspace for meal preparation, a dining area for casual meals, or even as a hub for socializing. The layout possibilities are endless, and with the right design, a kitchen island can elevate the entire space.
When planning your kitchen design with an island bench, it’s crucial to consider the size of your kitchen. The island should complement the overall layout without overwhelming the space. In smaller kitchens, a compact island can still add value by providing extra storage and counter space. On the other hand, larger kitchens can accommodate more expansive islands, which can house appliances, seating areas, and even built-in storage solutions. The key is to find the right balance, ensuring the island fits seamlessly into the kitchen flow. A well-planned island bench should allow enough room for movement around the kitchen, especially if you plan to use it as a cooking station.
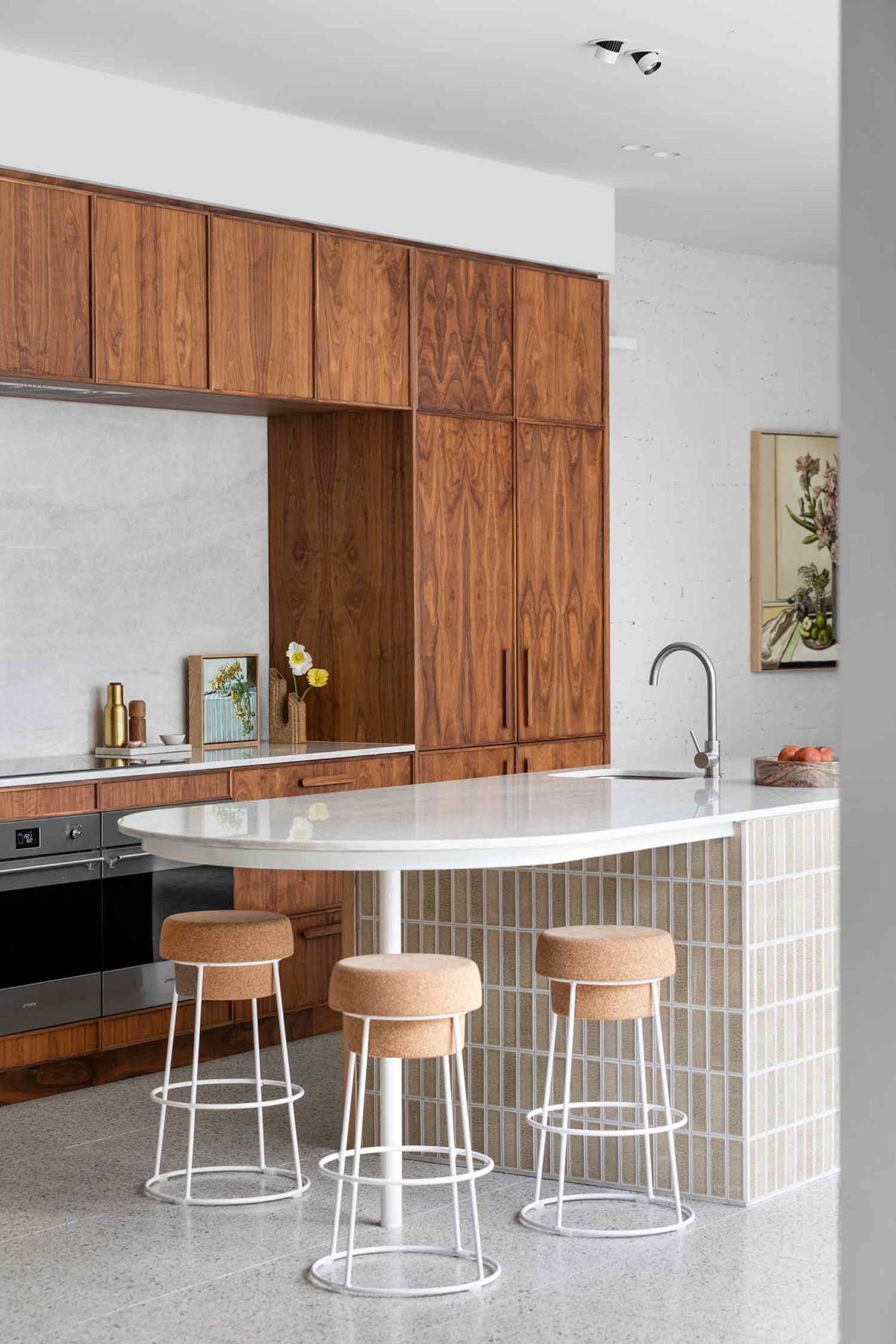
Storage is another vital aspect to consider when designing a kitchen with an island bench. The island can be fitted with cabinets, drawers, and shelves to maximize storage potential. For homeowners looking to reduce clutter, an island with deep drawers can store pots, pans, and kitchen utensils, while a built-in wine rack or bookshelf can add character to the space. Some islands also feature open shelving, which can be used for decorative purposes or to keep frequently used items within easy reach. Customizing the storage options on your island allows you to tailor it to your specific needs.
Lighting is an important element in any kitchen, and when it comes to island benches, the right lighting can make all the difference. Pendant lights are a popular choice, as they provide focused illumination while also enhancing the aesthetic appeal of the kitchen. The height, style, and number of pendants should be chosen based on the size of the island and the overall theme of the kitchen. For larger islands, multiple pendant lights evenly spaced can provide ample lighting, while a single statement light fixture can create a dramatic focal point in a smaller space.

The material used for the island bench surface is another significant consideration. Options range from sleek granite and marble to more affordable materials like laminate or engineered stone. Each material has its pros and cons in terms of durability, maintenance, and appearance. For instance, granite and quartz are known for their durability and resistance to heat and stains, making them excellent choices for heavy-duty use. However, they can be costly. If you’re looking for something more budget-friendly, laminate countertops offer a wide range of design possibilities while being easy to maintain. The choice of material should reflect your cooking habits and aesthetic preferences.
In terms of functionality, a kitchen island can be much more than just a countertop. Many homeowners opt to integrate sinks, stovetops, or even dishwashers into the island, turning it into a complete workstation. This not only maximizes the use of space but also makes cooking and cleaning more efficient. For those who enjoy entertaining, a kitchen island with a built-in wine fridge or bar area can be a perfect addition. The island becomes a gathering spot where guests can sit and chat while the host prepares meals, keeping the social aspect alive without interrupting the workflow.
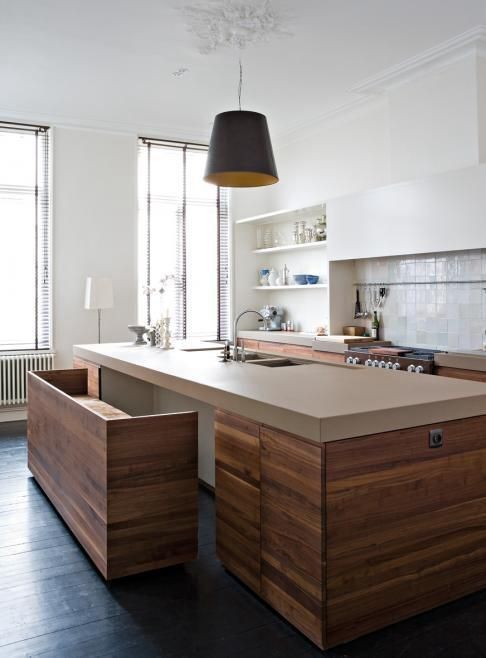
Seating is a critical component of a kitchen island design, especially if you plan to use the island as an informal dining area. Bar stools are a popular choice and can be customized to match the style of the kitchen. Depending on the height of your island, you’ll need to choose the appropriate seating height. It’s essential to allow enough legroom for comfort, particularly if the island will be used frequently for meals. For families with young children, choosing durable and easy-to-clean seating materials can make a big difference in maintaining the look of the kitchen.
When it comes to style, the options for designing a kitchen with an island bench are limitless. From rustic farmhouse designs to sleek modern looks, the island can be adapted to suit any aesthetic. For a cohesive look, many homeowners choose to match the island countertop with the rest of the kitchen, creating a harmonious flow. However, a contrasting island can also make a bold design statement. For example, a dark-colored island in a white kitchen can become the room’s focal point, adding depth and interest to the space.
Appliances are another consideration when designing your kitchen with an island bench. Some homeowners choose to incorporate appliances like microwaves, wine coolers, or even induction cooktops into the island. This not only saves counter space elsewhere in the kitchen but also keeps the island as a functional cooking area. Integrating appliances into the island can also streamline the kitchen’s workflow, as everything you need is within easy reach. However, it’s important to plan the placement of appliances carefully, ensuring there’s adequate ventilation and that they don’t interfere with seating or foot traffic.
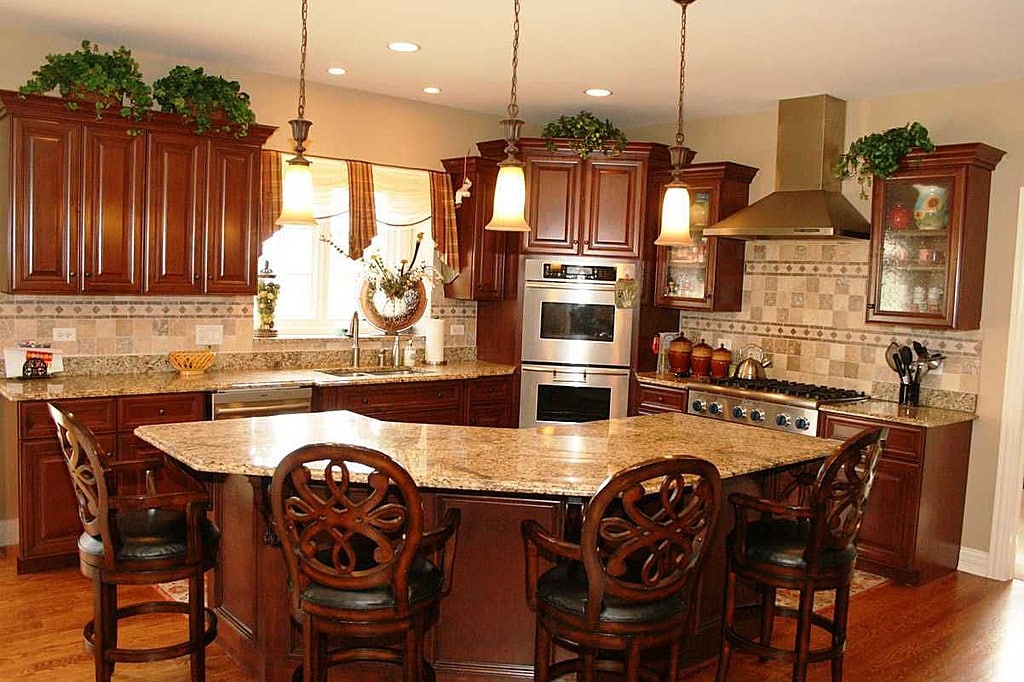
Ventilation is a critical factor if you plan to use your island for cooking. Range hoods or downdraft vents can help remove smoke, steam, and odors, keeping the kitchen air fresh. While overhead range hoods are common, they can sometimes obstruct the open feel of the kitchen. In such cases, a downdraft vent, which rises from the countertop, can be an ideal solution. This type of ventilation system can be discreetly hidden when not in use, maintaining the clean lines of the kitchen design while providing effective air circulation when needed.
Ergonomics should also be a priority when designing your kitchen with an island bench. The height of the island, the placement of appliances, and the distance between the island and surrounding cabinetry should all be considered for ease of use. Standard kitchen islands are around 36 inches tall, but if you plan to use the island for dining, you might want to opt for a higher or lower countertop to suit the seating arrangements. The work triangle—the space between the sink, stove, and refrigerator—should be optimized for efficiency, ensuring that you can move easily between key areas while cooking.
The island bench can also become an architectural feature in the kitchen. For example, adding a waterfall countertop, where the material cascades down the sides of the island, creates a sleek and modern look. Similarly, incorporating curves or unique angles into the island’s design can add visual interest and break up the traditional rectangular shapes often seen in kitchen layouts. These design choices not only enhance the kitchen’s aesthetic appeal but also make the island a standout feature in the home.

Color plays a significant role in how the island bench contributes to the overall design of the kitchen. Neutral colors like white, gray, and black are timeless choices that work well in almost any kitchen design. However, bold colors like navy blue, emerald green, or even vibrant reds can add a pop of personality to the space. The key is to choose a color that complements the rest of the kitchen’s palette while also reflecting your personal style.
For those who prefer a minimalist aesthetic, a streamlined island with clean lines and hidden storage can achieve a sleek look. Alternatively, for a more traditional feel, you might opt for a decorative island with intricate cabinetry details, ornate legs, or even a butcher block countertop. The style of the island should not only reflect your design preferences but also the overall theme of the kitchen. Whether you lean towards contemporary, industrial, or classic styles, there’s an island design that can enhance your space.
Finally, a kitchen island bench can be a valuable addition when it comes to resale value. Kitchens are often one of the most important rooms for potential buyers, and an island can make a strong impression. A well-designed kitchen with a functional and attractive island is likely to appeal to a broad range of buyers, making it a worthwhile investment. Whether you’re planning to sell your home in the near future or simply want to enhance your living space, a kitchen island bench offers both practical and aesthetic benefits.
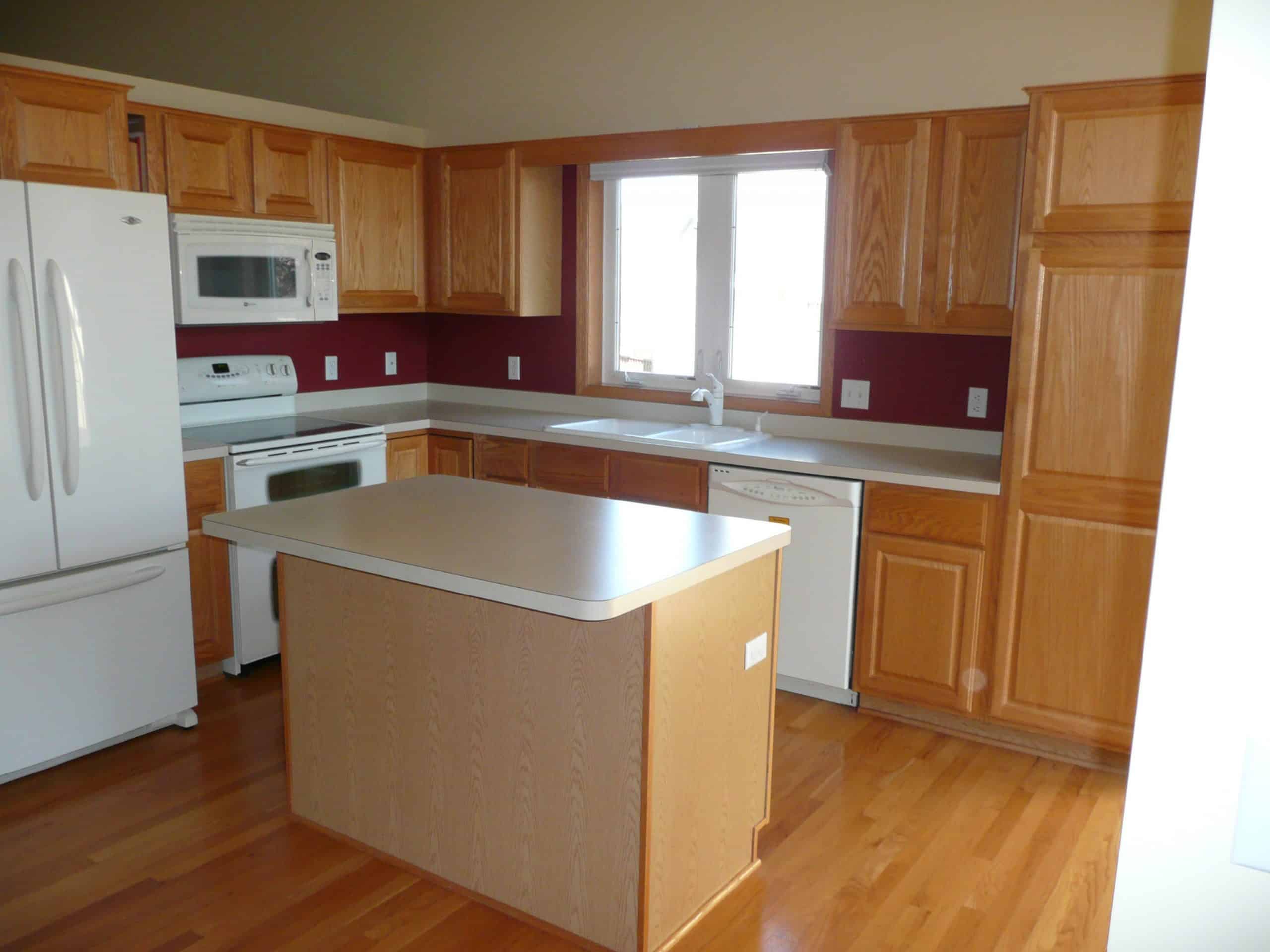
Common Mistakes to Avoid
Incorrect Sizing: One of the most common mistakes is choosing an island that’s too large or too small for the kitchen space. A large island can dominate a small kitchen, making it feel cramped, while a tiny island in a spacious kitchen can feel insignificant. Always measure your space carefully and plan the size of the island accordingly.
Insufficient Clearance: Ensure that there’s enough room to move around the island comfortably. There should be at least 36 to 48 inches of space between the island and surrounding counters or appliances to prevent bottlenecks in traffic flow.
Ignoring Functionality: While aesthetics are important, functionality should not be overlooked. Ensure the island is practical for your cooking needs, whether that includes integrating appliances, storage, or seating.
Inadequate Lighting: Not providing sufficient lighting for the island is another frequent error. Proper lighting is essential for meal prep, dining, or any other activity. Pendant lights are popular, but make sure they’re positioned at the right height for functionality and style.
Misaligned Seating: Another common mistake is not allowing enough space for seating. If you plan to use your island as a dining area, ensure there’s enough legroom and that the seating arrangements are comfortable for daily use.
Overloading with Appliances: Integrating too many appliances can make the island feel cluttered and reduce its functionality. Be selective with which appliances you add and make sure they enhance the island’s purpose without overcrowding the design.
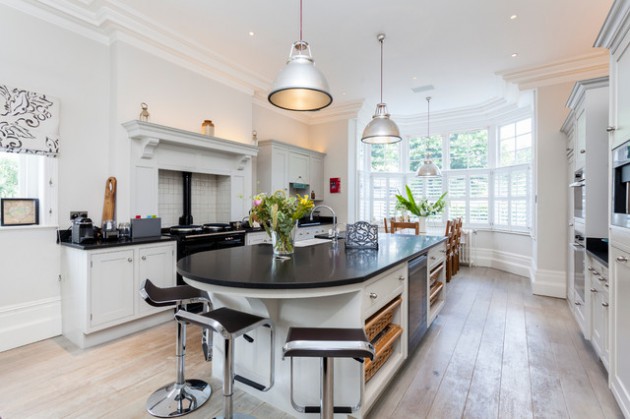
What is the ideal size for a kitchen island bench?
The ideal size for a kitchen island depends on the size of your kitchen and how you plan to use the island. Generally, a width of 2 to 3 feet and a length of 4 to 6 feet is a good starting point. For smaller kitchens, a more compact island can be as small as 2 feet wide and 3 feet long. Ensure that you leave at least 36 to 48 inches of clearance around the island for comfortable movement.
Can I add a sink or stovetop to my kitchen island?
Yes, many homeowners choose to add a sink or stovetop to their kitchen island for added convenience. Integrating these features can streamline meal preparation and make cooking more efficient. However, you’ll need to consider plumbing and ventilation requirements, as well as how these additions will affect the available counter space and traffic flow around the island.
What is the best material for a kitchen island countertop?
The best material depends on your budget, style preferences, and how you use the kitchen. Granite and quartz are popular for their durability and resistance to stains and heat, while marble offers a luxurious aesthetic but requires more maintenance. Laminate is a cost-effective option that comes in a variety of designs, though it may not be as durable as natural stone. Choose a material that suits your lifestyle and complements the overall design of your kitchen.

How can I maximize storage in my kitchen island?
You can maximize storage by incorporating cabinets, drawers, and open shelving into the island’s design. Deep drawers are ideal for storing pots and pans, while cabinets can be used for larger items like small appliances. Open shelves can add a decorative touch while providing easy access to frequently used items. Customizing the island to include specialized storage solutions like wine racks or spice drawers can also be a great way to utilize space efficiently.
How high should seating be on a kitchen island?
The height of the seating will depend on the height of your island. Standard kitchen islands are around 36 inches tall, so counter-height stools (24-26 inches) are typically used. If your island is higher, such as a bar-height island at 42 inches, then you’ll need bar-height stools (28-30 inches). Ensure the seating is comfortable and that there’s enough legroom between the stools and the countertop.
Is it possible to add a kitchen island to a small kitchen?
Yes, even small kitchens can benefit from a well-designed island. In smaller spaces, a compact island can provide extra counter space and storage without overwhelming the room. Consider a rolling island or a narrow design to ensure that it fits comfortably. The key is to balance functionality with space limitations, ensuring that the island enhances the kitchen without causing crowding or reducing mobility.
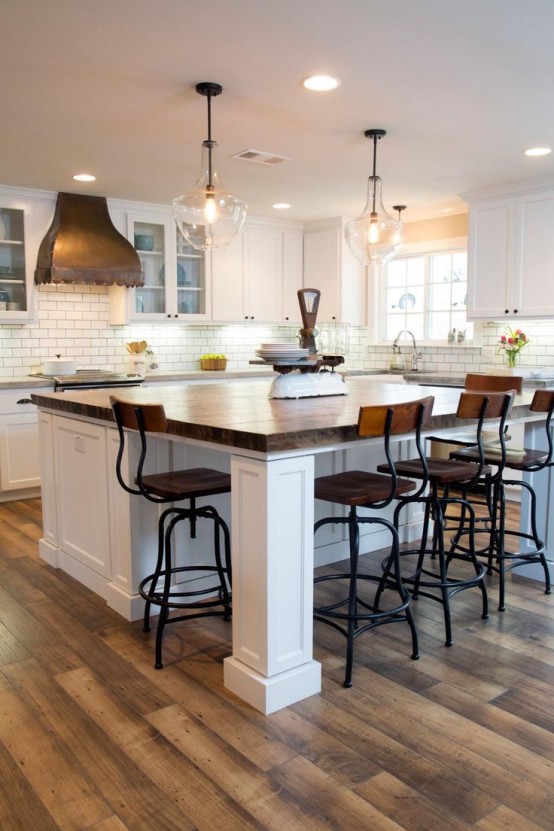
Contemporary kitchen island design

Modern And Smart Kitchen Island Seating
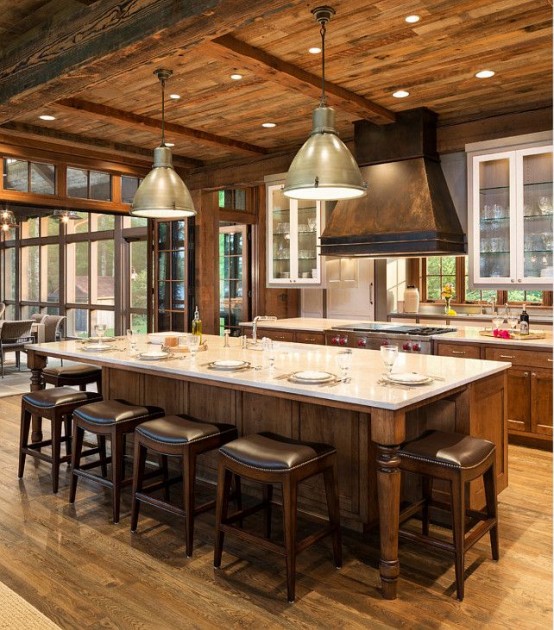
Kitchen – Island Bench – Modern – Kitchen – brisbane – by Monster Ideas Architects

Kitchen Design Ideas Island Bench

Lovely kitchen!! Island bench query

Related Posts:
- Origami Folding Kitchen Island Cart With Wheels
- Making A Kitchen Island From A Dresser
- Island Grill Kitchener On
- Retractable Casters For Kitchen Island
- I Shaped Kitchen With Island
- Island Kitchens Fernandina Beach Fl
- Industrial Chic Kitchen Island
- Kitchen Island With Built In Stove And Oven
- Kitchen Island Lighting Spacing
- Islands In A Small Kitchen Designs