Transforming a Narrow Kitchen with a Stylish Island
The Potential of a Kitchen Island
A kitchen island is more than just an extra countertop; it’s a multifunctional centerpiece that can enhance the functionality and aesthetics of any kitchen, even in narrow spaces. When used correctly, a kitchen island can offer additional storage, create a social hub, and improve the workflow in a compact kitchen. However, designing an island for a narrow kitchen requires thoughtful planning and creativity to ensure it fits comfortably and enhances the space rather than cluttering it.
In a narrow kitchen, the key is to balance the island’s size with the available space. A well-designed island should offer enough room for movement around it. Typically, experts recommend at least 36 inches of clearance around the island to ensure free and easy movement. In a narrow kitchen, this might mean opting for a slimmer or smaller island. It’s crucial to measure your space accurately before deciding on the dimensions of the island.
The materials and design of the island should also complement the overall aesthetic of your kitchen. Whether you prefer a modern, sleek look with stainless steel and granite or a cozy, rustic feel with wood and butcher block, your island should enhance the kitchen’s style. Additionally, incorporating elements like open shelving or glass-front cabinets can make the island feel less bulky and more integrated into the kitchen’s design.
Functionality is another essential aspect to consider. Think about how you intend to use the island. If you need more prep space, opt for a design that maximizes the countertop area. If storage is a priority, choose an island with cabinets or drawers. Some islands also come with built-in appliances, like a microwave or wine fridge, which can be particularly useful in a narrow kitchen where every inch of space counts.
Lastly, lighting plays a crucial role in making your kitchen island a functional and attractive centerpiece. Pendant lights are a popular choice for illuminating the island while adding a touch of style. Ensure the lighting is both functional and aesthetically pleasing, providing enough illumination for cooking and entertaining while enhancing the overall ambiance of the kitchen.

Maximizing Storage with Your Kitchen Island
Storage is often a significant concern in narrow kitchens, and a well-designed island can alleviate some of this pressure. By incorporating various storage solutions into your island, you can keep your kitchen organized and clutter-free, making it a more pleasant space to cook and entertain.
Start by considering the types of items you need to store. If you lack cabinet space, an island with built-in cabinets can provide additional room for pots, pans, and small appliances. Drawers are perfect for utensils, dish towels, and other smaller items. For larger items, like baking sheets or cutting boards, consider an island with deep, wide drawers or pull-out shelves.
Open shelving is another excellent option for kitchen islands in narrow spaces. It provides easy access to frequently used items and can make the kitchen feel more open and airy. Use open shelves to store items you use regularly, like mixing bowls, cookbooks, or decorative pieces that can add a touch of personality to your kitchen.
If you’re a wine enthusiast, incorporating a wine rack into your kitchen island can be a stylish and practical solution. A built-in wine rack keeps your favorite bottles within easy reach and adds a touch of elegance to the island. Alternatively, if you prefer to keep your wine out of sight, a small wine fridge can be integrated into the island design.
Consider multi-functional storage solutions to make the most of your island. For example, a pull-out cutting board can save countertop space, while a pull-out trash bin can keep your kitchen tidy. Adding hooks or magnetic strips on the sides of the island can provide convenient storage for utensils, towels, or even pots and pans.
And don’t forget about utilizing the space under the island. If your island has an overhang, use it to store stools or chairs. This not only saves space but also creates a cozy seating area for quick meals or socializing. By thoughtfully incorporating various storage solutions, you can make your kitchen island a practical and stylish addition to your narrow kitchen.
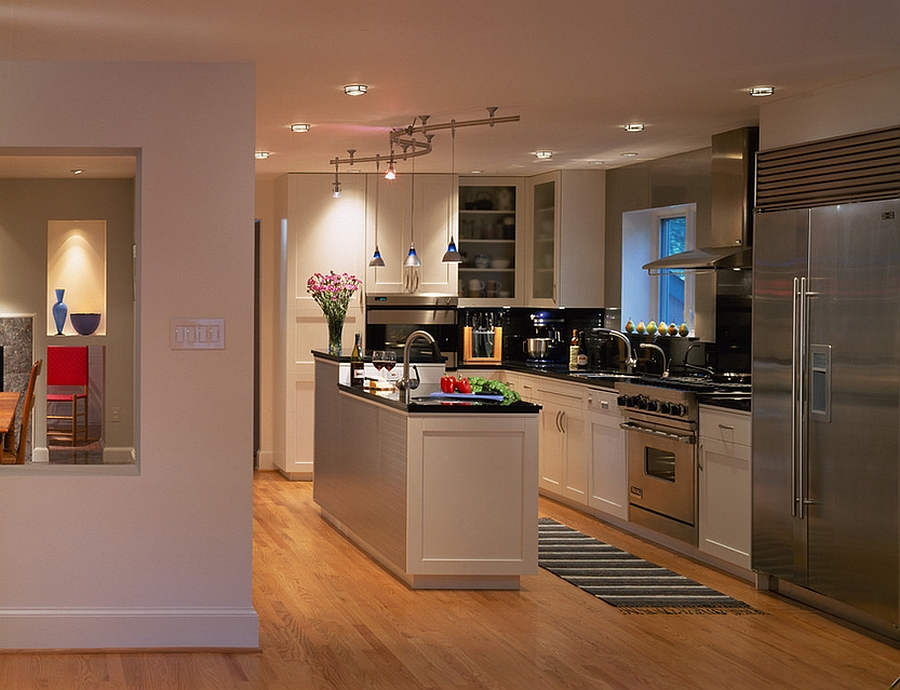
Choosing the Right Shape and Size
Selecting the appropriate shape and size for your kitchen island is crucial, especially in a narrow kitchen. The island should enhance the functionality and flow of the space without making it feel cramped. Here are some key considerations when choosing the right island for your kitchen.
Firstly, consider the shape of your kitchen and the available floor space. In a narrow kitchen, a rectangular or oval island typically works best as it complements the kitchen’s layout and provides ample workspace without occupying excessive floor space. Rectangular islands are also versatile and can be customized with additional features like sinks or cooktops.
The size of the island is equally important. A compact island with a width of about 24 to 36 inches and a length of 48 to 60 inches can fit well in most narrow kitchens. However, the exact dimensions should be based on the available space and your specific needs. Ensure there is enough clearance around the island to allow for comfortable movement and accessibility.
Height is another critical factor to consider. The standard height for kitchen islands is 36 inches, which matches the height of most kitchen counters and provides a comfortable working surface. However, if you plan to use the island for dining or seating, consider a two-tiered design with a lower section at 30 inches for seating and a higher section for food prep.
Modular or portable islands can be an excellent option for narrow kitchens. These islands can be moved or reconfigured as needed, providing flexibility and adaptability. A rolling cart or a foldable island can offer additional workspace and storage without permanently occupying floor space. When not in use, these islands can be tucked away to free up room.
Don’t forget to think about how you use your kitchen and what functions you want the island to serve. If you frequently entertain guests, a larger island with seating might be ideal. For avid cooks, an island with plenty of countertop space and integrated appliances could be beneficial. By carefully considering the shape, size, and functionality, you can choose a kitchen island that enhances your narrow kitchen and meets your needs.

Integrating Seating into Your Kitchen Island
Incorporating seating into your kitchen island can transform it into a versatile space for dining, socializing, and more. However, integrating seating into a narrow kitchen requires careful planning to ensure it doesn’t make the space feel cramped or hinder movement.
Start by determining the type of seating you want. Bar stools are a popular choice for kitchen islands as they are compact and can be tucked under the counter when not in use. Choose stools that are proportionate to the size of your island and the height of the counter. For a standard 36-inch high island, stools with a seat height of 24 to 26 inches are ideal.
Consider the number of seats you need and the space available. In a narrow kitchen, seating for two to four people is usually sufficient without overwhelming the space. Ensure there is enough legroom for comfortable seating; a typical recommendation is about 15 inches of knee space for each seat.
The layout of the seating area is also important. If space is limited, a linear arrangement along one side of the island might be the most efficient. This setup allows for easy access and keeps the seating area compact. For slightly larger spaces, an L-shaped or U-shaped seating arrangement can provide more seating while still fitting within the narrow kitchen layout.
Think about the functionality of the seating area. If the island will be used for casual meals, make sure the seating is comfortable and inviting. Adding cushions or upholstered seats can enhance comfort. If the island will serve as a social hub, ensure there is enough space for guests to gather and move around without feeling crowded.
You also need to consider the design and materials of the seating. The stools should complement the overall style of the kitchen and the island. Choose materials that are durable and easy to clean, especially if the island will be used frequently for dining. Wood, metal, and leather are popular choices that can withstand daily use and add a touch of elegance to the space.

Enhancing the Workflow with a Kitchen Island
A well-designed kitchen island can significantly improve the workflow in a narrow kitchen, making cooking and food preparation more efficient and enjoyable. Here are some tips on how to design an island that enhances the workflow and maximizes the use of available space.
Firstly, consider the kitchen work triangle, which refers to the optimal arrangement of the sink, stove, and refrigerator. In a narrow kitchen, the island can serve as a key component of this triangle, especially if it includes a sink or cooktop. Ensure the island is positioned to allow easy access between these three main areas, reducing unnecessary steps and making the cooking process smoother.
Adding a sink to the island can be particularly beneficial, as it provides an additional prep area and helps distribute tasks across the kitchen. A prep sink on the island allows one person to wash vegetables or rinse dishes while another person uses the main sink, enhancing the efficiency of meal preparation. Consider incorporating a pull-out faucet or an integrated cutting board to further streamline the workflow.
Incorporating appliances into the island can also enhance the functionality of your narrow kitchen. A built-in microwave, dishwasher, or even a small cooktop can free up counter space and improve the overall layout. Choose compact, space-saving appliances that fit seamlessly into the island without overwhelming the space.
Storage solutions within the island can help keep the kitchen organized and improve the workflow. Pull-out shelves, deep drawers, and built-in spice racks can keep essential items within easy reach. Consider incorporating a pull-out trash bin or recycling center to make clean-up more convenient. By having everything you need at your fingertips, you can move efficiently from one task to another.
Lighting is another crucial aspect to consider. Proper lighting can enhance the functionality of the island and create a more pleasant working environment. Install task lighting, such as under-cabinet lights or pendant lights, to illuminate the work surface and make food preparation easier. Ensure the lighting is bright enough to see clearly but not so harsh that it creates glare.

Common Mistakes to Avoid
Designing a kitchen island for a narrow space can be challenging, and it’s easy to make mistakes that could negatively impact the functionality and aesthetics of your kitchen. Here are some common mistakes to avoid when planning and designing your kitchen island.
One common mistake is choosing an island that is too large for the space. While a larger island might seem appealing for the extra storage and countertop space, it can make a narrow kitchen feel cramped and restrict movement. Measure your space carefully and choose an island that fits comfortably within the available area, ensuring there is enough clearance around the island for easy movement.
Another mistake is neglecting the importance of proportion and scale. The island should complement the overall size and layout of the kitchen. An oversized island can dominate the space, while an undersized island might not provide the desired functionality. Consider the proportions of your kitchen and choose an island that enhances the balance and harmony of the space.
Ignoring the workflow and functionality of the island is another common error. An island should enhance the efficiency of your kitchen, not hinder it. Think about how you use your kitchen and design the island to support your needs. If the island includes a sink or cooktop, ensure it is positioned to complement the kitchen work triangle. Avoid placing the island in a way that obstructs access to key areas like the stove, refrigerator, or sink.
Overlooking the importance of storage can also be a mistake. While the primary purpose of an island might be to provide additional countertop space, incorporating storage solutions can significantly enhance its functionality. Consider including cabinets, drawers, or open shelves in the island design to keep your kitchen organized and reduce clutter.
Inadequate lighting can diminish the usability of your island. Proper lighting is essential for food preparation and cooking. Ensure the island is well-lit with task lighting, such as pendant lights or under-cabinet lights. Avoid using a single overhead light, as it can create shadows and make it difficult to see clearly.
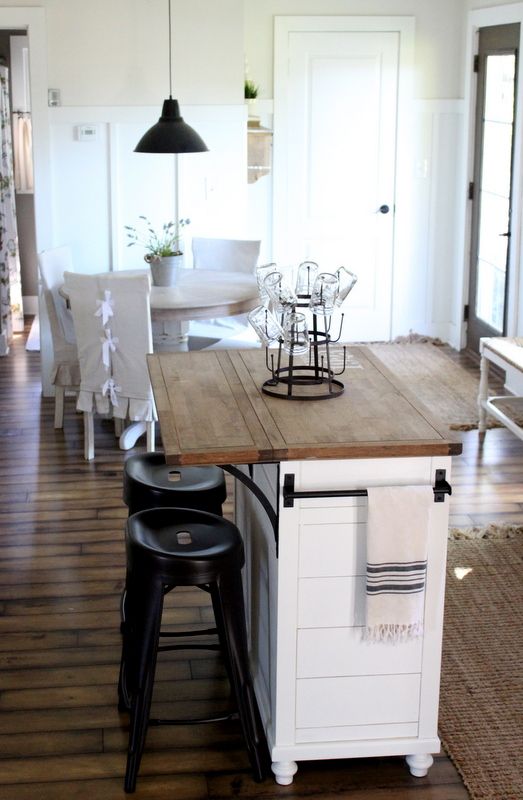
What is the ideal size for a kitchen island in a narrow kitchen?
The ideal size for a kitchen island in a narrow kitchen depends on the available space and your specific needs. Generally, a compact island with a width of about 24 to 36 inches and a length of 48 to 60 inches works well in most narrow kitchens. Ensure there is at least 36 inches of clearance around the island for comfortable movement. Measure your space accurately and choose an island that fits comfortably without making the kitchen feel cramped.
Can I include seating in my kitchen island if I have a narrow kitchen?
Yes, you can include seating in your kitchen island even in a narrow kitchen. Choose compact bar stools that can be tucked under the counter when not in use to save space. A linear seating arrangement along one side of the island is often the most efficient for narrow kitchens. Ensure there is enough legroom for comfortable seating and that the seating area does not obstruct the kitchen workflow.
What are the best storage solutions for a kitchen island in a narrow space?
The best storage solutions for a kitchen island in a narrow space include built-in cabinets, drawers, and open shelves. Deep drawers and pull-out shelves can maximize storage space and keep items organized. Open shelving provides easy access to frequently used items and can make the kitchen feel more open. Consider incorporating multi-functional storage solutions like pull-out cutting boards, trash bins, or spice racks to enhance the island’s functionality.
How can I incorporate appliances into my kitchen island in a narrow kitchen?
Incorporating appliances into a kitchen island in a narrow kitchen can enhance its functionality. Consider compact, space-saving appliances like a built-in microwave, dishwasher, or small cooktop. Ensure the appliances are positioned to complement the kitchen workflow and do not obstruct access to key areas. Integrated appliances can free up counter space and create a more efficient layout.
What lighting options are best for a kitchen island in a narrow kitchen?
The best lighting options for a kitchen island in a narrow kitchen include task lighting, such as pendant lights or under-cabinet lights. Pendant lights can provide focused illumination for food preparation and add a touch of style to the island. Under-cabinet lights can illuminate the work surface without creating shadows. Ensure the lighting is bright enough for cooking tasks but not so harsh that it creates glare. Choose lighting fixtures that complement the overall design of your kitchen.
Curved Kitchen Island Designs, Ideas Design Trends
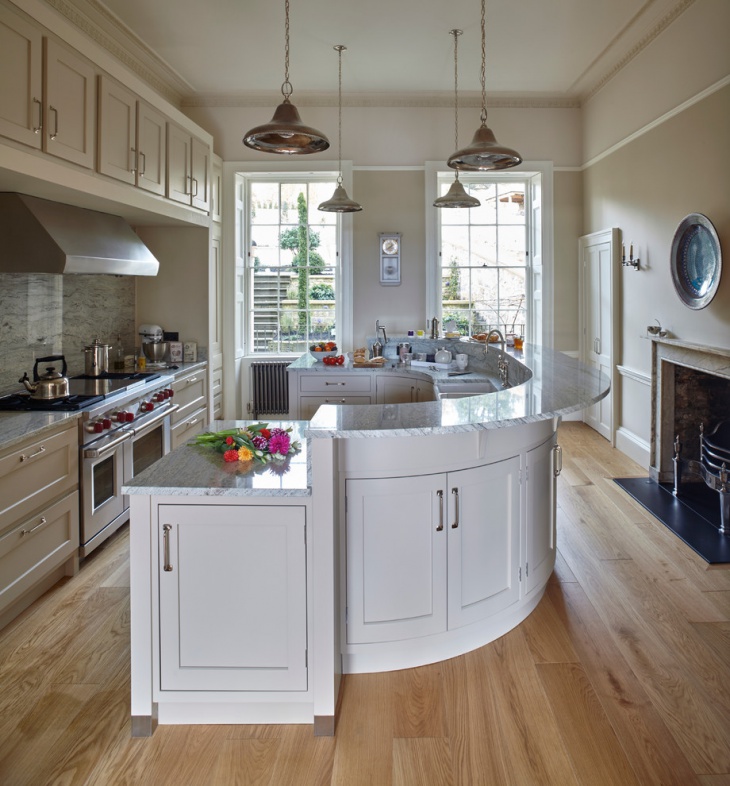
Interesting idea for a narrow kitchen island; this looks like two 12″ (or 15″) wide base

Island design Home, Open concept kitchen living room

Luxury Kitchen Island Designs (Pictures) – Designing Idea
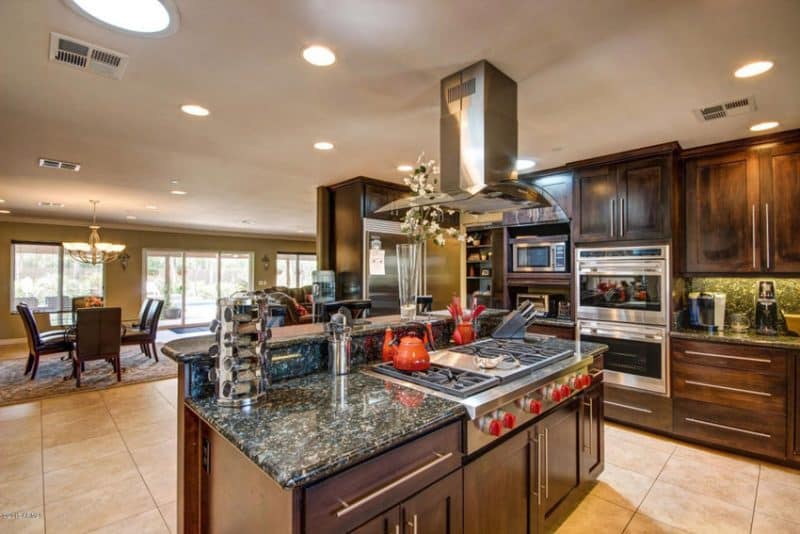
Space Between Kitchen Island And Cabinets

Narrow Kitchen Island
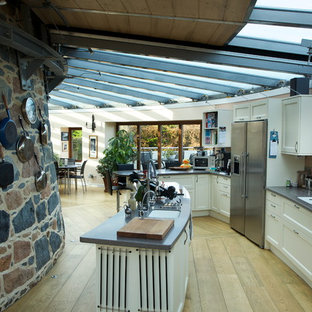
Black contemporary bespoke cooking island open plan kitchen

The great divide: 8 wet and dry kitchen ideas in Singapore, Lifestyle News – AsiaOne
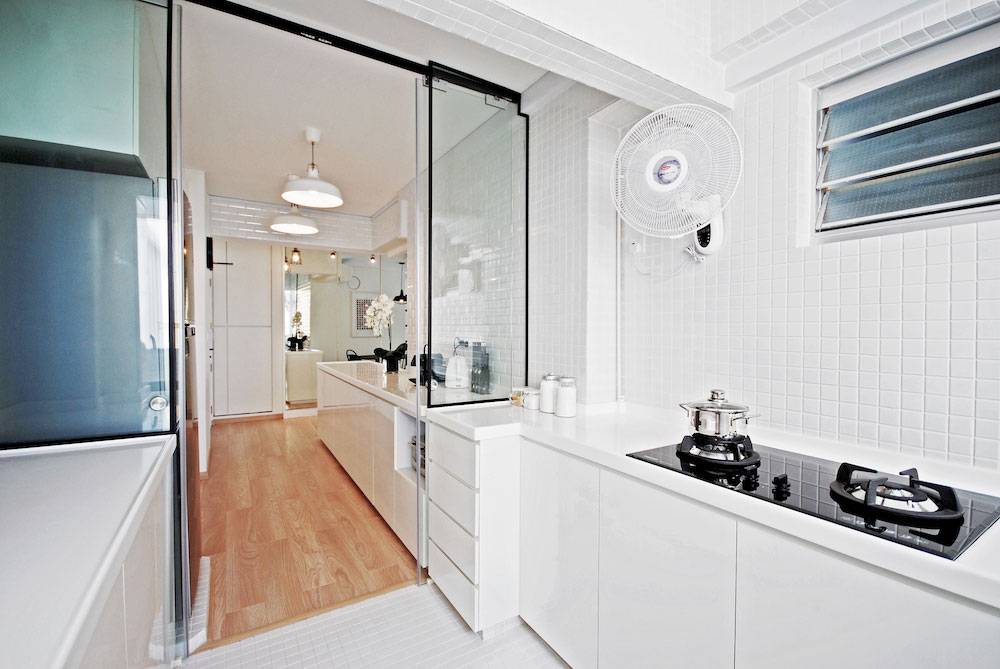
Related Posts:
- How To Fit A Kitchen Island
- Kitchen Island Shapes And Sizes
- Recessed Lighting Over Kitchen Island
- Eci Furniture Kitchen Island
- Used Kitchen Island Cart
- Cheap DIY Kitchen Island Ideas
- Custom Kitchen Island Table
- Building Kitchen Island Bar
- Kitchen Island With Two Posts
- Building Kitchen Island With Wall Cabinets