The L-shaped kitchen with an island is a popular and versatile layout that maximizes both functionality and style. This design is particularly effective in creating an efficient work triangle, offering ample counter space, and providing additional storage and seating options. Whether you are remodeling an existing kitchen or designing a new one, incorporating an island into an L-shaped kitchen can significantly enhance the space. Today we will talk about different L-shaped kitchen ideas with an island, discussing layout configurations, design styles, storage solutions, and seating options.

Layout Configurations
Classic L-Shaped Layout
The classic L-shaped kitchen layout consists of two adjacent walls forming an L, with appliances and cabinets arranged along these walls. This layout is ideal for open-plan spaces, as it naturally creates a clear division between the kitchen and living or dining areas. Adding an island to this configuration provides additional countertop space, which is perfect for meal preparation, baking, or serving food. The island can also house additional appliances, such as a microwave or wine cooler, to streamline kitchen operations.
Open-Plan L-Shaped Kitchen
In an open-plan layout, the L-shaped kitchen with an island becomes the centerpiece of the living space. This design is perfect for those who love to entertain, as it allows for seamless interaction between the kitchen and adjacent living or dining areas. The island can serve multiple purposes, acting as a casual dining area, a place for guests to gather, or a spot for children to do homework while meals are being prepared. Incorporating open shelving or glass-front cabinets can enhance the open feel and create a visually appealing display area.
Compact L-Shaped Kitchen
For smaller homes or apartments, a compact L-shaped kitchen with a small island can provide the perfect balance of functionality and space-saving design. In this layout, the island should be proportionate to the kitchen size, ensuring it does not overwhelm the space. Opt for an island with built-in storage solutions, such as cabinets or drawers, to maximize storage capacity. A narrow island with a slim profile can offer additional workspace without encroaching on valuable floor space.
Multi-Functional Island
In an L-shaped kitchen, the island can be designed to serve multiple functions, enhancing the overall efficiency of the space. Consider incorporating a sink or cooktop into the island to create an additional work zone, freeing up countertop space along the perimeter walls. Adding a breakfast bar or extending the countertop to create a casual dining area can also make the island a versatile centerpiece. By thoughtfully planning the island’s features, you can tailor it to meet your specific needs and preferences.
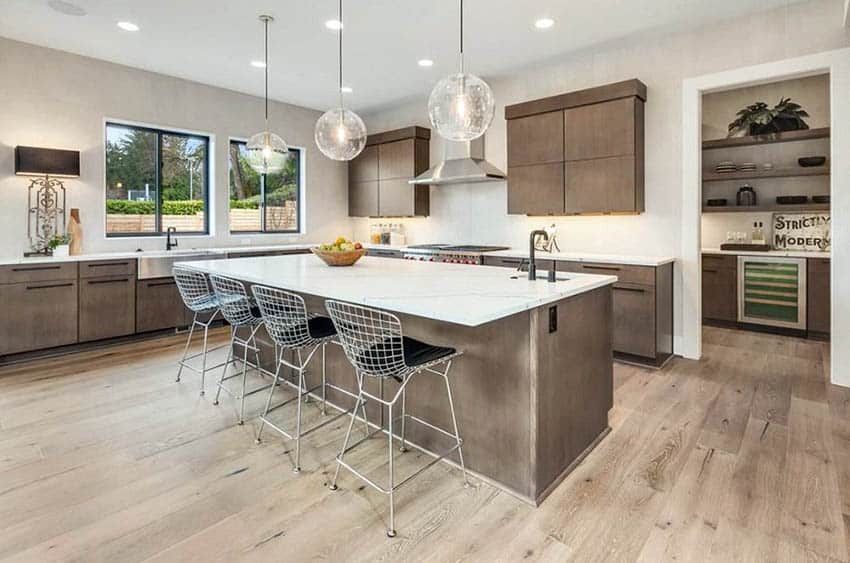
Design Styles
Modern and Minimalist
A modern and minimalist L-shaped kitchen with an island emphasizes clean lines, sleek surfaces, and a clutter-free aesthetic. Choose materials such as quartz or polished concrete for the countertops, and opt for handleless cabinets with a glossy finish. An island with a waterfall countertop can add a touch of luxury and sophistication to the space. Integrating modern appliances and smart home technology can further enhance the functionality and efficiency of the kitchen.
Rustic and Farmhouse
For a rustic or farmhouse-style L-shaped kitchen, focus on natural materials and warm, inviting colors. Wood is a key element in this design, so consider using reclaimed wood for the island or incorporating a butcher block countertop. Shaker-style cabinets, open shelving, and vintage-inspired fixtures can add to the farmhouse charm. An apron-front sink installed in the island can become a focal point, combining functionality with classic farmhouse aesthetics.
Industrial Chic
An industrial chic L-shaped kitchen with an island blends raw materials and edgy design elements for a bold, contemporary look. Exposed brick walls, concrete countertops, and metal accents are hallmarks of this style. Choose an island with a stainless steel or metal base, paired with a wood or concrete countertop for a striking contrast. Open shelving made of metal and wood can provide additional storage and display space, reinforcing the industrial vibe.
Transitional Elegance
A transitional L-shaped kitchen combines traditional and contemporary elements for a timeless and elegant look. Opt for a neutral color palette, such as white, gray, or beige, and incorporate classic materials like marble or granite for the countertops. The island can feature a mix of cabinetry styles, such as glass-front doors or decorative molding, to add visual interest. Subtle details, such as brushed nickel hardware and a chic pendant light fixture, can enhance the sophisticated atmosphere.
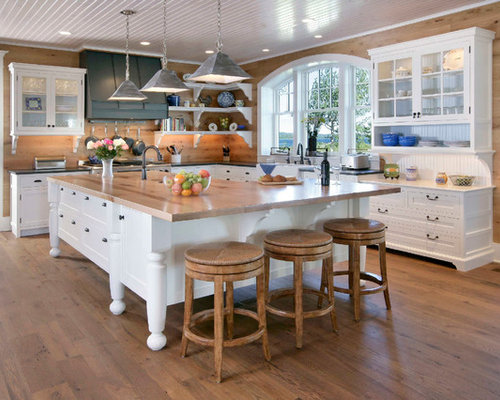
Storage Solutions
Under-Island Storage
One of the primary advantages of adding an island to an L-shaped kitchen is the potential for additional storage. Utilize the space under the island by incorporating cabinets, drawers, and shelves. Deep drawers are perfect for storing pots, pans, and small appliances, while cabinets can house dishes, glassware, or pantry items. Open shelving under the island can provide easy access to frequently used items or display decorative pieces.
Pull-Out and Slide-Out Features
Incorporating pull-out and slide-out features into your kitchen island can significantly enhance storage efficiency. Pull-out spice racks, trash bins, and cutting boards can keep essentials within reach while maintaining a tidy appearance. Slide-out baskets and trays are ideal for organizing fruits, vegetables, and other pantry items. These features not only maximize storage capacity but also improve accessibility and convenience.
Overhead Storage
If your kitchen lacks sufficient cabinet space, consider adding overhead storage options above the island. Hanging pot racks or shelves can provide additional storage for cookware and utensils, freeing up cabinet space elsewhere in the kitchen. Pendant lights can be integrated into the overhead storage design to maintain adequate lighting while enhancing the kitchen’s visual appeal. This approach is particularly effective in kitchens with high ceilings, creating a balanced and cohesive look.
Custom Built-Ins
Custom built-ins tailored to your specific needs can make a significant difference in the functionality of your L-shaped kitchen with an island. Consider incorporating features such as a built-in wine rack, cookbook shelf, or microwave nook into the island design. Custom cabinetry can also be designed to accommodate larger appliances, such as a dishwasher or a beverage cooler, ensuring that every inch of space is utilized effectively. Custom built-ins offer the flexibility to create a kitchen that is both practical and aesthetically pleasing.

Seating Options
Breakfast Bar
A breakfast bar integrated into the island provides a casual dining space that is perfect for quick meals, snacks, or socializing. Choose bar stools that complement the overall design style of your kitchen, whether it’s modern, rustic, or transitional. The breakfast bar can be an extension of the island countertop or a slightly elevated section, adding visual interest and defining the seating area. Ensure there is adequate legroom and overhang for comfortable seating.
Extended Countertop
Extending the countertop of the island to create a larger overhang can accommodate additional seating and dining space. This design is ideal for families or those who enjoy entertaining, as it provides ample room for guests to gather. The extended countertop can be supported by decorative brackets or columns, adding an architectural element to the kitchen. Choose durable and easy-to-clean materials for the countertop to ensure it withstands daily use.
Built-In Banquette
For a cozy and intimate seating option, consider incorporating a built-in banquette into your L-shaped kitchen with an island. The banquette can be integrated into the island itself or positioned along one side of the L-shaped layout. Upholstered seating, cushions, and a sturdy table can create a comfortable nook for family meals or casual gatherings. Built-in storage beneath the banquette seating can provide additional functionality and keep the kitchen organized.
Freestanding Dining Table
If space allows, placing a freestanding dining table adjacent to the island can create a seamless transition between the kitchen and dining areas. This setup offers flexibility, as the table can be moved or adjusted as needed. A freestanding table can accommodate larger groups and provide a more formal dining experience. Coordinate the table and chairs with the island and overall kitchen design to maintain a cohesive and harmonious look.

Common Mistakes to Avoid
Overcrowding the Space
One of the most common mistakes when designing an L-shaped kitchen with an island is overcrowding the space. Ensure there is enough clearance around the island for easy movement and access to appliances and cabinets. A minimum of 36 inches of walkway space is recommended, but 42-48 inches is ideal for high-traffic areas. Avoid making the island too large, as it can disrupt the kitchen’s workflow and make the space feel cramped.
Ignoring the Work Triangle
The work triangle concept is essential for an efficient kitchen layout. The triangle connects the three main work areas: the sink, stove, and refrigerator. When adding an island to an L-shaped kitchen, ensure it does not obstruct this flow. The island should enhance the work triangle by providing additional workspace and storage without creating unnecessary obstacles.
Lack of Adequate Lighting
Proper lighting is crucial in a kitchen, particularly around the island where meal preparation, cooking, and socializing occur. Avoid relying solely on overhead lighting. Instead, incorporate a combination of task lighting, such as pendant lights over the island, under-cabinet lighting, and ambient lighting. This layered approach ensures the space is well-lit and functional at all times.
Skimping on Electrical Outlets
Inadequate electrical outlets can limit the functionality of your kitchen island. Plan for sufficient outlets to accommodate small appliances, charging stations, and other electronic devices. Consider incorporating outlets with USB ports for added convenience. Proper placement of outlets ensures the island can be used to its full potential, enhancing the overall functionality of the kitchen.
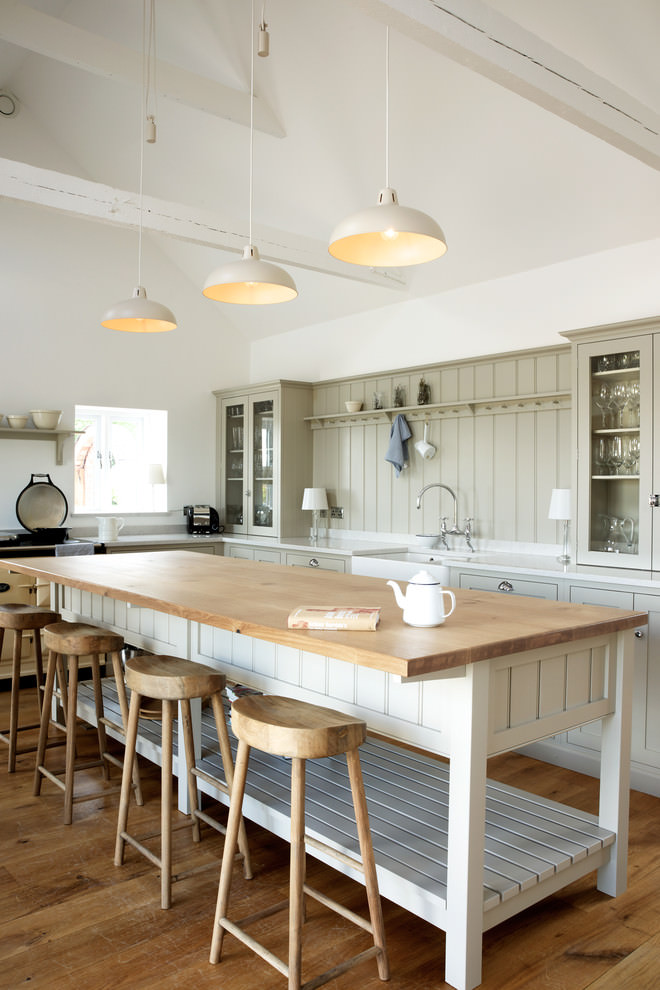
What are the benefits of an L-shaped kitchen with an island?
An L-shaped kitchen with an island offers numerous benefits, including efficient use of space, ample countertop and storage areas, and enhanced functionality. The layout promotes a natural workflow and provides a central gathering spot for cooking, dining, and socializing. The island can serve multiple purposes, such as additional workspace, storage, and seating, making it a versatile addition to the kitchen.
How do I choose the right size for my kitchen island?
Choosing the right size for your kitchen island depends on the overall dimensions of your kitchen and the intended functions of the island. Ensure there is adequate clearance around the island for easy movement and access to appliances and cabinets. A minimum of 36 inches of walkway space is recommended. Consider the island’s purpose—whether it’s for meal prep, dining, or storage—and plan the size accordingly to accommodate these needs without overcrowding the space.
Can I add an island to a small L-shaped kitchen?
Yes, you can add an island to a small L-shaped kitchen, but it’s important to choose a proportionate size that doesn’t overwhelm the space. Opt for a narrow or compact island that provides additional workspace and storage without encroaching on valuable floor space. Utilize built-in storage solutions and consider multi-functional designs, such as an island with a breakfast bar, to maximize the utility of the island in a small kitchen.
How do I incorporate seating into my kitchen island?
Incorporating seating into your kitchen island can be achieved by extending the countertop to create an overhang, adding a breakfast bar, or integrating a built-in banquette. Ensure there is adequate legroom and overhang for comfortable seating. Choose seating options, such as bar stools or upholstered benches, that complement the overall design style of your kitchen. Consider the height and spacing of the seating to ensure a comfortable dining experience.
What are some design ideas for a modern L-shaped kitchen with an island?
For a modern L-shaped kitchen with an island, focus on clean lines, sleek surfaces, and a minimalist aesthetic. Choose materials such as quartz or polished concrete for the countertops and opt for handleless cabinets with a glossy finish. Incorporate modern appliances and smart home technology for enhanced functionality. An island with a waterfall countertop and integrated appliances can add a touch of luxury and sophistication to the space. Use a neutral color palette and add subtle textures to create a cohesive and contemporary look.

Modern Kitchen with L-Shaped Island – Contemporary
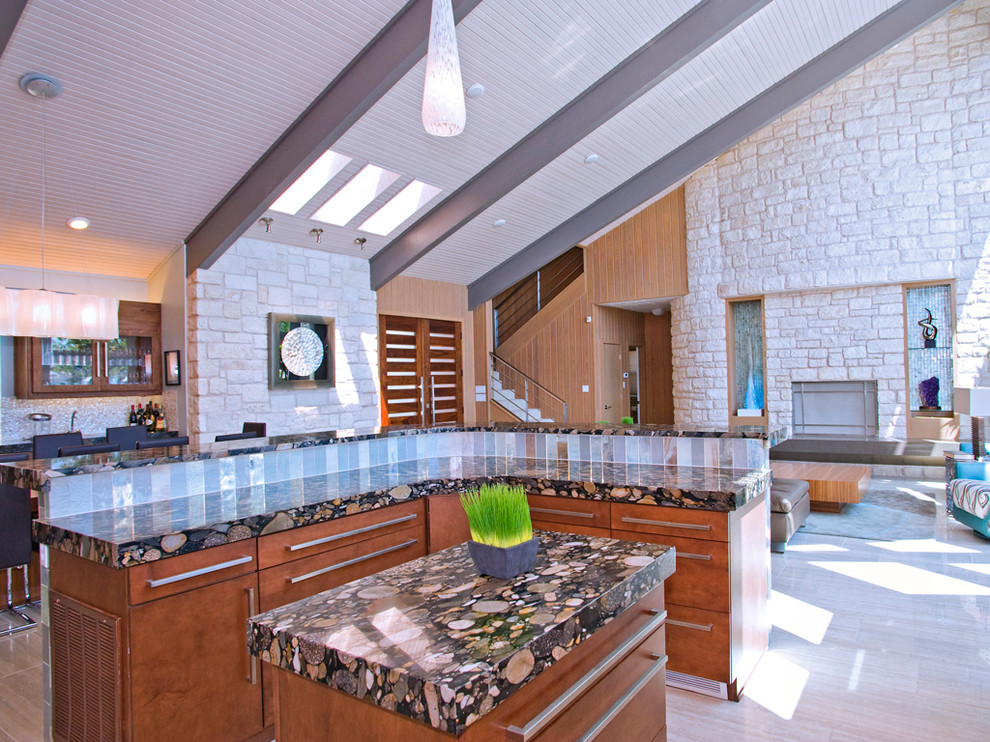
Kitchen Island designs

Which kitchen layout is the right fit for me?

White Quartz Countertops with L-Shaped Island

Beautiful Rustic Kitchen with Quartz Countertops, Two-level L-shaped Island & Tile Backsplash

Kitchen Design Ideas (Ultimate Planning Guide)
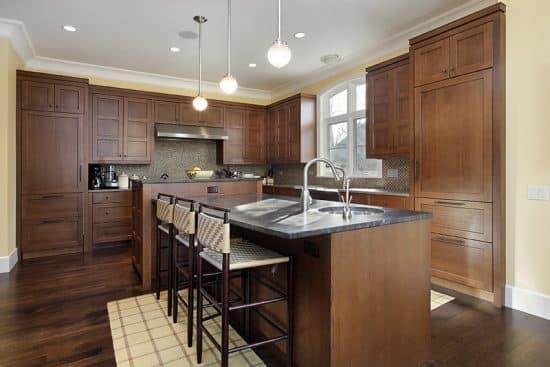
Related Posts: