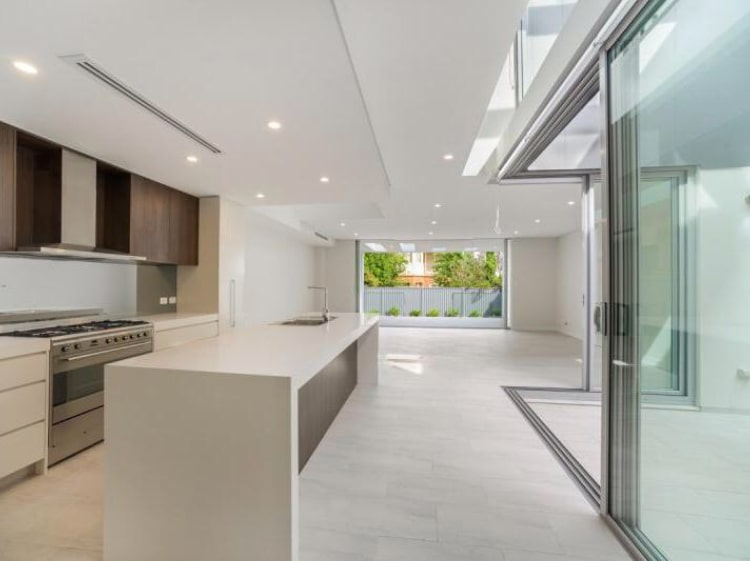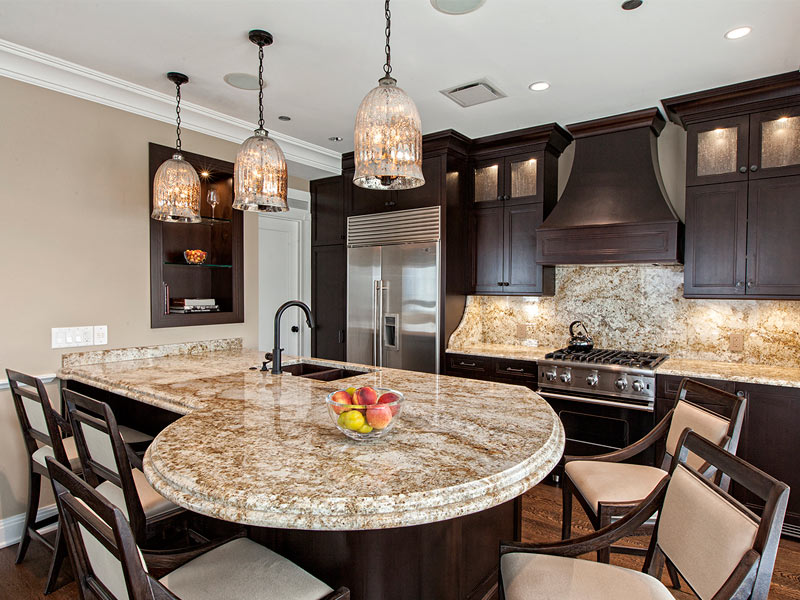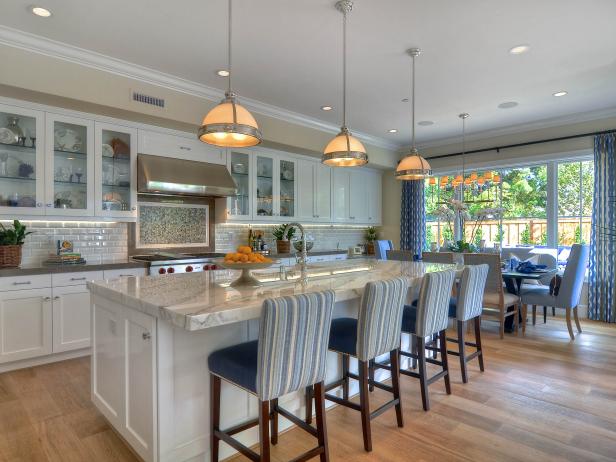A large galley kitchen with an island combines the efficiency of a classic galley layout with the modern functionality and social appeal of an island. This design merges parallel countertops with an additional central workspace, offering both practicality and style. A galley kitchen traditionally features two parallel walls of cabinetry and appliances, forming a corridor-like design. When paired with an island, this layout enhances the kitchen’s usability by providing more countertop space, seating options, and storage while maintaining a streamlined workflow. This configuration is ideal for families or individuals who value a balance between cooking efficiency and entertaining.
The inclusion of an island in a galley kitchen can dramatically improve its functionality. The island serves as a versatile hub, often used for food preparation, casual dining, or even as a workstation. For those who enjoy hosting, it becomes a natural gathering spot where guests can mingle while the host cooks. The key to maximizing the island’s utility lies in its design. Islands can be customized with built-in appliances like a cooktop, sink, or wine cooler, transforming them into multifunctional spaces. Proper planning ensures that the island complements the existing layout without disrupting the natural workflow of the kitchen.

A large galley kitchen with an island is particularly efficient due to its adherence to the kitchen work triangle—a design principle that positions the sink, refrigerator, and stove within easy reach of one another. In this layout, the addition of the island can either enhance the triangle or create a secondary zone for food prep and social activities. To avoid overcrowding, ensure adequate space between the island and the parallel counters, typically a minimum of 42 inches. This spacing allows for smooth traffic flow and easy access to all areas of the kitchen.
Storage is a significant advantage in a large galley kitchen with an island. With cabinetry lining both walls and additional storage options built into the island, this layout maximizes organizational potential. Deep drawers, pull-out shelves, and hidden compartments in the island can accommodate pots, pans, and utensils, reducing countertop clutter. Open shelving or glass-front cabinets add an element of visual interest, breaking the monotony of solid cabinetry while offering a practical display solution for frequently used items or decorative pieces.

Lighting plays a critical role in enhancing the ambiance and functionality of a galley kitchen with an island. Task lighting, such as under-cabinet lights or pendant fixtures above the island, ensures well-lit workspaces. Layered lighting, including ambient and accent lights, adds depth and warmth, creating an inviting atmosphere. In larger kitchens, strategically placed windows or skylights can bring in natural light, reducing the need for artificial illumination during the day. Combining different lighting techniques enhances both the aesthetic and practical aspects of the space.
The choice of materials and finishes significantly impacts the overall look and feel of a large galley kitchen with an island. Durable and easy-to-clean materials like quartz or granite are popular for countertops, while stainless steel appliances add a modern touch. The island can be designed as a statement piece with contrasting colors or materials, such as a butcher block countertop or a bold-colored base. Cohesive finishes across cabinetry, hardware, and backsplash ensure that the kitchen feels unified, while varied textures, like matte and gloss, add subtle sophistication.

A large galley kitchen with an island provides ample opportunities for personalization. Homeowners can incorporate design elements that reflect their tastes, such as custom cabinetry, unique backsplashes, or decorative lighting. The island itself can be a focal point, featuring intricate woodworking or a waterfall countertop edge. Adding personal touches, such as artwork, family photos, or colorful barstools, makes the kitchen feel more welcoming and tailored to the homeowner’s lifestyle.
For families with children, a large galley kitchen with an island can serve as a multifunctional space where cooking, homework, and bonding coexist. The island often becomes a communal area where kids can do homework while parents prepare meals. Adding durable materials and finishes, such as stain-resistant fabrics for seating or scratch-resistant countertops, ensures that the kitchen remains functional and attractive for years to come. Safety features, like rounded edges on the island and child-proof cabinet locks, are essential for families with younger children.
The layout’s versatility makes it ideal for entertaining. In a large galley kitchen, the island acts as a natural divider between the cooking area and the social space, allowing the cook to interact with guests without feeling isolated. Features like a wine cooler, beverage fridge, or built-in ice maker can elevate the kitchen’s entertaining potential. Adding barstools or chairs transforms the island into a casual dining spot, perfect for quick meals or snacks during gatherings.

A galley kitchen with an island often includes smart storage solutions tailored to the homeowner’s needs. Pull-out spice racks, vertical dividers for baking sheets, and lazy Susans for corner cabinets are just a few ways to optimize storage. The island can also include hidden outlets for charging devices or powering small appliances, adding an extra layer of convenience. Investing in high-quality, soft-close drawers and cabinets enhances the overall experience of using the kitchen.
Appliances play a pivotal role in the functionality of a large galley kitchen with an island. Incorporating built-in appliances, such as a wall oven or microwave drawer, frees up countertop space and maintains a clean, uncluttered look. The addition of a range hood over the cooktop on the island can create a striking visual centerpiece while improving ventilation. Selecting energy-efficient appliances not only reduces utility costs but also aligns with sustainable living practices.
The flooring in a large galley kitchen should be both durable and aesthetically pleasing. Materials like hardwood, tile, or luxury vinyl plank are popular choices for their resilience and wide range of design options. A cohesive flooring choice that extends into adjacent spaces creates a sense of continuity and makes the kitchen feel even larger. Adding area rugs or mats near the sink or stove can enhance comfort and add a pop of color or texture.

Ventilation is crucial in a large galley kitchen, especially with an island that includes a cooktop or sink. A well-designed ventilation system, such as a high-quality range hood, ensures that cooking odors and smoke are effectively removed. For kitchens with open layouts that connect to other living areas, proper ventilation prevents unwanted smells from permeating the home. This is particularly important in larger kitchens where cooking activities may be frequent.
Integrating smart technology into a large galley kitchen can enhance convenience and efficiency. Smart appliances, such as refrigerators with built-in cameras or ovens with remote control capabilities, simplify daily tasks. Voice-activated assistants can control lighting, set timers, or even provide recipe instructions. Smart home integration allows homeowners to manage their kitchens with ease, creating a high-tech space that caters to modern lifestyles.
The resale value of a home with a large galley kitchen and an island is often higher due to the layout’s widespread appeal. Potential buyers appreciate the combination of efficiency and social functionality, making it a desirable feature. By investing in timeless design elements and high-quality materials, homeowners can ensure that their kitchen remains a strong selling point for years to come.
To maintain the beauty and functionality of a large galley kitchen, regular upkeep is essential. Cleaning spills immediately, maintaining grout lines, and using the right cleaning products for specific materials are important steps. Periodic inspections of appliances, lighting, and cabinetry help identify issues early, ensuring the kitchen continues to serve its purpose effectively.

Common Mistakes to Avoid
Overcrowding the Space: Adding too many features to the island or placing it too close to the counters can disrupt traffic flow and make the kitchen feel cramped. Maintain at least 42 inches of clearance around the island.
Choosing Inappropriate Materials: Selecting materials that are difficult to clean or prone to damage, such as porous stone without sealing, can lead to long-term maintenance issues. Choose durable, easy-to-maintain surfaces.
Ignoring Workflow: Placing appliances or fixtures in inconvenient locations can interrupt the natural kitchen workflow. Always plan the layout with the work triangle in mind.
Insufficient Lighting: Neglecting to install adequate task and ambient lighting can make the kitchen feel dark and uninviting. Use layered lighting for a balanced effect.
Overlooking Storage Needs: Failing to incorporate enough storage solutions can lead to cluttered countertops and reduced functionality. Optimize the space with customized cabinetry and island storage.
Neglecting Ventilation: Poor ventilation can result in lingering odors and grease buildup. Invest in a high-quality range hood and ensure proper airflow throughout the kitchen.

What are the benefits of a large galley kitchen with an island?
This layout combines the efficiency of a galley design with the added functionality of an island. The island provides extra countertop space, additional storage, and a social hub for casual dining or entertaining. It enhances workflow by serving as a secondary workstation and can include built-in appliances for added convenience. The design maximizes both practicality and aesthetics, making it a versatile choice for homeowners.
How much space is needed for a galley kitchen with an island?
A large galley kitchen with an island typically requires a minimum clearance of 42 inches around the island for comfortable movement and access. The total width of the kitchen should be at least 13-15 feet to accommodate the parallel countertops and the island without feeling cramped. Adequate spacing ensures a functional and visually appealing layout.
Can an island be used for storage in a galley kitchen?
Yes, an island can significantly enhance storage in a galley kitchen. It can include cabinets, drawers, and specialized storage solutions like pull-out shelves or vertical dividers. Some islands even feature hidden compartments or open shelving for decorative items. Customizing the island to suit storage needs helps keep the kitchen organized and efficient.

How can I make a galley kitchen with an island more child-friendly?
To make the kitchen safer and more suitable for children, incorporate rounded edges on the island, install child-proof locks on lower cabinets, and use durable, stain-resistant materials. The island can double as a space for homework or snacks by adding barstools with a height suitable for kids. Avoid placing sharp or heavy objects within easy reach.
What are the best materials for a galley kitchen with an island?
Durable and low-maintenance materials like quartz, granite, or solid surface countertops are ideal for a galley kitchen. For cabinetry, choose finishes that resist scratches and stains. The island can be customized with contrasting materials, such as a butcher block top or bold-colored base, to create a focal point. Stainless steel appliances and resilient flooring options like tile or luxury vinyl complete the design.
How do I maintain a galley kitchen with an island?
Regular maintenance includes wiping down surfaces daily, cleaning appliances, and addressing spills promptly to prevent staining. Use appropriate cleaning products for specific materials, such as gentle cleaners for quartz or specialized solutions for stainless steel. Periodic resealing of grout or natural stone countertops ensures longevity. Keeping the kitchen organized and clutter-free enhances both functionality and aesthetics.

glossy wooden kitchen cabinet with rectangle kitchen island l shaped ideas L shaped kitchen

Long Kitchen Island

Galley Kitchen Island Ideas

Galley Kitchen With Island Remodel Ideas Kitchen Remodel

Galley Kitchen With Island Open Concept Design

Related Posts:
- Making A Kitchen Island From A Dresser
- Kitchen Island Countertop Shapes
- Kitchen Island Ideas With Cooktop
- Ideas For Making A Kitchen Island
- Modern Kitchen Island Designs With Seating
- Kitchen Island Stools Ireland
- Expedit Kitchen Island
- Kitchen Island Higher Than Counter
- Folding Island Kitchen Cart With Extendable Shelves
- Kitchen Island Sizes Dimensions