A multi-level kitchen island can be a dynamic and functional addition to any kitchen. Unlike traditional single-surface islands, a multi-level island features different heights that can serve a variety of purposes, from food prep to dining to storage. This versatility makes it an excellent choice for modern, busy households where the kitchen is often the hub of activity. The different levels can help to distinguish between tasks, allowing one surface to be used for cooking while another is reserved for eating or socializing. Additionally, a multi-level island can add visual interest to your kitchen and create a more customized, designer feel. Whether you’re looking to enhance functionality, improve storage, or simply make a statement, there are numerous ways to incorporate a multi-level kitchen island into your home.
One of the most popular configurations for a multi-level kitchen island is to have one side at standard counter height (around 36 inches) and another side elevated to bar height (around 42 inches). This design allows you to separate the cooking or food prep area from the eating or socializing area. For example, you can use the lower level for chopping vegetables or rolling out dough, while the higher level can serve as a breakfast bar where guests or family members can sit on stools. This setup is especially useful for open-concept kitchens, where the island can act as a natural divider between the cooking and living spaces.

Another common feature of multi-level kitchen islands is the incorporation of built-in appliances, such as a cooktop or sink. By having these appliances on a separate level, you can create distinct work zones that make meal prep more efficient. For instance, you might have a lower level with a cooktop and plenty of counter space for food preparation, while a raised section behind it can house a sink or be used as a serving area. This configuration not only improves workflow but also keeps messes out of sight when entertaining.
Multi-level kitchen islands are also a great solution for families with children. The varying heights can accommodate people of different ages and heights, making the kitchen more accessible for everyone. For example, a lower level of the island could be used as a child-friendly space where kids can help with baking or do homework, while the higher level remains reserved for adults. This setup creates a multi-purpose hub where the whole family can gather and interact without getting in each other’s way.
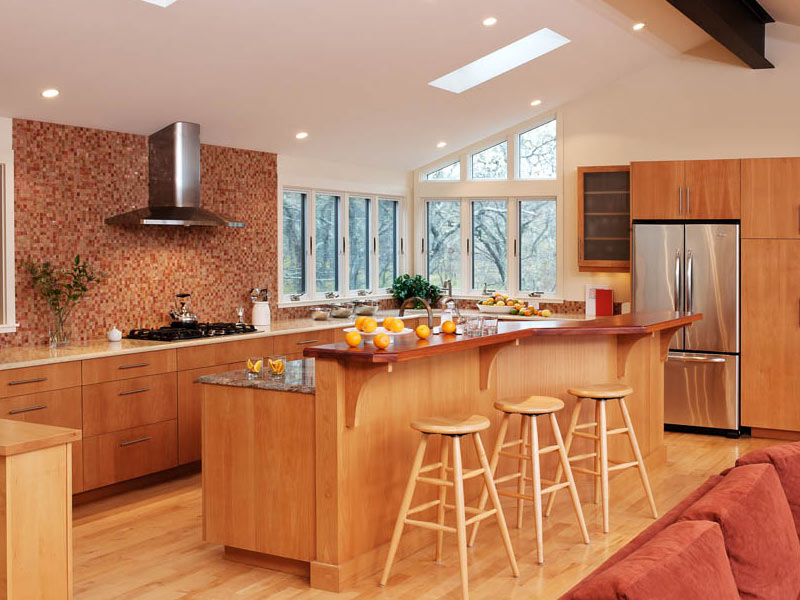
Storage is another key benefit of a multi-level kitchen island. The different heights offer opportunities to include cabinets, drawers, and shelving in creative ways. For instance, you can incorporate deep drawers for pots and pans under the lower level, while using the higher level for open shelving to display cookbooks or decorative items. Some multi-level islands also feature built-in wine racks or specialized storage for kitchen gadgets, making them an ideal solution for keeping your kitchen organized and clutter-free.
If you enjoy entertaining, a multi-level kitchen island can be an excellent addition to your home. The different levels provide separate zones for cooking, serving, and dining, which can make hosting more enjoyable and less stressful. You can prepare food on the lower level while guests gather around the higher level, allowing you to interact with your guests while still getting things done in the kitchen. This setup also keeps the food prep area slightly hidden, so any mess can be concealed while guests focus on the elevated, more polished side of the island.

Another advantage of a multi-level island is the ability to customize the design to suit your kitchen’s layout and your personal style. Whether you prefer a sleek, modern look with clean lines and minimalist finishes or a more traditional design with ornate details and natural materials, a multi-level island can be tailored to match your aesthetic. The different heights can also create visual interest and add dimension to the room, breaking up the monotony of a flat, single-surface island.
Multi-level islands are particularly useful in smaller kitchens, where space is at a premium. The different heights allow you to maximize the functionality of the island without taking up too much floor space. For instance, a lower level can serve as a prep area, while a higher level can function as a casual dining spot or additional storage space. By utilizing vertical space, you can create a more efficient and practical kitchen without sacrificing style or comfort.
For those who love to cook, a multi-level kitchen island can enhance the culinary experience. The different levels provide separate areas for prepping, cooking, and serving, which can streamline the cooking process and make it more enjoyable. For example, you can chop vegetables on the lower level, then move them to the higher level for cooking or plating. This separation of tasks can help to keep your kitchen organized and prevent cross-contamination, especially when handling raw meat or other potentially messy ingredients.
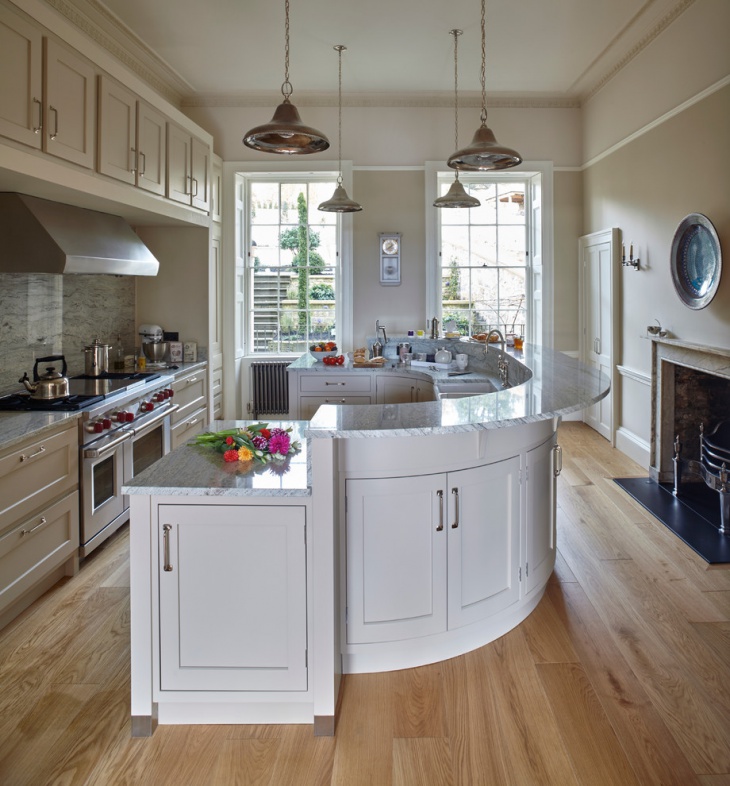
Another great feature of multi-level kitchen islands is the opportunity to integrate seating in a more thoughtful and functional way. By raising one level of the island, you can create a designated seating area that feels more like a dining table than a countertop. This makes it more comfortable for guests to sit and linger, as they won’t feel like they’re sitting at a workspace. Plus, the different levels allow you to incorporate a mix of seating options, such as bar stools on one side and standard chairs on another, for added versatility.
The material choices for a multi-level island can also help to distinguish between different zones. For example, you might use a durable, heat-resistant material like quartz or granite for the cooking area, while opting for a more decorative material like wood or marble for the dining or seating area. This combination of materials not only adds visual interest but also serves a practical purpose, as each surface can be tailored to the specific tasks being performed in that area.
Lighting is another important consideration when designing a multi-level kitchen island. Since the island often serves as the focal point of the kitchen, it’s essential to ensure that it’s well-lit for both practical and aesthetic reasons. Pendant lights are a popular choice for illuminating multi-level islands, as they can be hung at different heights to complement the varying levels of the island. You can also use under-cabinet lighting or recessed lights to highlight specific areas of the island, such as the prep zone or the seating area.

A multi-level kitchen island can also be an opportunity to incorporate some high-tech features into your kitchen. For example, you might include built-in outlets for charging devices, a pop-up power strip for small appliances, or even a built-in tablet stand for following recipes. Some multi-level islands also feature smart appliances, such as induction cooktops or integrated cutting boards with built-in scales, which can make cooking and entertaining more efficient and enjoyable.
One of the best things about a multi-level island is that it can be customized to fit your specific needs and preferences. Whether you’re looking for more storage, a larger prep area, or a designated seating spot, the different levels can be configured in a way that makes the most sense for your lifestyle. For example, if you love to bake, you might include a lower-level baking station with plenty of counter space for rolling out dough, while the higher level serves as a casual dining area.
In open-concept kitchens, a multi-level island can help to create a sense of separation between different areas of the home. The raised portion of the island can act as a natural barrier between the kitchen and living or dining areas, without the need for walls or partitions. This creates a more fluid, open space while still defining the different zones of the home. It also allows you to interact with guests or family members in the adjacent living spaces while you’re preparing food in the kitchen.
Finally, a multi-level kitchen island can add value to your home by creating a more functional and visually appealing space. Kitchen islands are highly sought-after features in real estate, and a well-designed, multi-level island can make your kitchen stand out. Whether you’re planning to sell your home in the future or simply want to enjoy the benefits of a more functional kitchen, investing in a multi-level island can be a smart and worthwhile upgrade.
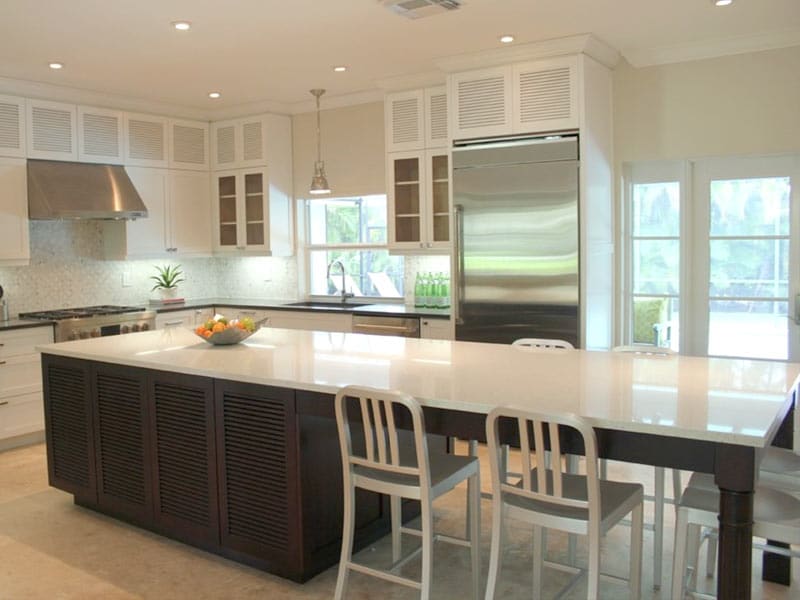
Common Mistakes to Avoid
Overcomplicating the design: While multi-level islands offer flexibility, it’s important not to overcomplicate the design. Too many levels or unnecessary features can make the island feel cluttered and reduce its functionality.
Ignoring the workflow: When designing a multi-level island, it’s crucial to think about how you’ll use the different areas. Make sure the layout supports a natural workflow, so you don’t end up running back and forth between levels for different tasks.
Choosing the wrong materials: Different tasks require different materials. For example, using a delicate material like marble in a high-traffic prep area can lead to damage over time. Be sure to choose materials that are both functional and durable for each level.
Not accounting for seating: If you plan to incorporate seating into your multi-level island, make sure there’s enough legroom and that the seating height matches the level. Stools that are too high or too low can make the space uncomfortable for dining or socializing.
Neglecting storage: With all the focus on the different levels and functions, it’s easy to forget about storage. Be sure to incorporate enough cabinets or drawers to keep your kitchen organized and clutter-free.
Not considering electrical outlets: If you plan to use small appliances on your island, make sure there are enough outlets to accommodate them. It’s much easier to add outlets during the design phase than to retrofit them later.
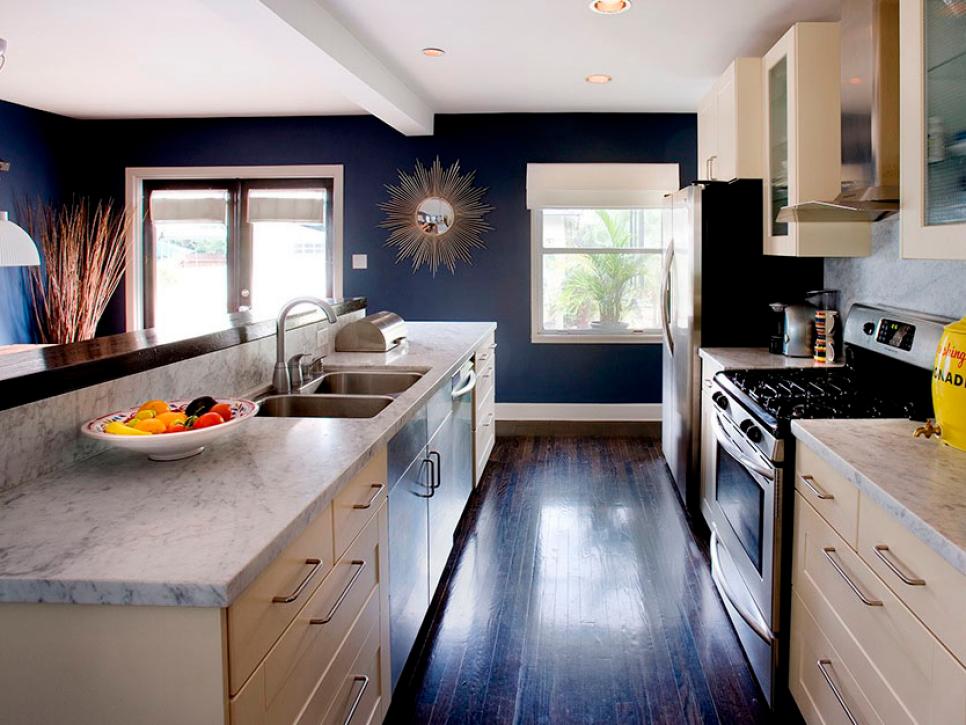
What are the benefits of a multi-level kitchen island?
A multi-level kitchen island offers several benefits, including improved functionality, better organization, and a more dynamic design. The different levels can be used for separate tasks like prepping, cooking, and dining, which can make the kitchen more efficient. It also allows for more creative use of space, offering opportunities for built-in storage, seating, and appliances. In addition, a multi-level island can add visual interest and help to define different zones in an open-concept kitchen.
How high should the different levels of a kitchen island be?
The height of each level depends on its intended use. The standard height for a prep or work surface is about 36 inches, while a bar-height surface is typically around 42 inches. If you’re incorporating seating, the height of the seating level should correspond with the height of the stools or chairs you plan to use. For example, counter-height stools work well with a 36-inch surface, while bar-height stools are better suited to a 42-inch surface.
Can I install a multi-level kitchen island in a small kitchen?
Yes, a multi-level kitchen island can work in a small kitchen, provided it’s designed with space efficiency in mind. The different levels can actually help to maximize the functionality of a smaller space by creating distinct zones for different tasks. For example, you could have a lower level for food prep and a higher level for seating, without taking up too much floor space. Just be sure to keep the overall footprint of the island compact to avoid overcrowding the kitchen.
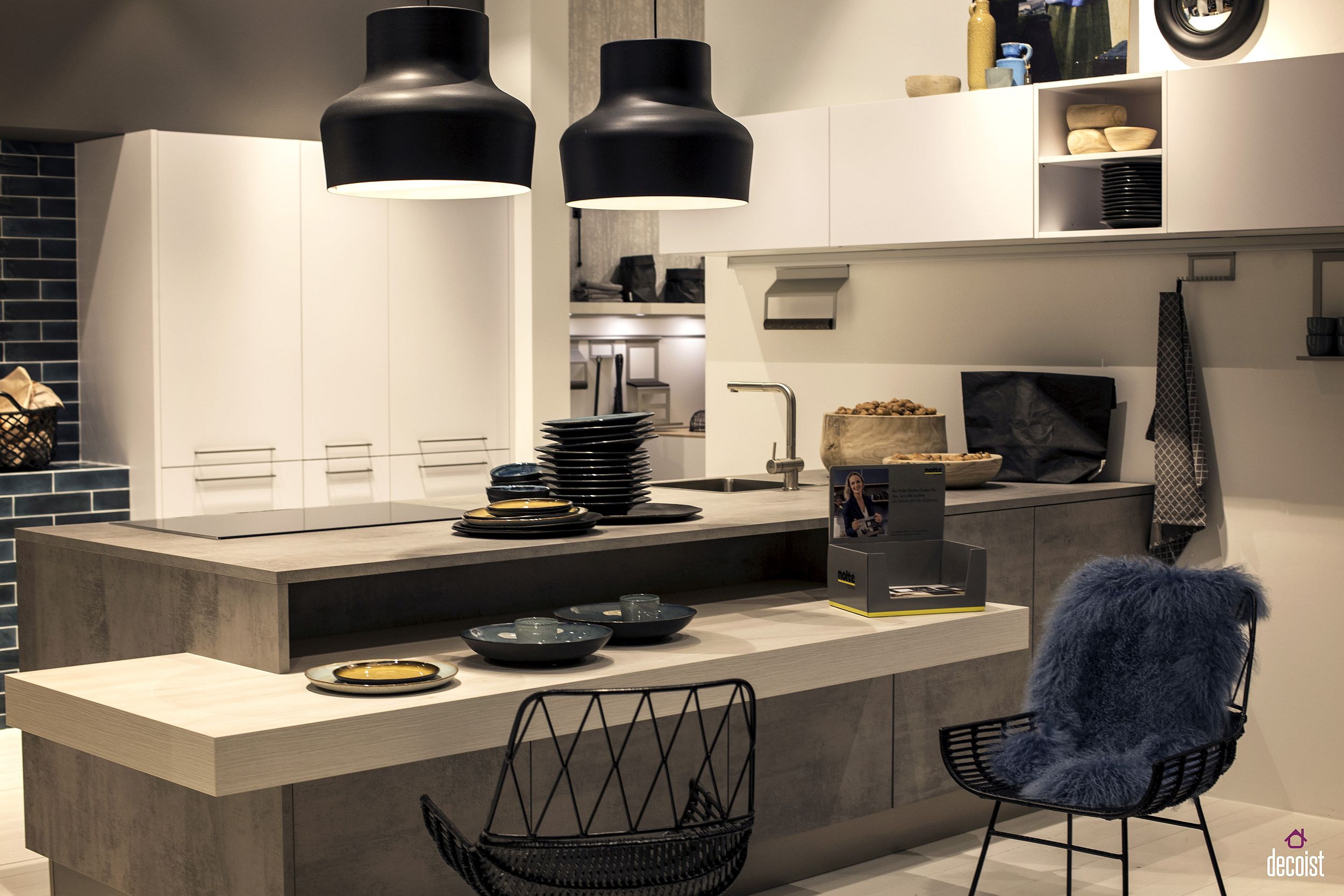
How do I choose the right materials for a multi-level island?
When selecting materials, consider both the function and aesthetic of each level. For the cooking or prep areas, opt for durable, heat-resistant materials like granite or quartz. For seating or dining areas, you might choose a more decorative material like wood or marble. It’s important to choose materials that are appropriate for the tasks being performed on each level, as well as materials that complement the overall style of your kitchen.
Is it possible to retrofit a multi-level island into an existing kitchen?
Yes, it’s possible to add a multi-level island to an existing kitchen, although it may require some modifications to the layout or cabinetry. If you’re working with a limited footprint, you might need to get creative with the design to ensure the island fits without overwhelming the space. Consulting with a kitchen designer or contractor can help you determine the best way to incorporate a multi-level island into your existing kitchen.
How much does it cost to install a multi-level kitchen island?
The cost of installing a multi-level kitchen island can vary widely depending on the size, materials, and complexity of the design. A basic multi-level island with standard materials might cost between $2,000 and $5,000, while a more custom design with high-end materials and built-in appliances could cost $10,000 or more. The best way to get an accurate estimate is to consult with a contractor or kitchen designer who can assess your specific needs and provide a detailed quote.

Related Posts:
- Parallel Kitchen With Island
- Make A Kitchen Island Out Of Pallets
- All Modern Kitchen Island
- DIY Kitchen Island Extension
- Home Decorators Kitchen Island
- John Boos Grazzi Kitchen Island
- Outdoor Kitchen Island Without Grill
- Kitchen Island Design Rules
- Industrial Kitchen Island Pendant
- Minimum Clearance For Kitchen Island