Welcome to the world of open-plan kitchen lighting, where the art and science of illuminating vast, multifunctional spaces come together to create a harmonious and inviting atmosphere. In open-plan kitchens, lighting is not just about functionality; it’s a key player in defining zones and setting the overall mood.
Let’s start with the basics. The challenge lies in providing adequate illumination across different areas without creating overwhelming brightness or stark shadows in an open-plan layout. Consider a combination of ambient, task, and accent lighting to strike the right balance. Ambient lighting, often in the form of recessed ceiling lights or strategically placed fixtures, provides a general wash of light, creating a welcoming ambiance.
Task lighting is your practical ally in an open kitchen. Overhead pendant lights or track lighting above specific work zones, such as the cooking or prep area, ensure that you have ample light where you need it most. Adjustable fixtures can be a game-changer, allowing you to tailor the brightness to suit various daily activities.

Now, let’s talk about accent lighting. This is where you get to showcase the design elements of your kitchen. Consider incorporating LED strips under cabinets or along open shelving to add a touch of drama and draw attention to specific features. Well-placed wall sconces can also serve as both functional and decorative elements, contributing to the overall aesthetic of your open-plan kitchen.
In an expansive space, the strategic placement of lighting fixtures becomes crucial. Consider the layout of your kitchen and strategically position fixtures to define different zones. For example, pendant lights above the kitchen island can delineate this area as a focal point, while recessed lights along the perimeter provide an even distribution of light.
One of the key challenges in open-plan kitchen lighting is avoiding a one-size-fits-all approach. Since these spaces often serve multiple functions – cooking, dining, and socializing – a combination of fixtures with varied intensities and color temperatures can cater to different needs. Dimmer switches offer flexibility, allowing you to adjust the lighting according to the time of day or the mood you want to create.

Let’s not forget about the aesthetic aspect. Open-plan kitchens are not just functional; they’re a design statement. Lighting fixtures, therefore, become integral elements of the overall decor. Consider statement pendant lights that not only serve a functional purpose but also add a touch of style to your kitchen. From sleek and modern to more traditional or industrial, the choices are endless.
Natural light is a crucial player in the open-plan kitchen game. Large windows, skylights, or glass doors can flood the space with natural sunlight, reducing the reliance on artificial lighting during the day. However, it’s essential to have a layered lighting approach to maintain a comfortable and well-lit environment when the sun goes down.
With the rise of smart home technology, integrating your lighting into a smart system adds a new dimension to open-plan kitchen lighting. Control the intensity, color, and even the timing of your lights with a simple voice command or a tap on your smartphone. This level of control not only enhances convenience but also contributes to energy efficiency.
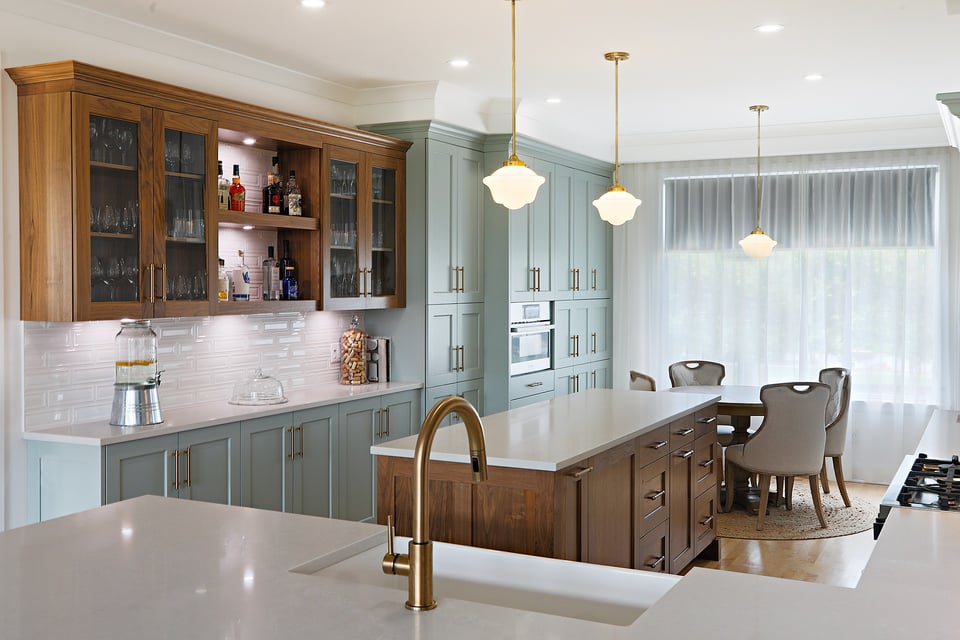
When selecting fixtures for your open-plan kitchen, consider the scale of the space. High ceilings offer the opportunity for statement chandeliers or oversized pendant lights that can become focal points. On the other hand, in kitchens with lower ceilings, sleek and compact fixtures might be more suitable to maintain a visually uncluttered look.
As we discuss into the intricate world of open-plan kitchen lighting, it’s evident that the key lies in finding a harmonious balance between functionality and aesthetics. Whether you opt for a contemporary, minimalist approach or embrace a more eclectic style, the right lighting choices can transform your open-plan kitchen into a welcoming and versatile space that adapts to your needs throughout the day.

Kitchen Remodel: Bright, Light and Open Floor Plan
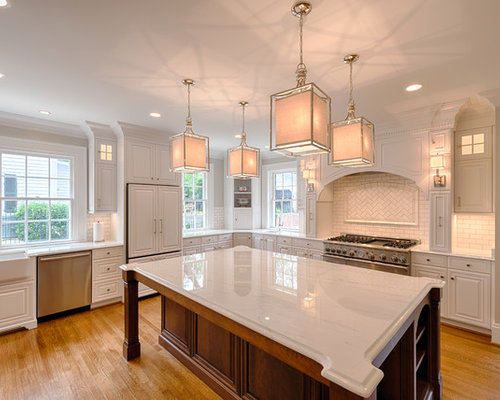
Developing a Kitchen Lighting Plan – the language of light

Kitchen Remodel: Bright, Light and Open Floor Plan
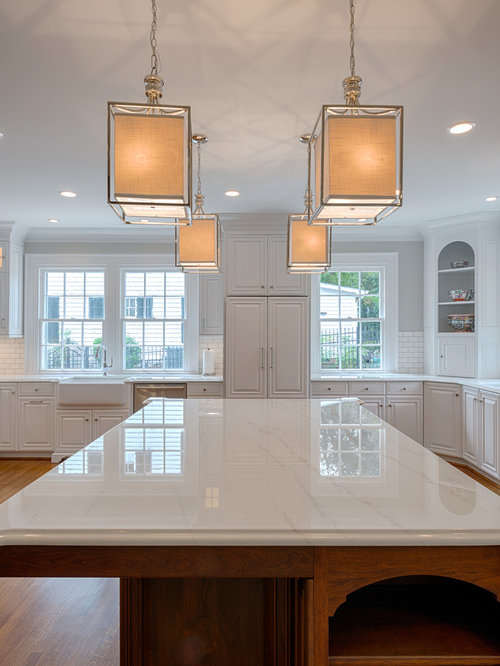
Amazing Kitchens With Open Floor Plans
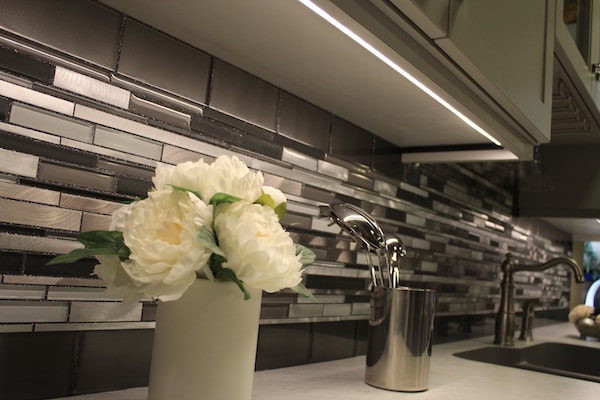
Inspiring Living Room Ideas to Decorate with Style
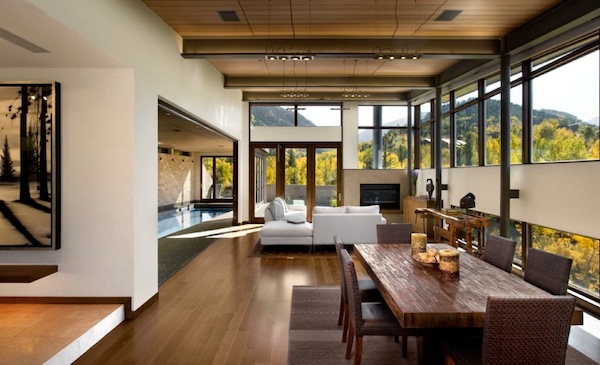
Lighting Plan Finalized-Finally! (Part IV of The Final Kitchen Plans Series) – Half Classic Six
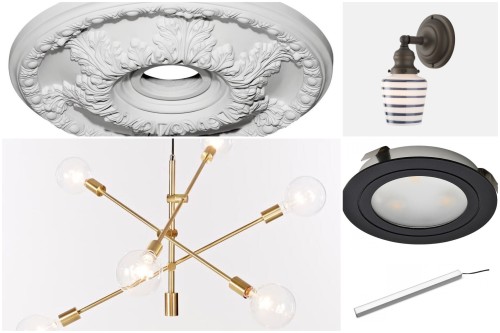
Exposed Ceiling Beam Ideas That Will Transform Your Home
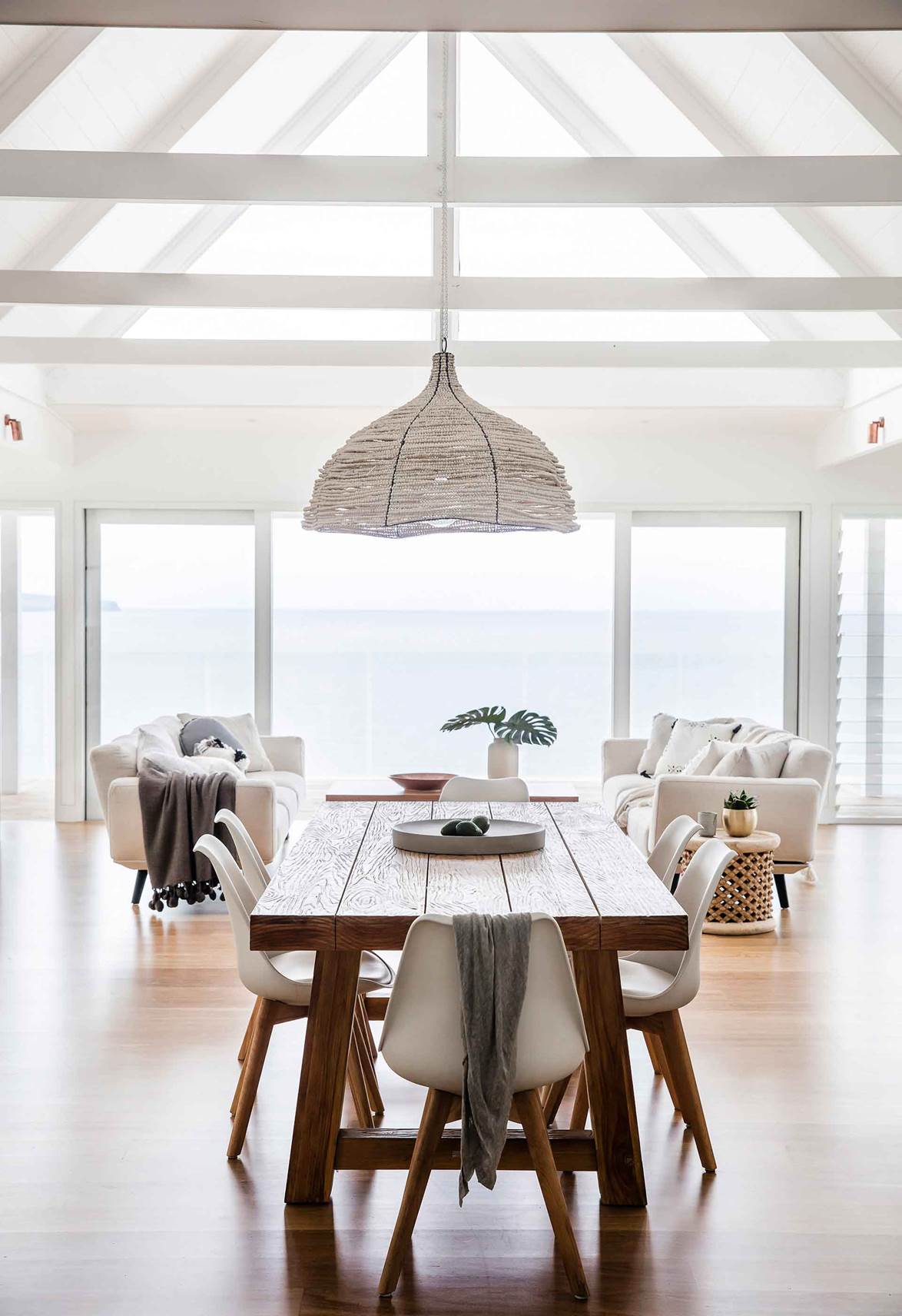
Dark kitchens: black, navy and dark grey kitchen ideas
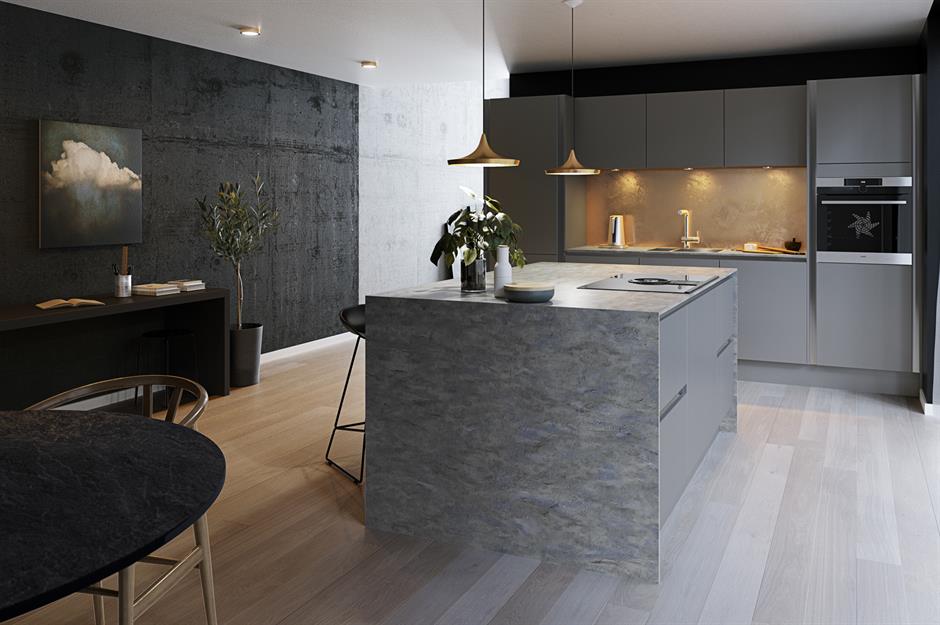
Old Warehouse Transformation in Montreal by ActDesign
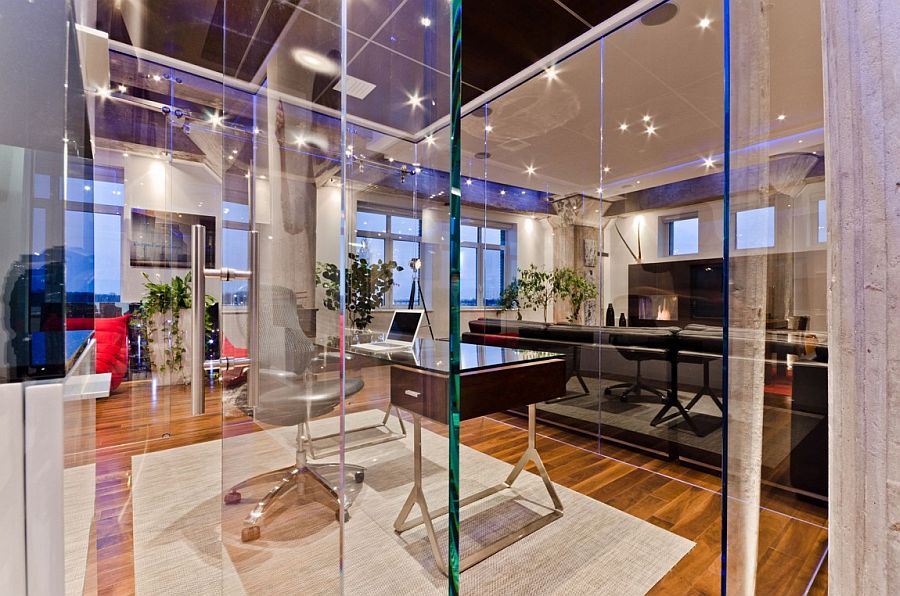
Stunning Modern Ocean View Home With Open Floor Plan iDesignArch Interior Design
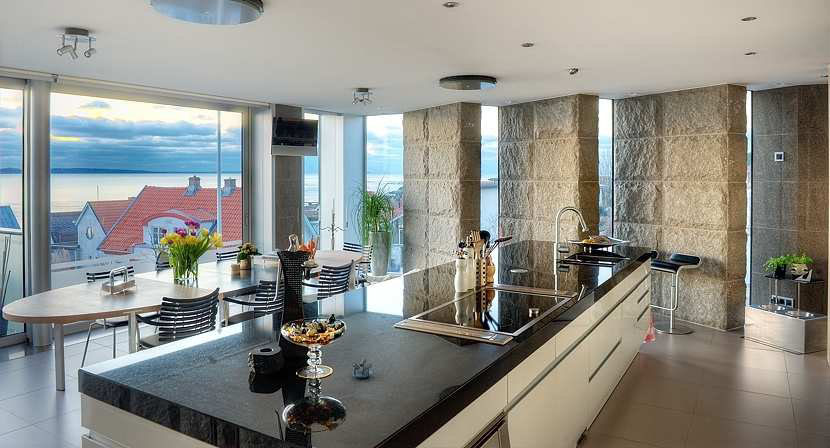
Related Posts:
- Tiffany Hanging Kitchen Light Fixtures
- Kitchen Lighting Layout Calculator
- Designer Kitchen Lighting Fixtures
- Kitchen Tube Light Bulb
- Lighting For Cathedral Ceiling In The Kitchen
- Led Kitchen Cabinet Lighting Reviews
- Houzz Track Lighting Kitchen
- Chadwick 3 Light Kitchen Island Pendant
- Light Grey Shaker Kitchen Cabinets
- DIY Recessed Lighting Kitchen