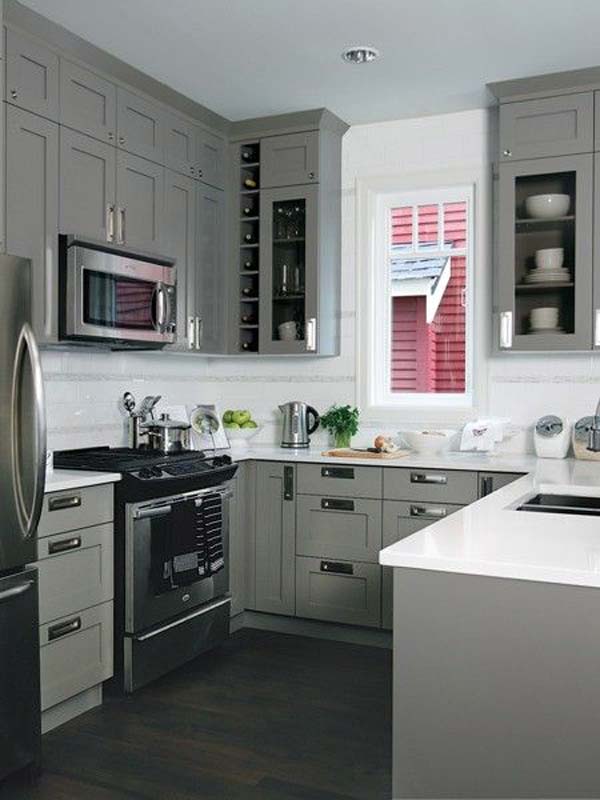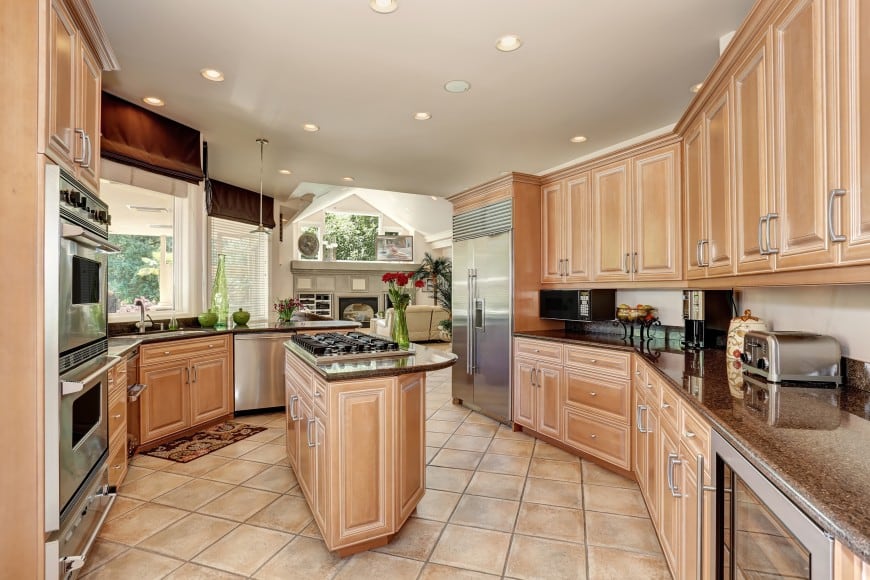Designing a small kitchen layout with an island requires careful planning and consideration to maximize both space and functionality. One of the key considerations when incorporating an island into a small kitchen is ensuring that there is enough clearance around the island for traffic flow and usability. It’s essential to leave at least 36 inches of space between the island and surrounding countertops and walls to allow for comfortable movement and workspace.
In terms of layout, there are several options to consider for small kitchens with islands. One popular layout is the galley kitchen with a narrow island running parallel to the counters. This layout maximizes space efficiency while providing additional storage and workspace in the form of an island. Another option is the L-shaped layout with a small island positioned at the corner of the kitchen. This layout creates a cozy and efficient workspace with ample countertop space for food preparation and cooking.
When it comes to the design of the island itself, there are several considerations to keep in mind. For small kitchens, a compact and streamlined island design works best to avoid overcrowding the space. Consider a slim-profile island with built-in storage solutions such as shelves or drawers to maximize functionality without taking up too much floor space.

In terms of seating, consider incorporating bar stools or counter-height chairs along one side of the island to create a casual dining area. This not only adds functionality to the space but also helps to visually open up the kitchen by eliminating the need for a separate dining table.
Lighting is another important aspect to consider when designing a small kitchen layout with an island. Opt for recessed lighting or pendant lights above the island to provide adequate task lighting while keeping the space feeling open and airy. Avoid bulky or oversized light fixtures that can overwhelm the space and make it feel smaller.
In terms of common mistakes to avoid when designing a small kitchen layout with an island, one mistake is overcrowding the space with an oversized island. While an island can add functionality and storage to a small kitchen, it’s important to choose a size and design that complements the overall scale of the space without overwhelming it.

Another mistake is neglecting to consider the flow of traffic around the island. It’s essential to leave enough clearance around the island to allow for comfortable movement and usability. Ensure that there are at least 36 inches of space between the island and surrounding countertops and walls to facilitate easy navigation within the kitchen.
Furthermore, overlooking storage solutions within the island can result in a cluttered and disorganized space. Maximize the functionality of the island by incorporating built-in storage solutions such as shelves, drawers, or cabinets to keep kitchen essentials neatly organized and easily accessible.
Additionally, failing to consider the overall design and aesthetic of the island can result in a disjointed and uncoordinated look in the kitchen. Ensure that the design of the island complements the existing design elements in the space, such as cabinetry, countertops, and flooring, to create a cohesive and visually appealing aesthetic.
Last, neglecting to properly plan for lighting can result in a poorly lit and uninviting kitchen space. Consider incorporating recessed lighting or pendant lights above the island to provide adequate task lighting while keeping the space feeling open and airy.

How can I maximize storage in a small kitchen with an island?
Maximizing storage in a small kitchen with an island is essential for maintaining a clutter-free and organized space. Consider incorporating built-in storage solutions such as shelves, drawers, or cabinets into the island design to keep kitchen essentials neatly organized and easily accessible. Additionally, utilize vertical space by installing overhead cabinets or open shelving above the island for additional storage.
What are some space-saving features I can incorporate into a small kitchen island?
Incorporating space-saving features into a small kitchen island can help maximize functionality without taking up too much floor space. Consider a slim-profile island design with built-in storage solutions such as shelves, drawers, or cabinets. Additionally, opt for a compact and streamlined island design to avoid overcrowding the space while still providing additional workspace and storage.
How can I create a visually open and airy feel in a small kitchen with an island?
Creating a visually open and airy feel in a small kitchen with an island involves strategic design choices to maximize space and light. Choose a light color palette for cabinetry, countertops, and backsplash to reflect natural light and create a sense of openness. Additionally, opt for a compact and streamlined island design to avoid overcrowding the space, and consider incorporating reflective surfaces such as glass or stainless steel for added brightness.
What are some seating options for a small kitchen island?
Seating options for a small kitchen island can include bar stools or counter-height chairs along one side of the island to create a casual dining area. This not only adds functionality to the space but also helps to visually open up the kitchen by eliminating the need for a separate dining table. Alternatively, consider a fold-down or pull-out table extension on the island for additional seating options that can be tucked away when not in use.
How do I ensure adequate lighting in a small kitchen with an island?
Ensuring adequate lighting in a small kitchen with an island involves the strategic placement of light fixtures to provide both task lighting and ambient illumination. Opt for recessed lighting or pendant lights above the island to provide focused task lighting while keeping the space feeling open and airy. Additionally, consider under-cabinet lighting or overhead fixtures to supplement ambient lighting and ensure even illumination throughout the space.

Best kitchen plans images on Pinterest Kitchen ideas

kitchen appliance layout – Google Search Kitchen remodel small

Clean white shaker One wall kitchen, Small apartment kitchen, Kitchen remodel small

Rustic Kitchen Island Designs, Ideas Design Trends

Kitchen design small, Kitchen designs layout, Small kitchen design layout

Practical U-Shaped Kitchen Designs for Small Spaces

Most Popular kitchen renovation Design ideas Part 17 Farmhouse kitchen design

Kitchen Layouts 2024

Custom Kitchens with Islands-Great Design Ideas

Trendy Kitchen Layout With Island Family Rooms Open Concept Best kitchen layout

Related Posts:
- Minimum Clearance For Kitchen Island
- Candy Kitchen Treasure Island Fl
- Best High Chair For Kitchen Island
- John Boos Jasmine Butcher Block Kitchen Island
- Home Styles Stainless Steel Kitchen Island Cart
- Kitchen Cabinets With Different Color Island
- Lights Over Kitchen Island Height
- Small Portable Kitchen Island Ideas
- Kitchen Island Bench Dining Table
- Kitchen Island With Seating DIY