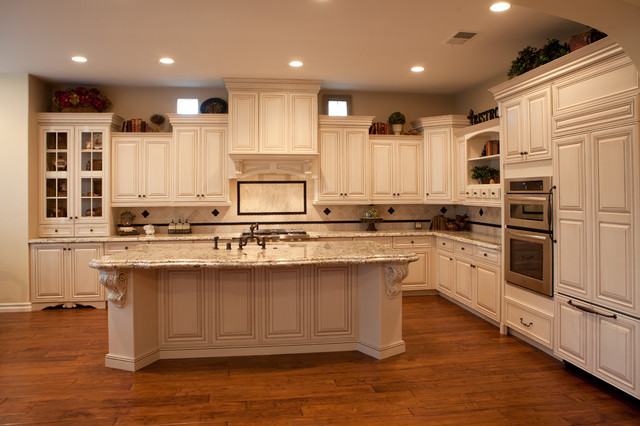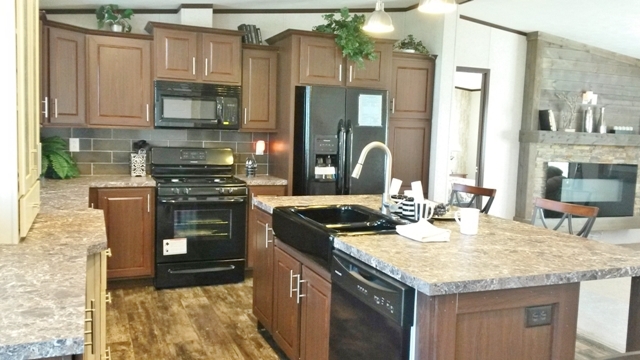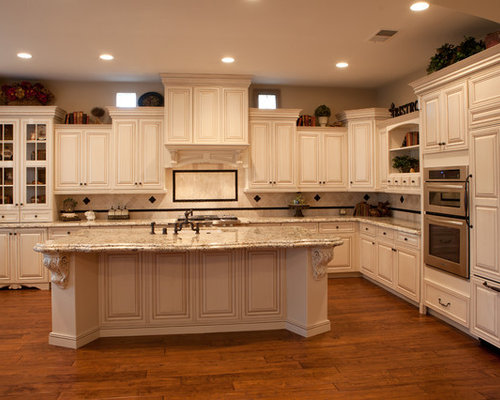Staggered kitchen cabinet heights are a design concept that has gained popularity in recent years for its ability to transform a kitchen’s aesthetic and functionality. In this article, we’ll explore the fundamental aspects of staggered cabinet heights, their purpose, and the numerous benefits they bring to your kitchen space.
What Are Staggered Kitchen Cabinet Heights?
Staggered cabinet heights involve varying the height of your kitchen cabinets to create a visually appealing and functional design. This typically means having some cabinets taller or shorter than others, creating a dynamic and visually interesting kitchen layout. Staggered cabinets are a creative departure from the traditional uniform cabinet design.
The Purpose and Benefits of Staggered Cabinet Heights
Staggered cabinet heights serve multiple purposes in kitchen design. One primary aim is to break up the monotony of uniform cabinet rows, adding visual interest and depth to the kitchen. But their advantages go beyond aesthetics:
- Improved Accessibility: Staggered cabinet heights can make it easier to access items in your kitchen, as you can place frequently used items within arm’s reach.
- Enhanced Storage: Different cabinet heights allow you to tailor your storage solutions. Taller cabinets are excellent for storing larger items, while shorter cabinets are perfect for everyday essentials.
- Visual Appeal: The contrasting heights of staggered cabinets add a layer of sophistication to your kitchen design. It’s a way to express your creativity and personal style.
- Customization: Staggered cabinets offer versatility in customizing your kitchen. You can adapt the design to suit your specific needs and preferences.

Design Principles and Aesthetics
The aesthetics of your kitchen play a significant role in creating a welcoming and functional space. When it comes to staggered cabinet heights, it’s all about finding the right balance and creating a design that’s visually pleasing and harmonious.
Creating Visual Interest with Staggered Cabinet Heights
Staggered cabinet heights add depth and dimension to your kitchen. They break up the uniformity of same-height cabinets and create an eye-catching focal point. Here are some design principles to keep in mind:
- Balance: Achieving a balance between taller and shorter cabinets is essential. This can be achieved by placing taller cabinets around appliances and shorter ones in areas where you want easy access.
- Symmetry vs. Asymmetry: Decide whether you want a symmetrical or asymmetrical staggered design. A symmetrical design might feature identical cabinets on either side of a focal point, while an asymmetrical design adds a touch of unpredictability.
- Color and Material Selection: Consider using contrasting colors or materials to highlight the staggered effect. For example, you can choose a different color for the taller cabinets or use glass doors to break up the visual flow.
Popular Design Trends and Styles
Staggered cabinet heights are versatile and can be adapted to various kitchen styles. Some popular trends and styles that incorporate staggered cabinets include:
- Modern and Minimalist: Staggered cabinets in a sleek, minimalist kitchen create a sense of openness and simplicity.
- Rustic and Farmhouse: In a rustic kitchen, staggered cabinet heights add character and a touch of the old-world charm.
- Transitional: This style combines elements of both traditional and contemporary design, making it an ideal canvas for staggered cabinet heights.

Functionality and Practicality
The functionality of your kitchen is paramount, and staggered cabinet heights can significantly enhance it. Let’s delve deeper into how this design choice optimizes your kitchen space for daily use.
Optimizing Kitchen Functionality with Staggered Cabinets
Staggered cabinet heights are not just about looks; they offer practical benefits for everyday life:
- Efficient Storage: Staggered cabinets allow you to organize your kitchen items more efficiently. Taller cabinets can accommodate large pots and pans, while shorter ones are perfect for dishes and glasses.
- Accessibility: The height variation makes it easier to access items. You won’t need to stretch or use a step stool to reach items on the top shelf, improving overall kitchen usability.
- Work Zones: Staggered cabinets can help define work zones in your kitchen. For example, you can place taller cabinets near the stove for easy access to cooking essentials.
- Open Shelving Integration: Consider adding open shelves at different heights within your staggered cabinet design. This can create a visually appealing display and keep often-used items within reach.
Real-Life Examples
To illustrate the functionality of staggered cabinets, let’s look at some real-life examples:
- Baking Station: In a baking station, lower staggered cabinets can hold baking supplies, while taller cabinets store mixers and larger bakeware.
- Pantry Cabinet: A staggered pantry cabinet allows for a mix of shallow shelves for snacks and deeper shelves for larger food items.
- Dishware Storage: Shorter cabinets above the countertop can store everyday dishes, while taller cabinets near the dining area can hold fine china and glassware.

Installation and Considerations
When considering staggered kitchen cabinet heights, it’s important to be aware of the practical aspects of installation and the potential challenges that may arise.
Practical Tips for Installing Staggered Cabinets
Proper installation is crucial to ensure your staggered cabinets are both visually appealing and functional:
- Accurate Measurements: Take precise measurements of your kitchen to determine the ideal heights for your staggered cabinets. Professional help may be needed to ensure accuracy.
- Secure Mounting: Staggered cabinets must be securely mounted to the wall and to each other. Properly installed cabinets will remain stable and safe to use.
- Leveling: Ensure that the cabinets are level both horizontally and vertically. This is essential for both the aesthetics and functionality of your kitchen.
- Hardware and Hinges: Choose hardware and hinges that can support the weight of staggered cabinets. Soft-close hinges are a popular choice for their convenience.
Considerations Before Implementation
Before you commit to staggered cabinets, consider the following:
- Ceiling Height: The height of your kitchen ceiling can influence your cabinet design. High ceilings offer more flexibility in staggered cabinet layouts.
- Lighting: Ensure that your staggered cabinet design doesn’t block or overshadow any natural or artificial lighting sources in your kitchen.
- Appliance Placement: Plan the placement of appliances, such as the refrigerator and range, to work seamlessly with staggered cabinets.
- Personal Preferences: Consider your personal preferences and kitchen habits when deciding which items should be stored at different heights.
Potential Challenges and Solutions
Staggered cabinets can present some challenges, such as uneven sightlines or difficulties with cleaning and maintenance. However, there are solutions to address these issues:
- Uneven Sightlines: If uneven cabinet heights disrupt the sightlines in your kitchen, you can incorporate glass doors on taller cabinets to maintain visual flow.
- Cleaning and Maintenance: Cleaning taller cabinets may require a step stool or a specialized cleaning tool. Consider this when deciding which items to store in these cabinets.

Personalizing Your Staggered Cabinet Design
Your kitchen is a reflection of your style, and staggered cabinet heights offer plenty of opportunities for customization. Let’s explore how you can personalize your staggered cabinet design to make it uniquely yours.
Customization Options for Staggered Cabinets
Personalization is key to creating a kitchen that suits your needs and preferences:
- Color and Finish: Choose cabinet colors and finishes that align with your kitchen’s overall theme. Whether you prefer a classic wood look or a sleek, modern finish, customization is the key.
- Open Shelving: Integrate open shelving at various heights to display your favorite dishes, glassware, or decorative items.
- Cabinet Hardware: Select cabinet handles and knobs that match your style, whether it’s rustic, minimalist, or ornate.
- Glass Inserts: Consider using glass inserts in some cabinet doors to showcase your favorite items or add a touch of elegance to your kitchen.
Combining Staggered Cabinet Heights with Other Design Elements
To create a cohesive and well-designed kitchen, it’s essential to combine staggered cabinet heights with other design elements:
- Countertops: Choose countertops that complement your cabinet colors and materials. Consider materials like quartz, granite, or butcher block.
- Backsplash: Select a backsplash that enhances the visual appeal of your staggered cabinets. Subway tiles, mosaic patterns, and natural stone are popular choices.
- Lighting: Plan your kitchen lighting to accentuate the staggered cabinet design. Pendant lights, under-cabinet lighting, and recessed lights can all be used effectively.
- Flooring: Ensure that your choice of flooring complements the overall design. Options include hardwood, tile, laminate, and more.
By carefully personalizing your staggered cabinet design and integrating it with other design elements, you can create a kitchen that reflects your unique style and personality.

Staggered Kitchen Cabinets, included in the Prime Series

36+ The Hidden Facts About Staggered Kitchen Cabinets Corner Revealed by an Old Pro – homeexalt

Staggered Cabinets Ideas, Pictures, Remodel and Decor

Kitchen Cabinets Varying Heights

Crown Mouldings on Varying Cabinet Heights — Stonehaven Life

Project: making an upper wall cabinet taller (kitchen) Kitchen cabinets to ceiling, Kitchen

Staggered Kitchen Cabinets – CABINET

Related Posts:
- How To Antique White Kitchen Cabinets
- New Yankee Workshop Kitchen Cabinets
- Gloss Kitchen Cabinets Review
- Youngstown Steel Kitchen Cabinets
- Kitchen Cabinet Refacing Reviews
- How To Clean Grease And Grime Off Kitchen Cabinets
- Kitchen Cabinet Painting Ottawa
- Wrought Iron Kitchen Cabinet Hardware
- Kitchen Cabinets For Small Spaces
- Refinishing Melamine Kitchen Cabinets