The Importance of Proper Spacing
Enhancing Functionality and Flow
The kitchen is often considered the heart of the home, and for good reason. It’s a space where meals are prepared, conversations are had, and memories are made. One key element that contributes to the efficiency and comfort of a kitchen is the layout, particularly the spacing between the kitchen island and the surrounding counters. Proper spacing ensures that the kitchen remains functional and easy to navigate, allowing multiple people to move and work comfortably without obstruction.
A well-planned kitchen layout promotes a natural flow of movement. When the distance between the island and the counters is optimized, it reduces the chances of bottlenecks and congestion, especially during busy times such as family gatherings or dinner parties. This consideration is essential in both large and small kitchens, as it maximizes the usability of the available space.

Safety Considerations
Safety is another critical factor influenced by the spacing between the kitchen island and counters. Adequate space helps prevent accidents such as tripping, bumping into corners, or colliding with others while carrying hot dishes or sharp objects. This is particularly important in households with children or elderly members, where the risk of accidents may be higher.
Proper spacing also ensures that appliances like ovens, dishwashers, and refrigerators can be accessed and opened without obstruction. This not only improves safety but also enhances the convenience of using these appliances. For instance, having enough space to fully open an oven door without it hitting the island or another counter is crucial for safe and efficient cooking.
Aesthetic Appeal
Beyond functionality and safety, the distance between your kitchen island and counters also affects the overall aesthetic appeal of the kitchen. An adequately spaced island creates a balanced and harmonious look, making the kitchen appear more open and inviting. This visual balance is particularly important in modern and open-concept kitchen designs, where the kitchen is often visible from other areas of the home.
The right spacing allows for better lighting distribution, both natural and artificial, enhancing the kitchen’s ambiance. It also provides ample room for barstools or seating around the island, making it a more versatile and social space. An island that is too close to the counters can make the kitchen feel cramped and cluttered, detracting from its overall aesthetic appeal.

Accommodating Kitchen Workflow
The concept of the kitchen work triangle—a design principle that connects the sink, stove, and refrigerator—highlights the importance of efficient movement between key areas. Proper spacing between the island and counters plays a crucial role in maintaining this workflow. The island often serves as a central point in the triangle, providing additional prep space and storage.
When the island is positioned at an optimal distance from the counters, it facilitates smooth transitions between different tasks. For example, moving from chopping vegetables on the island to cooking them on the stove should be a seamless process. This efficiency not only makes cooking more enjoyable but also helps in maintaining a clean and organized kitchen.
Adapting to Different Kitchen Sizes
Whether you have a spacious kitchen or a more compact layout, the principles of proper spacing remain relevant. In larger kitchens, ensuring that the island is not too far from the counters can prevent unnecessary steps and improve overall efficiency. Conversely, in smaller kitchens, maximizing the available space while maintaining functionality is key.
The flexibility of kitchen island designs allows for adaptation to various kitchen sizes and shapes. For instance, a narrow galley kitchen may benefit from a slim, elongated island, while a more expansive kitchen can accommodate a larger, multi-functional island. Understanding how to optimize the distance between the island and counters, regardless of kitchen size, is essential for creating a harmonious and efficient kitchen environment.
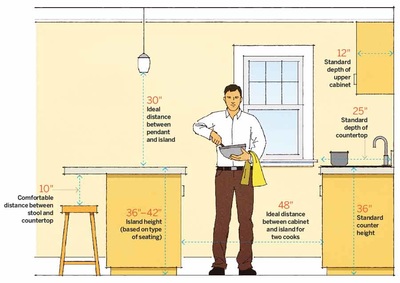
Ideal Spacing Guidelines
General Recommendations
When planning the distance between your kitchen island and surrounding counters, general guidelines recommend a minimum of 42 to 48 inches. This range provides enough space for comfortable movement and ensures that cabinet doors and drawers can be fully opened without obstruction. These guidelines apply to most kitchen layouts and are based on ergonomic principles that promote ease of use and accessibility.
This spacing also allows for multiple people to work in the kitchen simultaneously. For instance, one person can be prepping food on the island while another uses the sink or stove without feeling cramped. In busy households, this extra space can significantly enhance the functionality and efficiency of the kitchen.
Considering Appliance Clearance
One important factor to consider when determining the spacing is the clearance required for appliances. For example, ovens, dishwashers, and refrigerators need sufficient space to open fully without hitting the island or adjacent counters. Ensuring at least 42 inches of space between the island and these appliances can prevent such issues and make the kitchen more user-friendly.
It’s also crucial to account for the doors and drawers of kitchen cabinets. When planning the layout, consider how much space is needed to open these fully without causing obstructions. This attention to detail helps create a seamless and functional kitchen environment where all elements work together harmoniously.
Adapting to Different Kitchen Shapes
The shape and size of your kitchen can influence the ideal spacing between the island and the counters. In a rectangular kitchen, the recommended spacing might differ from that of a square or L-shaped kitchen. Understanding how your kitchen’s unique layout affects movement and functionality can help you determine the best distance for your specific space.
For instance, in a galley kitchen, where counters run parallel to each other, the island should be placed with enough space to allow easy passage between the two sides. In an L-shaped kitchen, the island’s position might need to account for the corner space to ensure smooth transitions between different work zones. Tailoring the spacing to your kitchen’s layout ensures optimal functionality and aesthetic appeal.
Balancing Form and Function
While following general guidelines is important, it’s also essential to consider your personal preferences and the specific needs of your household. Some people may prefer a bit more space for larger gatherings, while others might prioritize a cozier setup that fosters closer interaction. Finding the right balance between form and function involves considering how you use your kitchen daily.
Take into account factors such as the number of people typically working in the kitchen at the same time, the types of meals you prepare, and any special requirements you may have. Customizing the spacing based on your unique needs ensures that your kitchen is not only functional but also comfortable and enjoyable to use.
Planning for Future Needs
When designing your kitchen, it’s wise to plan for potential future changes. This might include accommodating new appliances, changing family dynamics, or evolving culinary interests. Ensuring that there is enough flexibility in the spacing between your island and counters can make it easier to adapt to these changes without requiring major renovations.
Consider incorporating adjustable elements, such as movable islands or modular cabinets, that can be reconfigured as needed. This adaptability can help future-proof your kitchen, making it a versatile space that can grow and change along with your lifestyle. Proper planning and foresight can ensure that your kitchen remains functional and appealing for years to come.
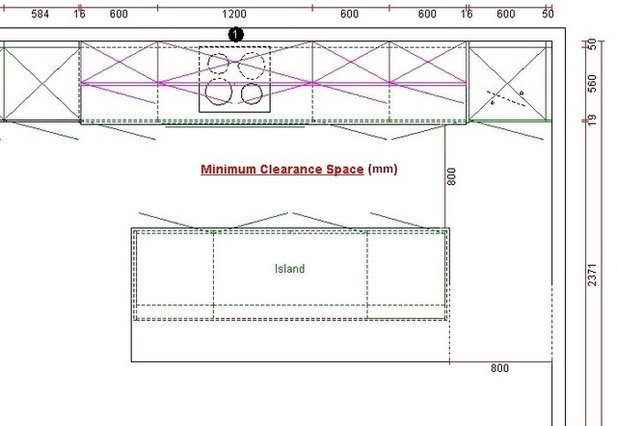
Factors Influencing Spacing Decisions
Kitchen Size and Layout
The overall size and layout of your kitchen are primary factors that influence the spacing between the island and the counters. Larger kitchens typically have more flexibility in terms of spacing, allowing for wider walkways and more expansive islands. Conversely, smaller kitchens require careful planning to maximize the available space without compromising functionality.
In an open-concept kitchen, where the island often serves as a bridge between the kitchen and living areas, the spacing must also consider the flow between these spaces. The island should provide a clear boundary while maintaining an open and inviting feel. Understanding the unique characteristics of your kitchen layout helps in making informed spacing decisions.
Appliance and Cabinet Placement
The placement of appliances and cabinets significantly impacts the spacing between the island and the counters. Ensuring that appliances have enough clearance to open fully and operate without obstruction is crucial for a functional kitchen. This consideration includes not only major appliances like ovens and refrigerators but also smaller ones such as microwaves and dishwashers.
Similarly, the placement of cabinets and drawers should be planned to avoid conflicts with the island. This involves considering the swing of cabinet doors and the pull of drawers to ensure that they do not interfere with the island’s functionality. Properly aligning these elements creates a cohesive and efficient kitchen layout.
Traffic Flow and Accessibility
The kitchen is a high-traffic area, especially during meal preparation and family gatherings. Ensuring that there is adequate space for easy movement around the island is essential for maintaining a smooth traffic flow. This consideration is particularly important in households with multiple cooks or during busy times when the kitchen is a hub of activity.
Accessibility is another critical factor. The kitchen should be designed to accommodate all members of the household, including those with mobility issues. This might involve wider walkways, lower counters, or other modifications to ensure that the space is inclusive and functional for everyone. Planning for accessibility enhances the overall usability and comfort of the kitchen.
Personal Cooking and Entertaining Style
Your personal cooking and entertaining style also play a role in determining the optimal spacing between the island and the counters. If you enjoy hosting large gatherings, you might prefer more space to accommodate guests and facilitate easy movement. Conversely, if you focus on intimate family meals, a cozier setup might be more appropriate.
Consider how you use your kitchen daily and during special occasions. This includes thinking about your cooking routines, the types of meals you prepare, and how you interact with family and guests in the space. Tailoring the kitchen layout to your lifestyle ensures that it supports your needs and enhances your overall kitchen experience.
Future-Proofing Your Kitchen
Planning for the future involves anticipating potential changes in your household dynamics, culinary interests, and technology. Ensuring that the spacing between your island and counters is adaptable can help accommodate these changes without requiring major renovations. This might include considering modular or movable elements that can be reconfigured as needed.
Future-proofing also involves considering trends in kitchen design and technology. Staying informed about new developments can help you make choices that keep your kitchen relevant and functional for years to come. By planning with the future in mind, you can create a kitchen that remains a central and cherished part of your home.
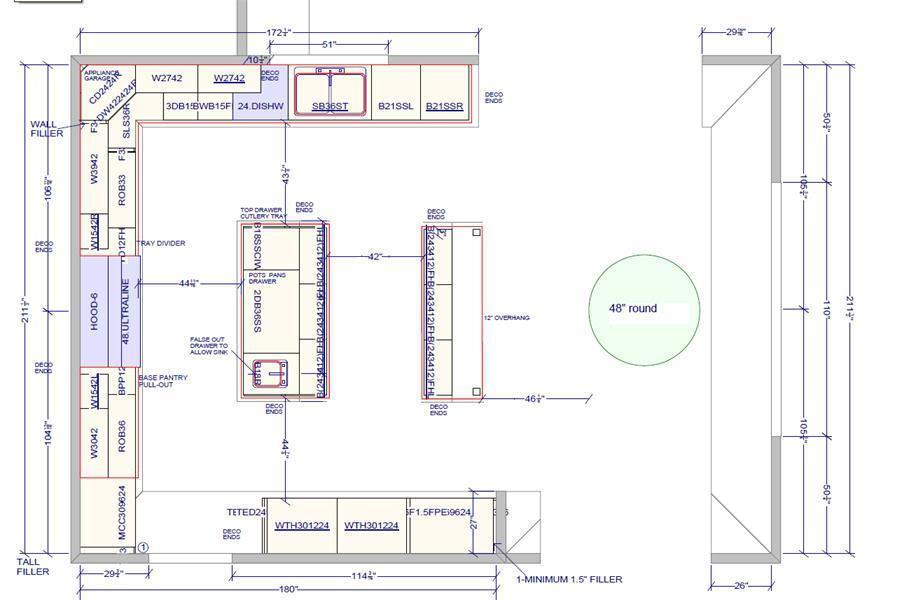
Impact of Island Size and Shape
Choosing the Right Island Size
The size of your kitchen island plays a crucial role in determining the optimal spacing between it and the surrounding counters. A larger island provides more prep space, storage, and seating options, but it also requires more room to ensure comfortable movement. Conversely, a smaller island might fit better in compact kitchens but offers less functionality.
When choosing the size of your island, consider the dimensions of your kitchen and the space available for walkways. Ensure that there is enough clearance on all sides of the island to avoid creating a cramped or cluttered environment. This balance between island size and available space is key to achieving a functional and aesthetically pleasing kitchen layout.
Island Shape Considerations
The shape of your kitchen island can also impact the spacing and overall functionality of the kitchen. Rectangular islands are the most common and versatile, fitting well in both large and small kitchens. However, L-shaped or U-shaped islands can offer additional counter space and seating options, particularly in larger kitchens.
The shape of the island should complement the kitchen’s layout and support the natural flow of movement. For instance, an L-shaped island might work well in a kitchen with an open floor plan, providing a clear division between the cooking and living areas. Understanding how different island shapes affect the kitchen’s dynamics helps in making informed design decisions.
Multi-Functional Islands
Modern kitchen islands often serve multiple purposes, such as prep space, dining area, and storage unit. When planning the distance between the island and counters, consider the various functions the island will serve. For instance, if the island includes a cooktop or sink, ensure that there is enough space for safe and comfortable use of these features.
Incorporating seating into the island design can also influence spacing decisions. Barstools or chairs require additional room to be pulled out and used comfortably. Providing adequate space for these seating areas ensures that the island remains a functional and inviting part of the kitchen, supporting various activities and interactions.
Customizing for Specific Needs
Every kitchen and household is unique, and customizing the island to meet your specific needs can enhance both functionality and aesthetic appeal. This customization might involve adjusting the height of the island to accommodate different tasks, incorporating specialized storage solutions, or adding unique features such as a built-in wine rack or bookcase.
Consider how you use your kitchen and what features would make the island most useful for you. Tailoring the island design to your preferences and requirements ensures that it supports your cooking routines, social interactions, and overall kitchen experience. This personalized approach to island design creates a space that truly reflects your lifestyle and enhances the joy of cooking and entertaining.
Considering Island Mobility
In some kitchens, a movable or rolling island can provide added flexibility. These islands can be repositioned as needed to accommodate different tasks or events, offering a versatile solution for kitchens with limited space. When considering a movable island, ensure that there is enough clearance around it to allow for easy movement and repositioning.
A movable island can also be a practical option for renters or those who frequently update their kitchen layout. This adaptability allows you to change the island’s position to suit different activities or preferences, making it a dynamic and responsive element of your kitchen design. Considering the benefits of mobility can help you choose the best island solution for your space.

Incorporating Seating and Social Spaces
Designing for Interaction
A kitchen island can serve as more than just a functional workspace; it can also be a social hub where family and friends gather. Incorporating seating into the island design transforms it into a versatile space for dining, casual conversations, and entertaining. When planning the distance between the island and counters, consider how seating will be used and ensure there is enough room for comfortable interaction.
The height of the island and the type of seating used can influence the overall comfort and usability of the space. Bar-height stools or counter-height chairs should be chosen based on the island’s height to ensure ergonomic seating. Providing ample legroom and spacing between seats further enhances the comfort and appeal of the island as a social space.
Creating a Multi-Functional Area
Integrating seating into the kitchen island design allows the space to serve multiple purposes. It can function as a breakfast bar, homework station, or casual dining area, making it a central part of daily life. When planning the layout, ensure that there is enough space for these activities without interfering with the kitchen’s workflow.
Consider how different seating arrangements can affect the island’s functionality. For instance, seating on one side of the island allows for easy conversation and interaction with the cook, while seating on multiple sides creates a more communal atmosphere. Tailoring the seating arrangement to your family’s needs ensures that the island supports a variety of activities and interactions.
Balancing Space and Comfort
Finding the right balance between space and comfort is crucial when incorporating seating into the kitchen island. Ensure that there is enough space for individuals to sit and move comfortably without feeling cramped. This might involve adjusting the island’s dimensions or the number of seats to achieve the desired balance.
Providing adequate space between the island and surrounding counters is essential for maintaining a smooth flow of movement. This spacing ensures that seated individuals do not obstruct pathways or interfere with kitchen activities. By prioritizing both space and comfort, you can create a kitchen island that is both functional and inviting.
Enhancing Aesthetic Appeal
Seating at the kitchen island can also enhance the overall aesthetic appeal of the space. Choosing stylish and complementary seating options can elevate the island’s look and integrate it seamlessly with the kitchen’s design. Consider materials, colors, and styles that match or contrast with the island and counters to create a cohesive and visually appealing space.
Incorporating decorative elements such as pendant lighting above the island can further enhance its aesthetic appeal. These lighting fixtures not only provide practical illumination but also add a touch of elegance and style. By thoughtfully integrating seating and decorative elements, you can create a kitchen island that is both beautiful and functional.
Planning for Versatility
Planning for versatility ensures that the kitchen island can adapt to various needs and activities. This might involve incorporating adjustable or removable seating, flexible storage solutions, or multi-purpose surfaces. A versatile island can serve as a prep space, dining area, and social hub, making it a valuable and dynamic part of the kitchen.
Consider how your needs might change over time and design the island to accommodate these changes. This flexibility ensures that the island remains a functional and cherished part of your kitchen, supporting a wide range of activities and interactions. By planning for versatility, you can create a kitchen island that enhances both the functionality and enjoyment of your kitchen.

Common Mistakes to Avoid
Overcrowding the Space
One common mistake is overcrowding the kitchen by placing the island too close to the surrounding counters. This can create a cramped environment that hinders movement and reduces functionality. Ensuring that there is adequate space between the island and counters is crucial for maintaining a comfortable and efficient kitchen layout.
Ignoring Appliance Clearance
Failing to account for the clearance needed for appliances can lead to practical issues. Ensure that there is enough space for appliances to open fully without hitting the island or adjacent counters. This consideration includes major appliances like ovens and refrigerators, as well as smaller ones like dishwashers and microwaves.
Neglecting Traffic Flow
Neglecting the natural flow of movement in the kitchen can result in a layout that feels awkward and inefficient. Consider how people will move around the island and ensure that there are clear pathways for easy navigation. This planning helps prevent bottlenecks and congestion, especially during busy times.
Inadequate Seating Space
Incorporating seating into the island design without providing enough space for comfort can lead to an unwelcoming environment. Ensure that there is adequate legroom and spacing between seats to create a comfortable and inviting seating area. This consideration enhances the island’s functionality as a social and dining space.
Overlooking Personal Needs
Designing the kitchen island without considering your personal needs and preferences can result in a layout that doesn’t fully support your lifestyle. Think about how you use your kitchen daily and what features are most important to you. Customizing the island design to your specific needs ensures that it enhances your overall kitchen experience.

What is the ideal distance between a kitchen island and counters?
The ideal distance between a kitchen island and the surrounding counters typically ranges from 42 to 48 inches. This spacing provides enough room for comfortable movement, allows for full opening of appliances and cabinets, and ensures that the kitchen remains functional and efficient. Adjustments may be needed based on the specific layout and size of your kitchen.
How do I choose the right size for my kitchen island?
Choosing the right size for your kitchen island involves considering the dimensions of your kitchen and the space available for walkways. A larger island offers more prep space and storage but requires more room for comfortable movement. Conversely, a smaller island may fit better in compact kitchens but offers less functionality. Balancing island size with available space is key to achieving a functional layout.
Can I incorporate seating into my kitchen island?
Yes, incorporating seating into your kitchen island can enhance its functionality as a social and dining space. When planning seating, ensure there is enough room for comfortable interaction and movement. Bar-height stools or counter-height chairs should be chosen based on the island’s height to provide ergonomic seating. Providing ample legroom and spacing between seats further enhances comfort.
What factors should I consider when designing my kitchen island?
When designing your kitchen island, consider factors such as kitchen size and layout, appliance and cabinet placement, traffic flow, and your personal cooking and entertaining style. Ensure that there is adequate spacing between the island and surrounding counters for comfortable movement and accessibility. Tailoring the island design to your specific needs and preferences ensures that it supports your lifestyle and enhances your kitchen experience.
How can I future-proof my kitchen island design?
Future-proofing your kitchen island design involves planning for potential changes in household dynamics, culinary interests, and technology. Ensuring that the spacing between your island and counters is adaptable can help accommodate these changes without requiring major renovations. Consider incorporating modular or movable elements that can be reconfigured as needed. Staying informed about new developments in kitchen design and technology can help you make choices that keep your kitchen relevant and functional for years to come.
Kitchen Island Ideas – Home Dreamy
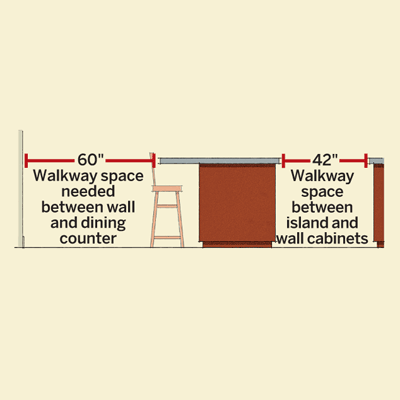
Feedback on kitchen layout and island size please
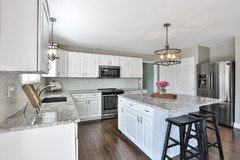
Lighting Tips – Size and Placement Guide
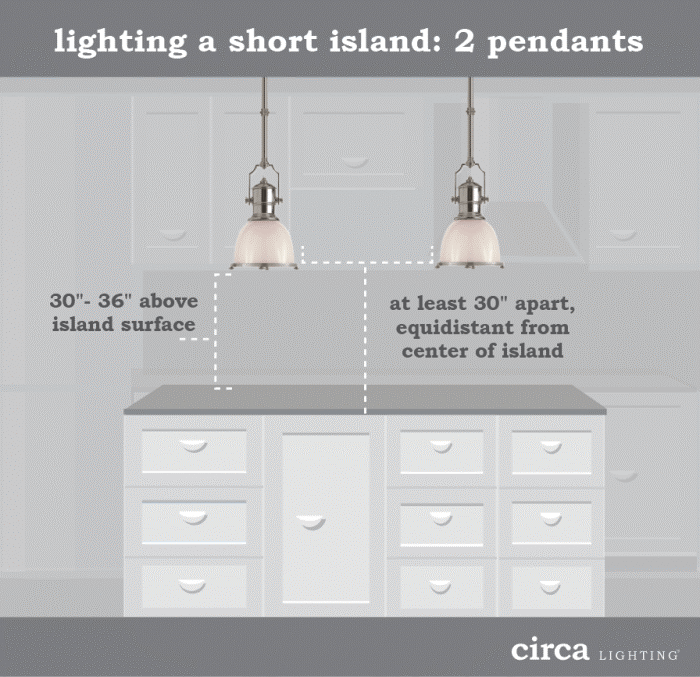
Big Is A Typical Kitchen Island / dimensions between island and cabinets Finalizing Layout

Design Math: Guide for Kitchen, Dining & Bath Diamond Vogel

HELP! NEED KITCHEN ISLAND ADVICE!!!
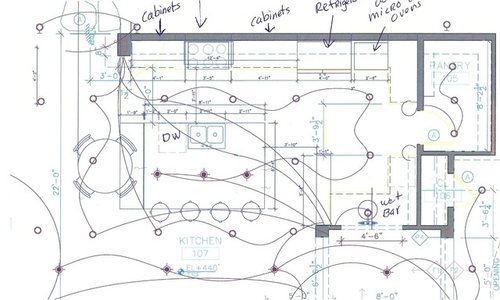
Show me your kitchen without island or peninsula
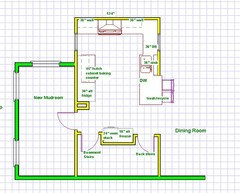
Kitchen Island help please
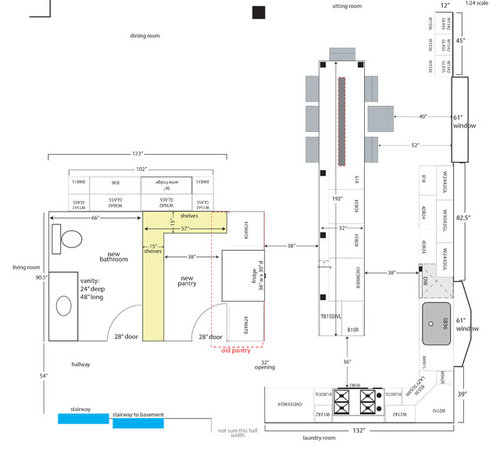
Gorgeous Kitchen Peninsula Ideas (Pictures) – Designing Idea
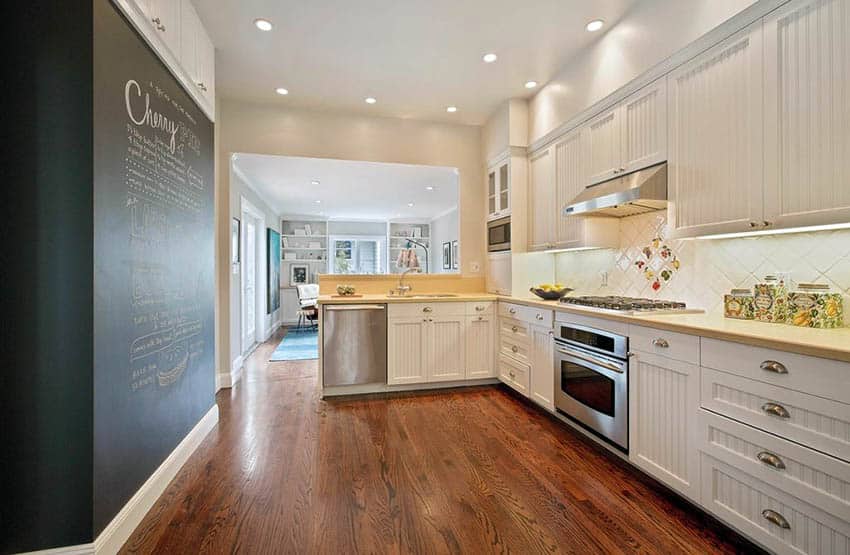
Related Posts:
- Kitchen Island With Stove Insert
- Handcrafted Kitchen Islands
- How To Build A Kitchen Island Using Stock Cabinets
- Kitchen Ideas With Island Bench
- Crosley Butcher Block Top Kitchen Island
- Cheap Kitchen Island With Stools
- Steel Kitchen Island Work Table
- Hanging Light Fixtures For Kitchen Island
- The Island Kitchen
- Kitchen Island Table Seats 6