DIY Kitchen Island Ideas for Small Kitchens
In small kitchens, every inch of space matters, and a well-designed kitchen island can make a significant difference in both functionality and aesthetics. While pre-made kitchen islands may not always fit into tight spaces, creating a DIY kitchen island tailored to your specific needs and dimensions can provide valuable additional storage, countertop space, and seating options. In this comprehensive guide, we will explore creative DIY kitchen island ideas suitable for small kitchens, design considerations, step-by-step instructions for building your kitchen island, and tips for maximizing space and functionality.
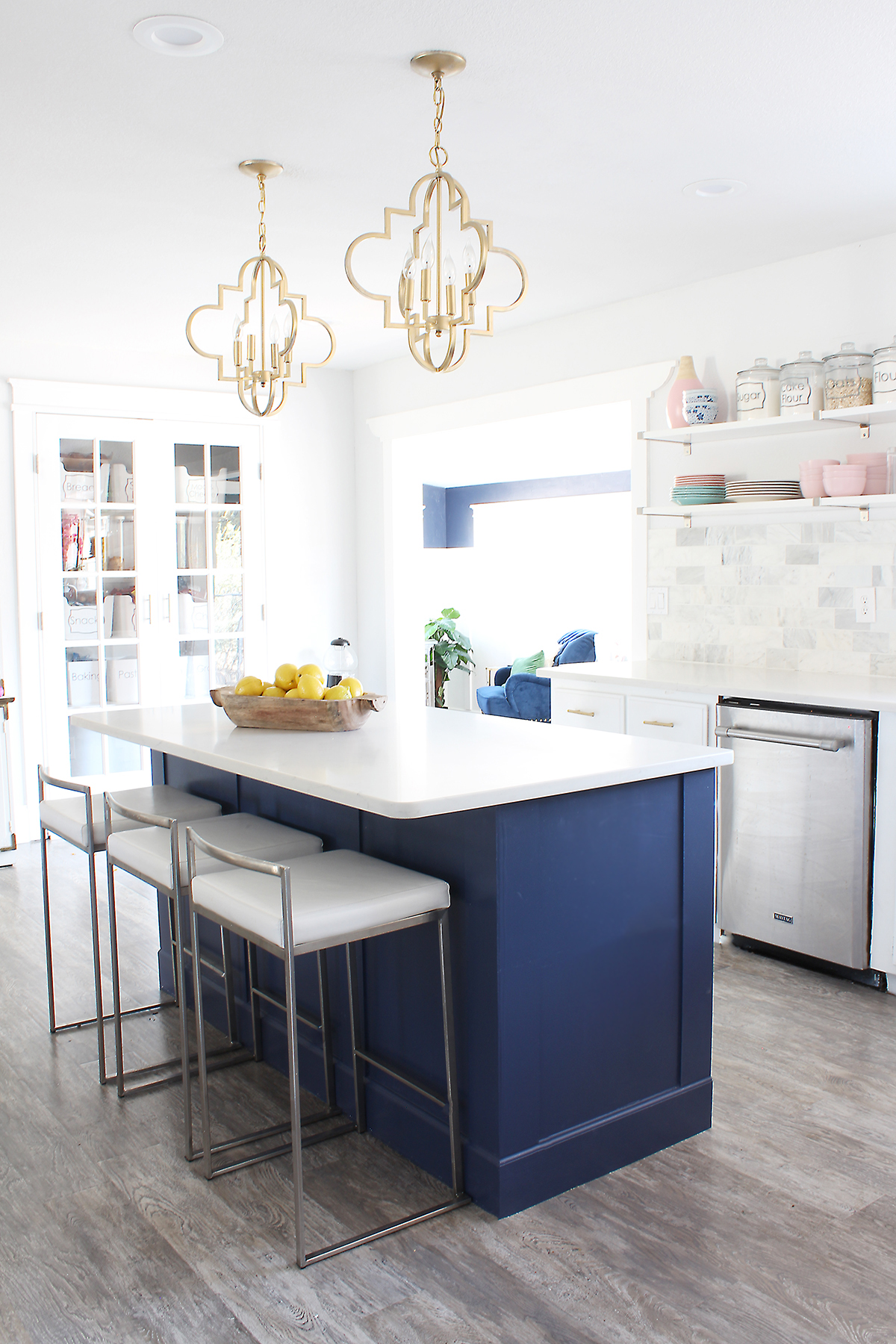
Design Considerations for Small Kitchens
Size and Shape: When designing a DIY kitchen island for a small kitchen, consider the available space and the layout of your kitchen. Opt for a compact size and a streamlined shape that complements the existing layout without overwhelming the space. Rectangular or square-shaped islands are ideal for small kitchens as they maximize usable countertop space while maintaining a minimal footprint.
Storage Solutions: Incorporating ample storage options into your DIY kitchen island is essential for maximizing space in a small kitchen. Consider adding cabinets, drawers, or open shelving to store kitchen essentials such as pots, pans, utensils, and small appliances. Utilize vertical space by installing hooks or racks on the sides of the island for hanging pots, pans, and kitchen towels.
Multi-Functional Design: A multi-functional design is key to making the most of a small kitchen island. Incorporate features such as a built-in cutting board, pull-out trash bin, or additional seating with a built-in breakfast bar or fold-down table. These versatile features maximize functionality and make the kitchen island a central hub for food preparation, dining, and socializing.
Mobility: In a small kitchen, mobility is essential to allow for flexibility and ease of movement. Consider adding casters or wheels to your DIY kitchen island to make it mobile and easy to reposition as needed. This allows you to adapt the island layout to accommodate various activities and traffic flow in the kitchen.
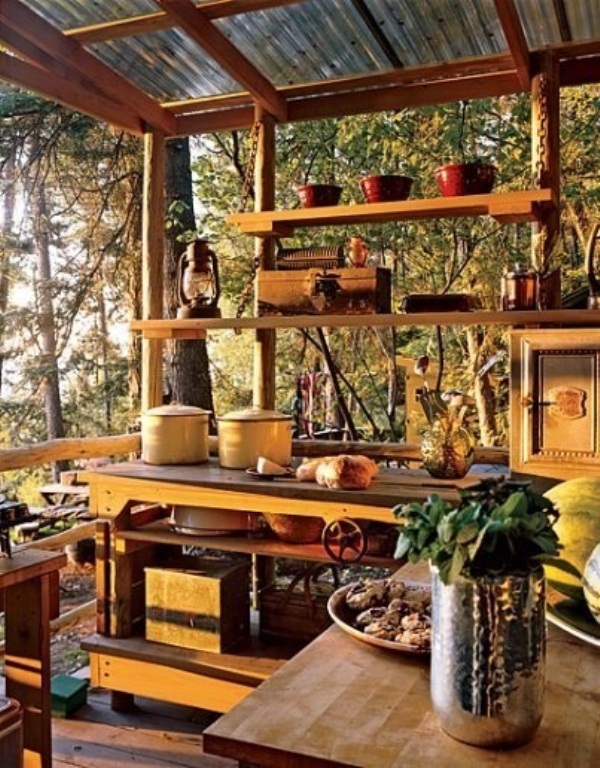
Building Your DIY Kitchen Island
Gather Materials and Tools: Start by gathering the necessary materials and tools for building your DIY kitchen island. Depending on your design preferences and skill level, you may need materials such as lumber, plywood, countertop material, screws, nails, and paint or stain. Ensure you have the appropriate tools on hand, including a saw, drill, screwdriver, measuring tape, and level.
Design and Plan: Sketch out your kitchen island design, taking into account the size, shape, and features you want to incorporate. Consider factors such as the height of the island, the placement of storage compartments, and the layout of any additional features. Plan the dimensions carefully to ensure the island fits comfortably within your small kitchen space.
Construct the Frame: Begin by constructing the frame of the kitchen island using lumber or plywood. Cut the pieces to size according to your design plan and assemble them using screws or nails. Use a level to ensure the frame is square and level before proceeding to the next steps.
Add Countertop and Finishing Touches: Once the frame is assembled, attach the countertop material to the top of the island frame. You can use butcher block, laminate, granite, or any other durable countertop material that suits your design aesthetic and budget. Secure the countertop in place using screws or adhesive. Finish the island with paint or stain to match your kitchen decor, and add any additional features such as shelves, drawers, or hardware.

Maximizing Space and Functionality
Utilize Vertical Space: In a small kitchen, vertical storage solutions are essential for maximizing space. Install shelves or racks above the kitchen island to store cookbooks, spices, or decorative items. Hang pots, pans, and kitchen utensils from hooks or racks mounted on the sides of the island to free up valuable cabinet and drawer space.
Create a Seamless Flow: Ensure there is adequate space around the kitchen island to allow for easy movement and traffic flow. Leave at least 36 inches of clearance between the island and surrounding cabinets, countertops, and appliances to prevent congestion and allow for comfortable movement while cooking and preparing meals.
Opt for Open Shelving: Consider incorporating open shelving into your DIY kitchen island design to create a more open and airy feel in the small kitchen. Open shelves provide easy access to items stored on the island and visually expand the space by avoiding the bulkiness of closed cabinets.
Choose Light Colors: Light colors and reflective surfaces can help make a small kitchen feel larger and more spacious. Opt for light-colored countertops, cabinets, and finishes for your DIY kitchen island to maximize natural light and create a bright and inviting atmosphere.

Common Mistakes to Avoid
Overcrowding the Space: One common mistake is overcrowding the kitchen island with unnecessary features or oversized dimensions. Keep the island design simple and streamlined to avoid overwhelming the small kitchen space.
Ignoring Traffic Flow: Neglecting to leave adequate clearance around the kitchen island can impede traffic flow and create a cramped and uncomfortable environment. Ensure there is enough space for easy movement and access to surrounding cabinets and appliances.
Neglecting Storage Needs: Failing to incorporate sufficient storage options into the kitchen island can result in cluttered countertops and limited workspace. Prioritize storage solutions such as cabinets, drawers, and open shelving to keep the kitchen organized and functional.
Ignoring Mobility: Neglecting to make the DIY kitchen island mobile can limit flexibility and adaptability in a small kitchen. Adding casters or wheels allows you to easily reposition the island to accommodate different activities and traffic flow as needed.
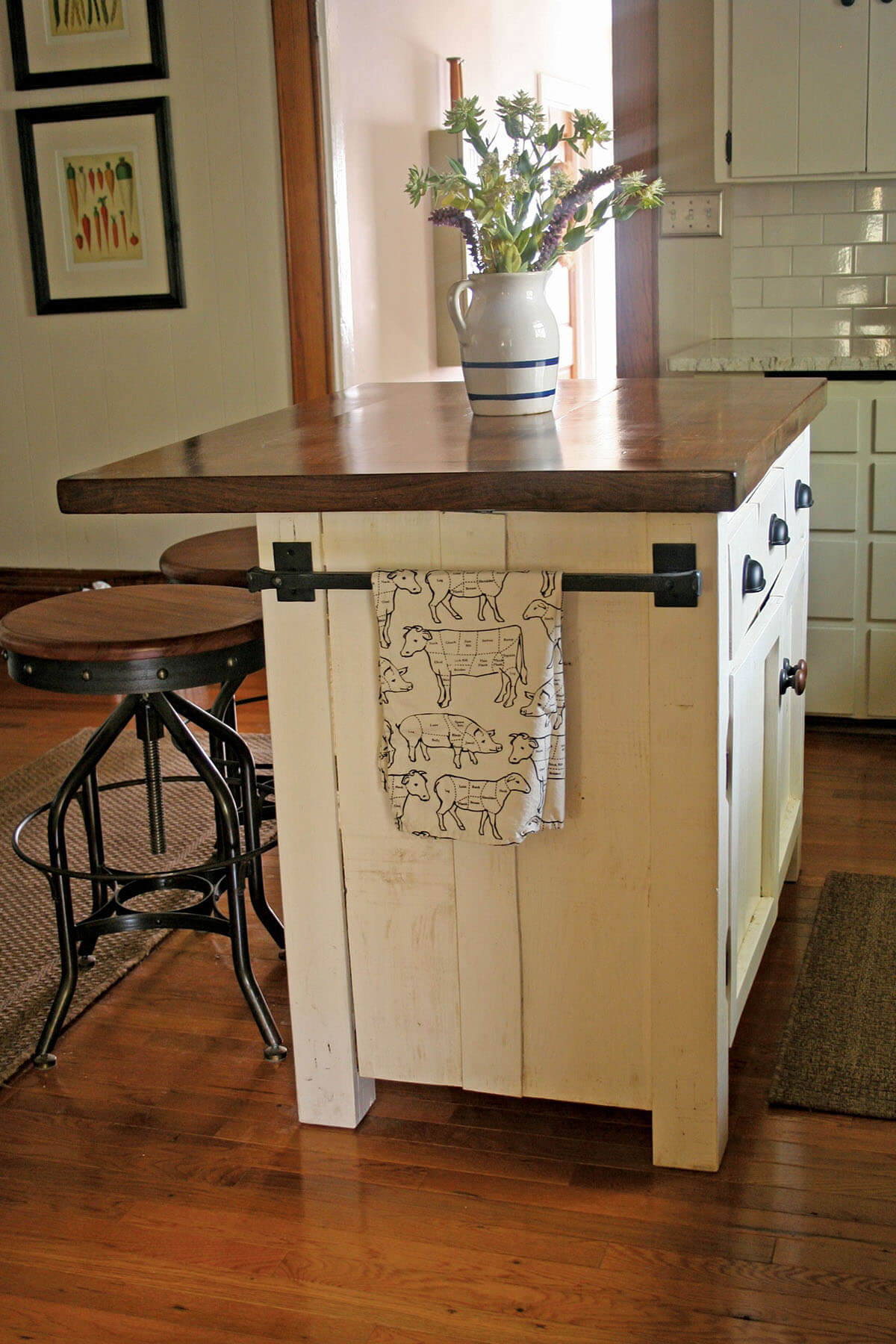
Is it possible to build a kitchen island for a small kitchen?
Yes, it is possible to build a DIY kitchen island tailored to the dimensions and layout of a small kitchen. By carefully planning the design, incorporating space-saving features, and maximizing functionality, you can create a custom kitchen island that enhances the efficiency and aesthetics of your small kitchen.
What materials are best for building a DIY kitchen island?
The best materials for building a DIY kitchen island depend on your design preferences, budget, and desired level of durability. Common materials include lumber, plywood, butcher block, laminate, and granite for the countertop. Choose materials that are durable, easy to clean, and complement your kitchen decor.
How much clearance is needed around a kitchen island in a small kitchen?
It’s recommended to leave at least 36 inches of clearance around the kitchen island in a small kitchen to allow for comfortable movement and traffic flow. This ensures that there is enough space to access surrounding cabinets, countertops, and appliances without feeling cramped or crowded.
What features should I incorporate into a DIY kitchen island for a small kitchen?
When designing a DIY kitchen island for a small kitchen, prioritize features that maximize space and functionality, such as storage cabinets, drawers, open shelving, and built-in seating or breakfast bars. Consider multi-functional design elements that serve multiple purposes to make the most of the limited space.
Can I customize the design of a DIY kitchen island to suit my specific needs?
Yes, one of the advantages of building a DIY kitchen island is the ability to customize the design to suit your specific needs and preferences. Whether you need additional storage, countertop space, or seating options, you can tailor the design to accommodate your unique requirements and enhance the functionality of your small kitchen.

Designing Domesticity: DIY Kitchen Island

Simple Rustic Homemade Kitchen Islands – Amazing DIY, Interior & Home Design
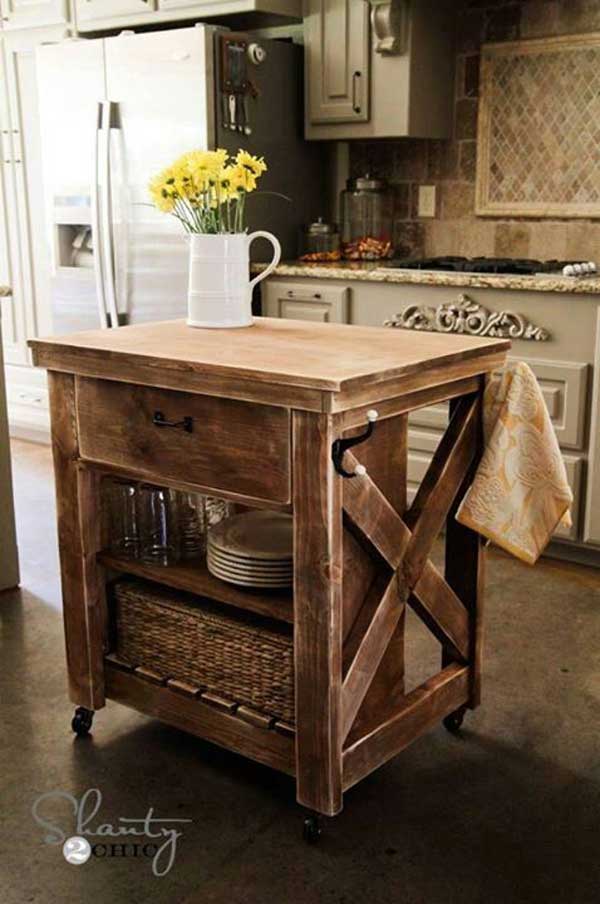
Unique Kitchen Island Designs – Decor Around The World
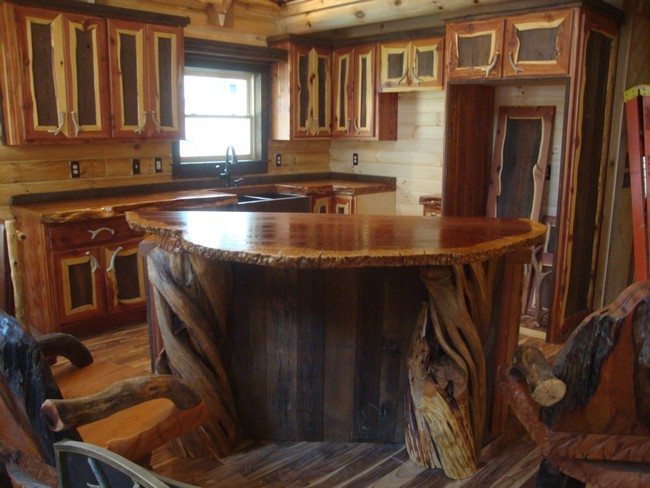
DIY Kitchen Island Ideas & Projects Decorating Your Small Space

Simple Rustic Homemade Kitchen Islands – Amazing DIY, Interior & Home Design
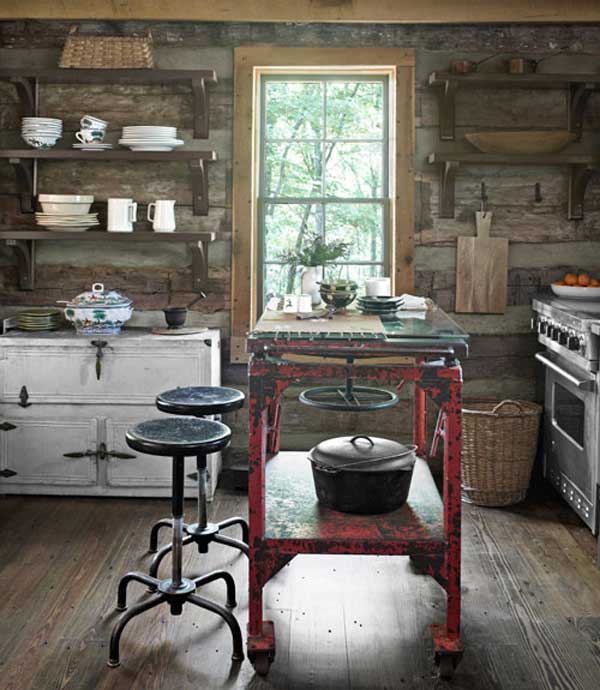
Diy kitchen island, Kitchen, Diy kitchen

Related Posts:
- Rolling Kitchen Island Ideas
- Small Kitchen Island Designs Ideas Plans
- Sketchup Kitchen Island
- Rolling Kitchen Island Breakfast Bar
- Knotty Pine Kitchen Island
- How To Make A Kitchen Island Table
- Kitchen Mobile Island Bench
- DIY Pipe Kitchen Island
- Minimum Space For Kitchen Island
- Commercial Kitchen Island Design