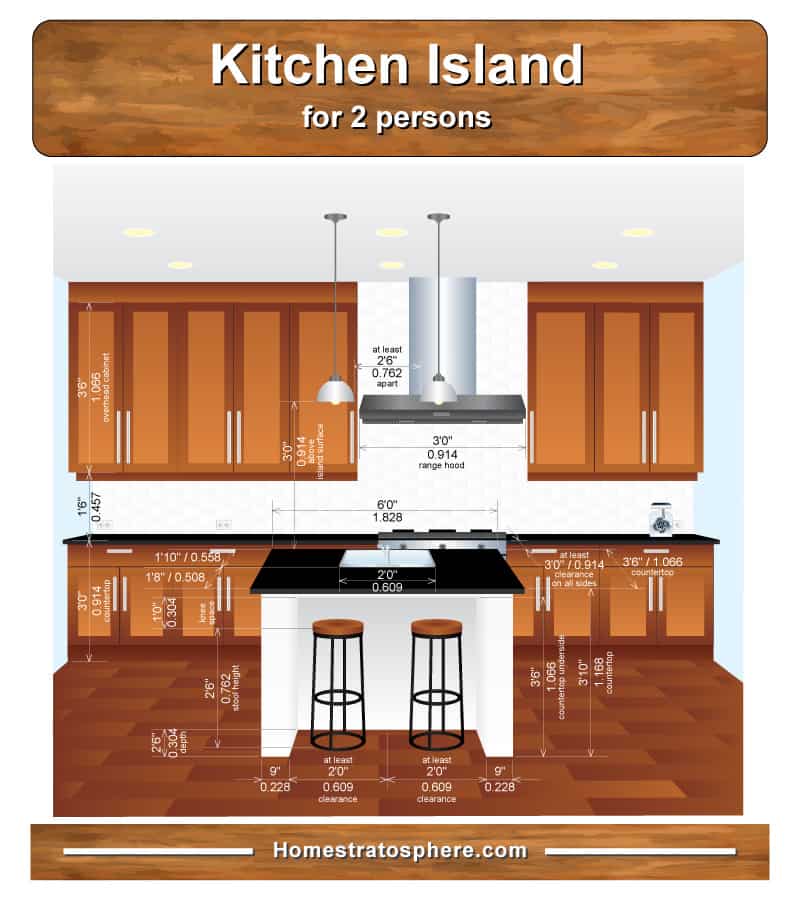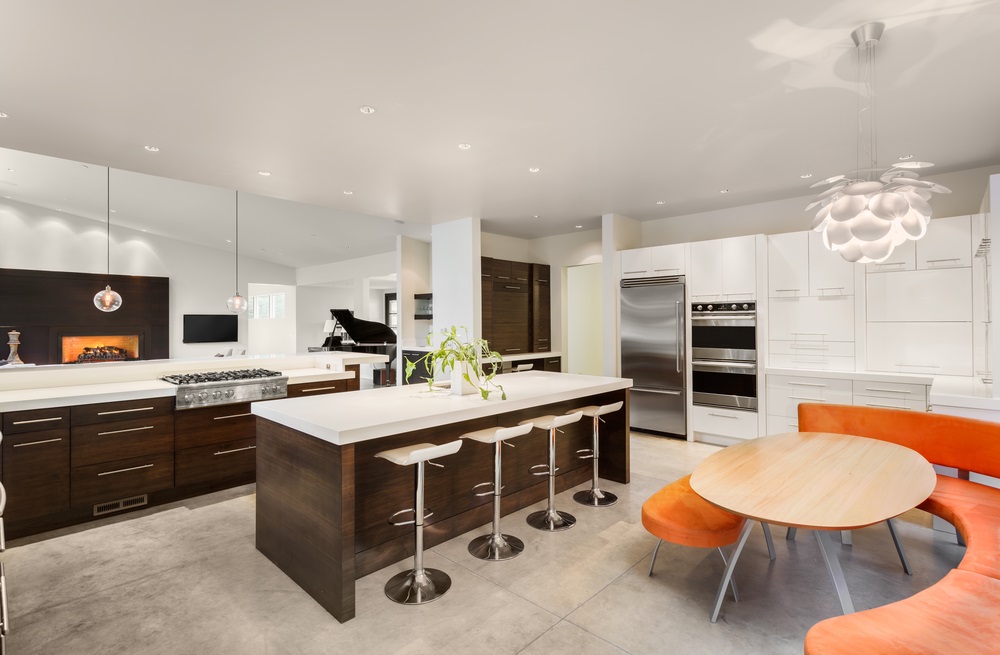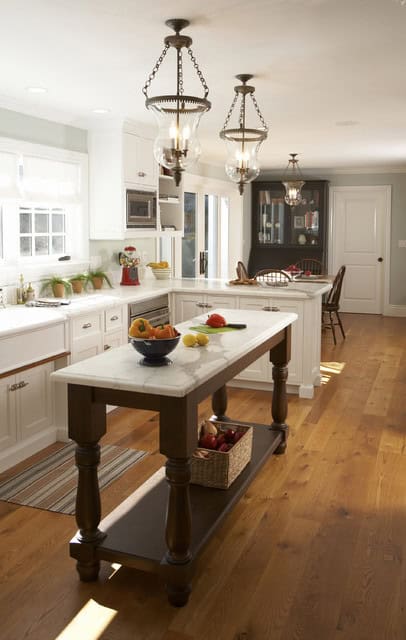When planning a kitchen island with seating, understanding the dimensions is crucial to achieving both functionality and aesthetics. The ideal dimensions for a kitchen island with seating depend on various factors, including the size of your kitchen, the number of people you want to accommodate, and the activities you envision for the space. Typically, a standard kitchen island with seating for four people requires a minimum of about 4 feet by 7 feet of space.
The width of the seating area is a key consideration. For comfortable seating, each person should have a space of about 24 to 30 inches. This ensures ample elbow room and allows individuals to sit comfortably without feeling cramped. If you plan to have barstools or counter-height seating, the standard countertop height of 36 inches is suitable. For a bar-style seating arrangement, consider a higher countertop with a height of 42 inches to accommodate taller barstools.
The overhang or countertop extension on the seating side is an essential aspect of kitchen island dimensions. A typical overhang ranges from 12 to 18 inches, providing sufficient legroom for individuals seated at the island. This overhang not only enhances comfort but also allows for easy tucking of stools beneath the countertop when not in use.

Consider the traffic flow around the kitchen island. It’s advisable to maintain a clearance of at least 36 inches on all sides to ensure easy movement and access to other areas of the kitchen. This dimension accounts for the space needed for individuals to walk comfortably around the island without feeling crowded.
In open-concept kitchens, where the island serves as a focal point, aesthetics become essential. The visual appeal of the island and its seating should complement the overall design of the kitchen. Choosing the right dimensions ensures that the island doesn’t overpower the space or appear disproportionate.
If your kitchen allows for a larger island with additional seating, you can consider incorporating features such as a built-in cooktop or sink. This design not only enhances functionality but also defines specific zones within the kitchen island. Keep in mind that the dimensions of these additional features will impact the overall size and layout of the island.

For families with children, considering lower countertop heights for a designated kids’ seating area can be a thoughtful addition. A lowered section with a height of around 28 to 30 inches allows children to comfortably use the island for homework or casual meals.
When incorporating storage beneath the seating area, such as drawers or cabinets, factor in the additional depth required for these elements. The storage space should not only be accessible but also well-planned to avoid interfering with the legroom for seated individuals.
For those who entertain frequently, having a larger kitchen island with ample seating can transform the space into a social hub. Dimensions that accommodate more people provide flexibility for hosting gatherings and ensure that everyone can comfortably enjoy the company and culinary delights.

Consider the overall kitchen layout when determining the dimensions of a kitchen island with seating. If the island is part of a larger L-shaped or U-shaped kitchen, ensure that it complements the flow of the space and doesn’t disrupt the natural traffic patterns. The island should seamlessly integrate into the overall design rather than feel like an obstacle.
In smaller kitchens, where space is a premium, a compact kitchen island with seating can still be a viable option. Opt for a streamlined design with dimensions that maximize functionality without overwhelming the limited space. Consider a narrower width and clever storage solutions to make the most of the available area.
The shape of the kitchen island also influences its dimensions. While rectangular islands are common, consider alternatives such as L-shaped or circular islands to suit the specific needs of your kitchen and enhance the visual appeal of the space. Each shape comes with its own set of considerations regarding seating placement and dimensions.
If you plan to include electrical outlets or USB ports in your kitchen island for charging devices or using small appliances, factor in the necessary spacing and positioning. Integrating these features seamlessly into the island’s design ensures convenience and accessibility without compromising aesthetics.
It’s essential to strike a balance between the desired seating capacity and the available space. While a larger island with extensive seating may be appealing, it’s crucial to ensure that it doesn’t overcrowd the kitchen or impede the functionality of other work areas. Careful planning and consideration of the dimensions relative to the overall kitchen layout are key to a successful design.
Determining the dimensions of a kitchen island with seating involves a thoughtful evaluation of your kitchen space, the number of people to accommodate, and the desired activities. Striking the right balance between comfort, functionality, and aesthetics ensures that the kitchen island becomes a central and harmonious element within your culinary space.

Reasons to Opt Caesarstone Benchtops for Your Kitchen – BeautyHarmonyLife

Kitchen Islands: A Guide to Sizes – Kitchinsider Kitchen island size, Kitchen island

Charlton Home Metz 2-Light Kitchen Island Pendant #kitchenisland #budgetkitchens Cozinhas

The Kitchen Island Size that’s Best for Your Home – Bob Vila

Item 173 kitchen Island w/ 4 Rollout Shelves Etsy Custom kitchen island, Kitchen island with

Open plan kitchen with L shaped island and central seating area Custom kitchen island, Kitchen

Kitchen Trendy kitchen, Kitchen islands ideas with seating, Kitchen

Practical Tiny Kitchen Island Designs That Will Impress You

Stylish Kitchen with Two Tier Kitchen Island – HomesFeed

Related Posts:
- Kitchen Island In French
- DIY Pipe Kitchen Island
- Build Your Own Kitchen Island With Seating
- Kitchen Island Convertible Dining Table
- Crosley Furniture Cambridge Kitchen Island
- Kitchen Island Buffet Tables
- Open Kitchen No Island
- Kitchen Island With Stove And Hood
- Kitchen Island With Barn Doors
- Kitchen Granite Island Ideas