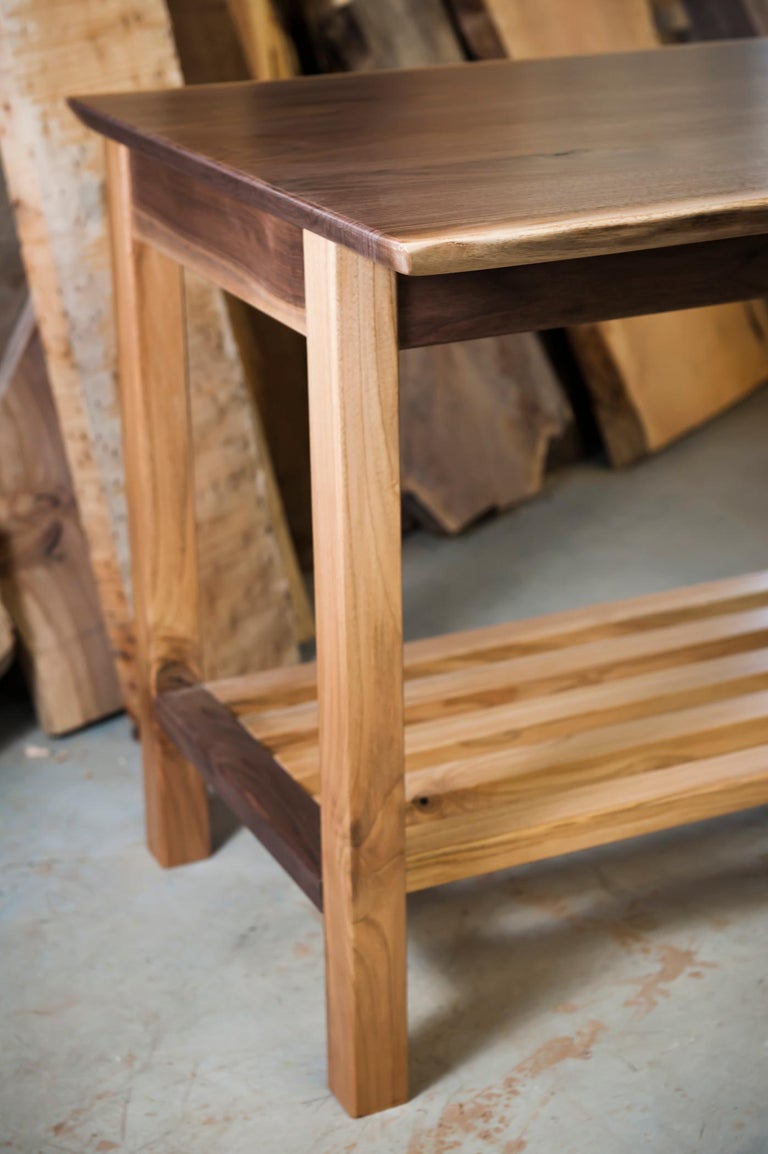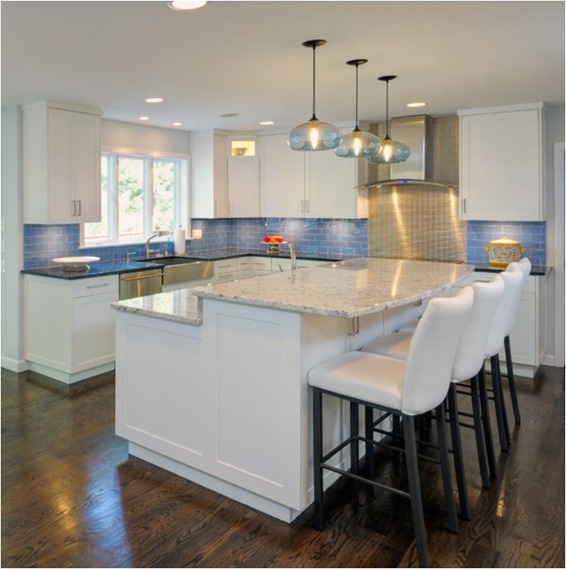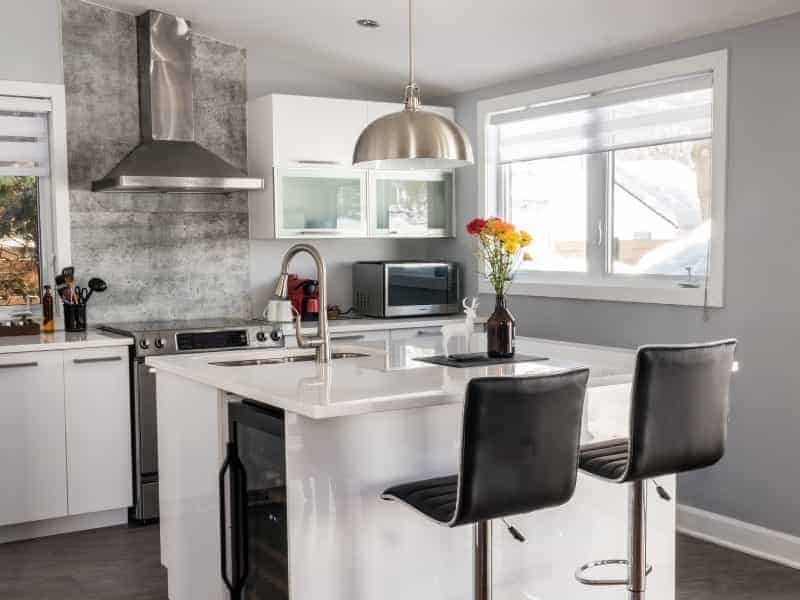Let’s explore the dimensions of a two-tier kitchen island, a design choice that has gained popularity for its functionality and aesthetic appeal. The dimensions of a two-tier kitchen island are crucial in ensuring both practicality and seamless integration into the overall kitchen layout.
The overall size of the island is a key consideration. Two-tier kitchen islands typically come in a range of sizes to accommodate different kitchen spaces. The length and width of the island should be proportionate to the available space, allowing for comfortable movement around the kitchen and creating a visually balanced design.
The height of each tier is a defining factor in the functionality of the two-tier design. The lower tier, often designated for meal preparation, typically sits at a standard countertop height, typically around 36 inches. This height ensures ergonomic comfort for tasks like chopping, kneading, and other food preparation activities.
The upper tier, serving as a dining or seating area, is usually higher than the lower tier. A standard height for the bar or dining area is around 42 inches. This elevation is suitable for bar stools or chairs, creating a comfortable and elevated space for dining or casual conversations while maintaining a clear separation from the lower work area.

The distance between the two tiers is a critical dimension that influences the overall usability and aesthetics of the two-tier kitchen island. A common recommendation is to leave around 12 to 18 inches of space between the two levels. This gap provides enough room for comfortable seating at the higher tier while allowing for efficient workflow on the lower tier.
The shape of the two-tier kitchen island is another consideration. While rectangular islands are prevalent, the dimensions can vary based on individual preferences and kitchen layouts. Some may opt for a square-shaped island, while others may choose a more elongated or L-shaped design, depending on the available space and desired functionality.
In terms of material choices, the dimensions play a role in showcasing the selected materials. Whether it’s a sleek quartz countertop or a warm and natural wood finish, the dimensions of the two-tier kitchen island highlight the chosen materials and contribute to the overall visual appeal of the kitchen.
The size of the two-tier kitchen island also influences storage options. Homeowners can incorporate cabinets, drawers, or open shelving into the island design, utilizing the available space efficiently. This is especially valuable in smaller kitchens where maximizing storage is essential for maintaining an organized and clutter-free environment.

Considering the dimensions of the two-tier kitchen island is crucial for creating a harmonious flow in the kitchen. Adequate space around the island ensures that it doesn’t feel cramped and allows for easy movement during cooking and other kitchen activities. It also contributes to the overall safety and functionality of the kitchen, especially in busy households where multiple tasks are happening simultaneously.
The dimensions of the two-tier kitchen island should align with the overall design aesthetic of the kitchen. Whether it’s a contemporary, minimalist look or a more traditional and ornate style, the dimensions play a role in achieving a cohesive and visually pleasing kitchen design. The choice of colors, materials, and finishes should complement the dimensions, creating a unified and harmonious look in the heart of the home.
Furthermore, the dimensions of the two-tier kitchen island can impact the seating arrangement. Homeowners have the flexibility to choose the number of seats based on the length of the bar or dining area. This customization allows for personalization, ensuring that the island meets the specific needs and lifestyles of the individuals using the space.
When planning the dimensions of a two-tier kitchen island, it’s essential to consider the surrounding kitchen features. The island should integrate seamlessly with the existing countertops, cabinets, and appliances. This cohesive integration enhances the overall aesthetics of the kitchen and creates a unified and well-designed space.
The dimensions of a two-tier kitchen island are a critical aspect of its design and functionality. From the overall size to the height of each tier, the spacing between them, and the shape of the island, every dimension plays a role in creating a kitchen space that is both practical and visually appealing. Homeowners can tailor the dimensions to their specific preferences and needs, ensuring that the two-tier kitchen island becomes a central and functional element in their culinary haven.

Kitchen island dimensions kitchen island size Kitchen island dimensions, Kitchen size, Kitchen

bar-height-kitchen-island – quinju.com

Kitchen Island with Seating Better Homes & Gardens

Tiered Kitchen Island : Wooden pallet kitchen island for less than $50. YourGrowingPictures

Kitchen Island Dimension Kitchen Island Dimension Ideas 9’ wide x 2’ deep plus the marble raised

Freestanding Kitchen Island with Two Tier Shelves & Cupboards

Typical Kitchen Island Dimensions Mm – Standard Dimensions For Australian Kitchen Design Martina

All About Kitchen Islands Kitchen island dimensions, Budget kitchen remodel, Kitchen layouts

Village Home Stores Kitchen layouts with island, Small kitchen island, Kitchen island with sink

Related Posts:
- Kitchen Island Chairs Stools
- Kitchen Island Made From Old Windows
- Rustic Country Kitchen Island
- Small Farmhouse Kitchen Island
- Cottage Style Kitchen Island
- Tuscan Kitchen Island Lighting
- L Shaped Kitchen Ideas With Island
- Build Your Own Kitchen Island With Seating
- Kitchen Island Sink Size
- Ideas For Kitchen Island Decorating